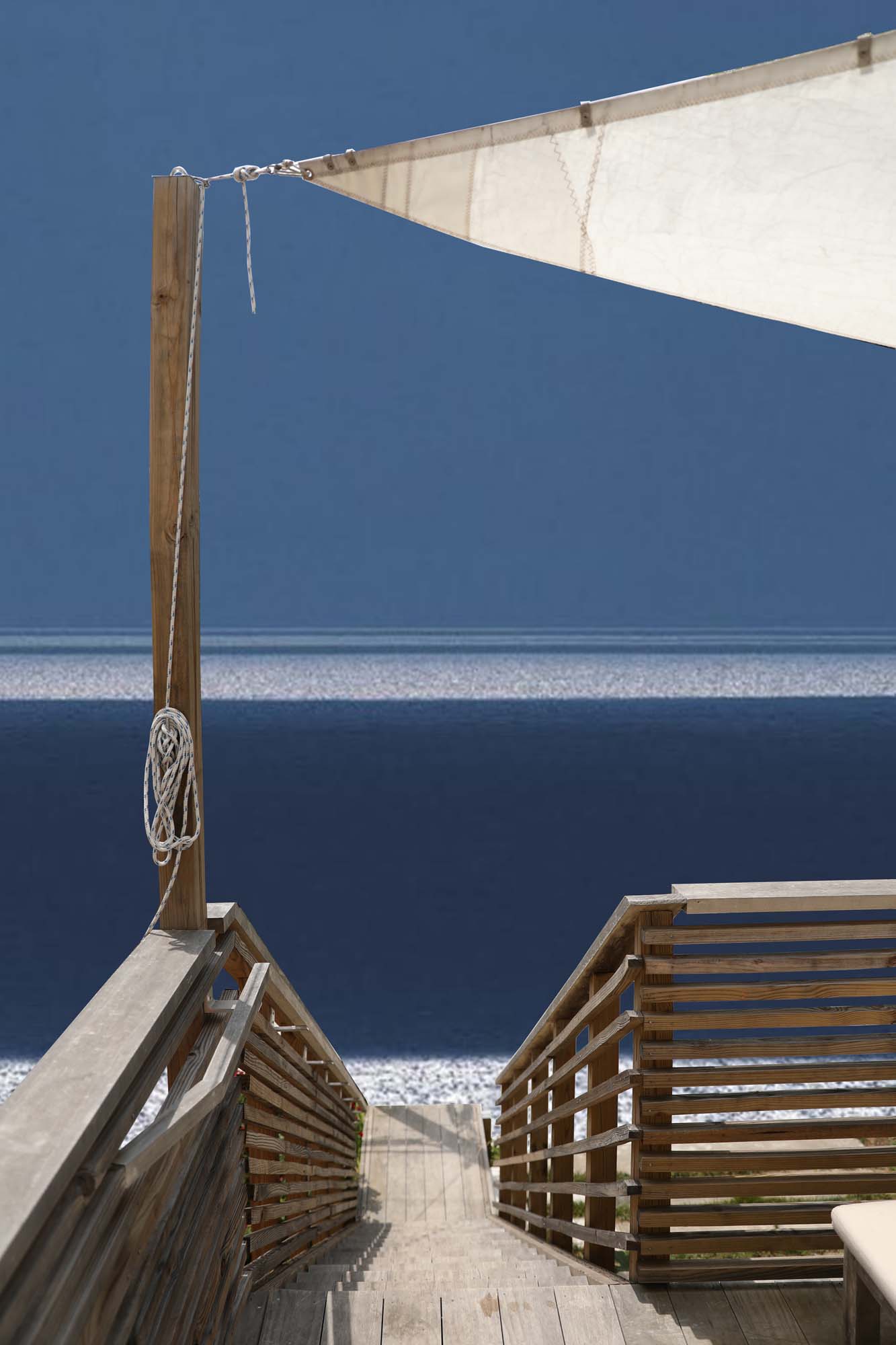A Vessel
Washington, DC
2021-2022
project information
CLIENT Private
SIZE 900 sf
PROGRAM Deck, driveway garden
SERVICES Architecture, Landscape design, Custom Furniture
COLLABORATORS Tate, Shahbaz & Associates (Structural Engineer of Record)
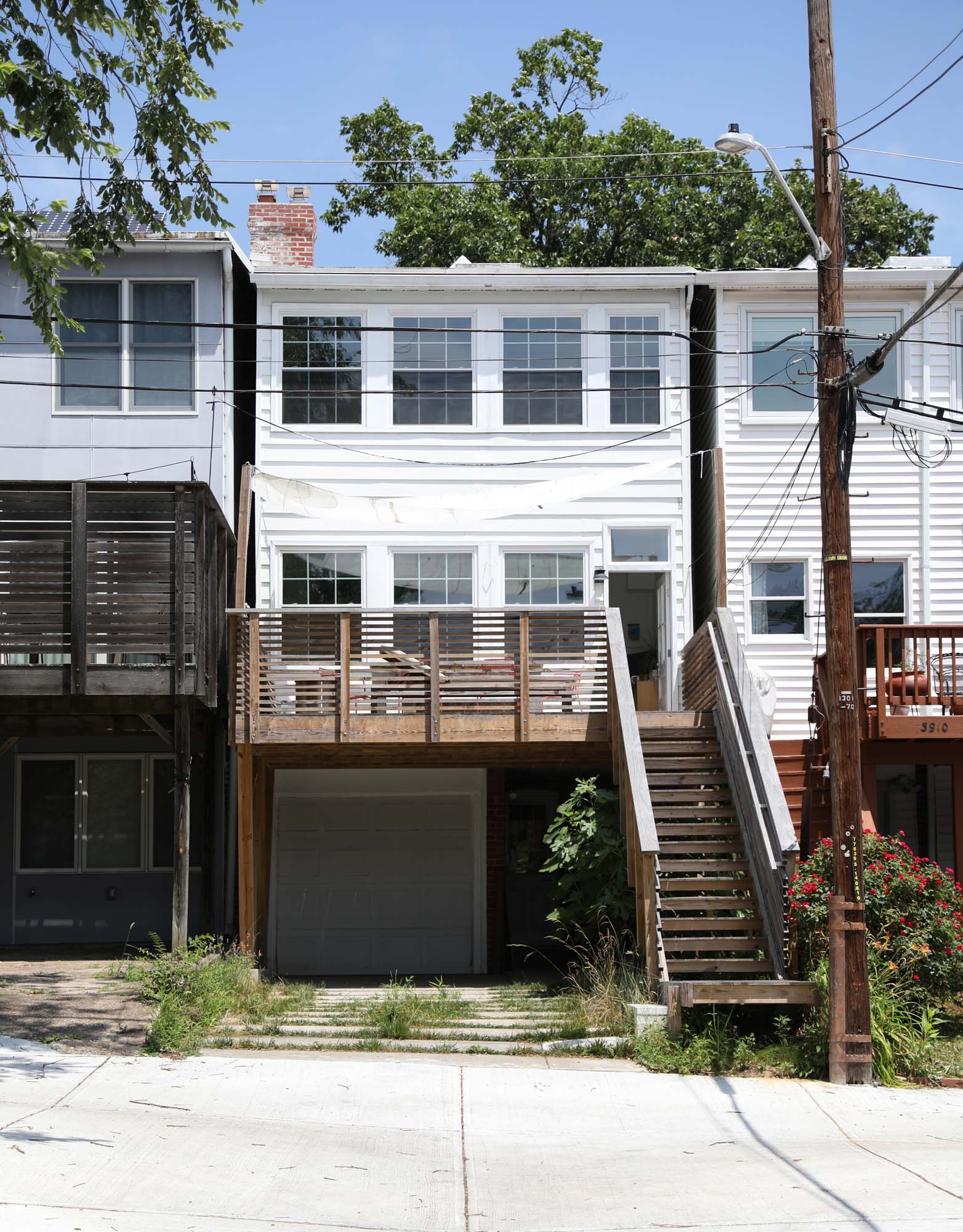
On top of a revitalized concrete driveway, almost a vessel.

From the top deck on slanted posts, a comfortable stair reaches a lower deck.
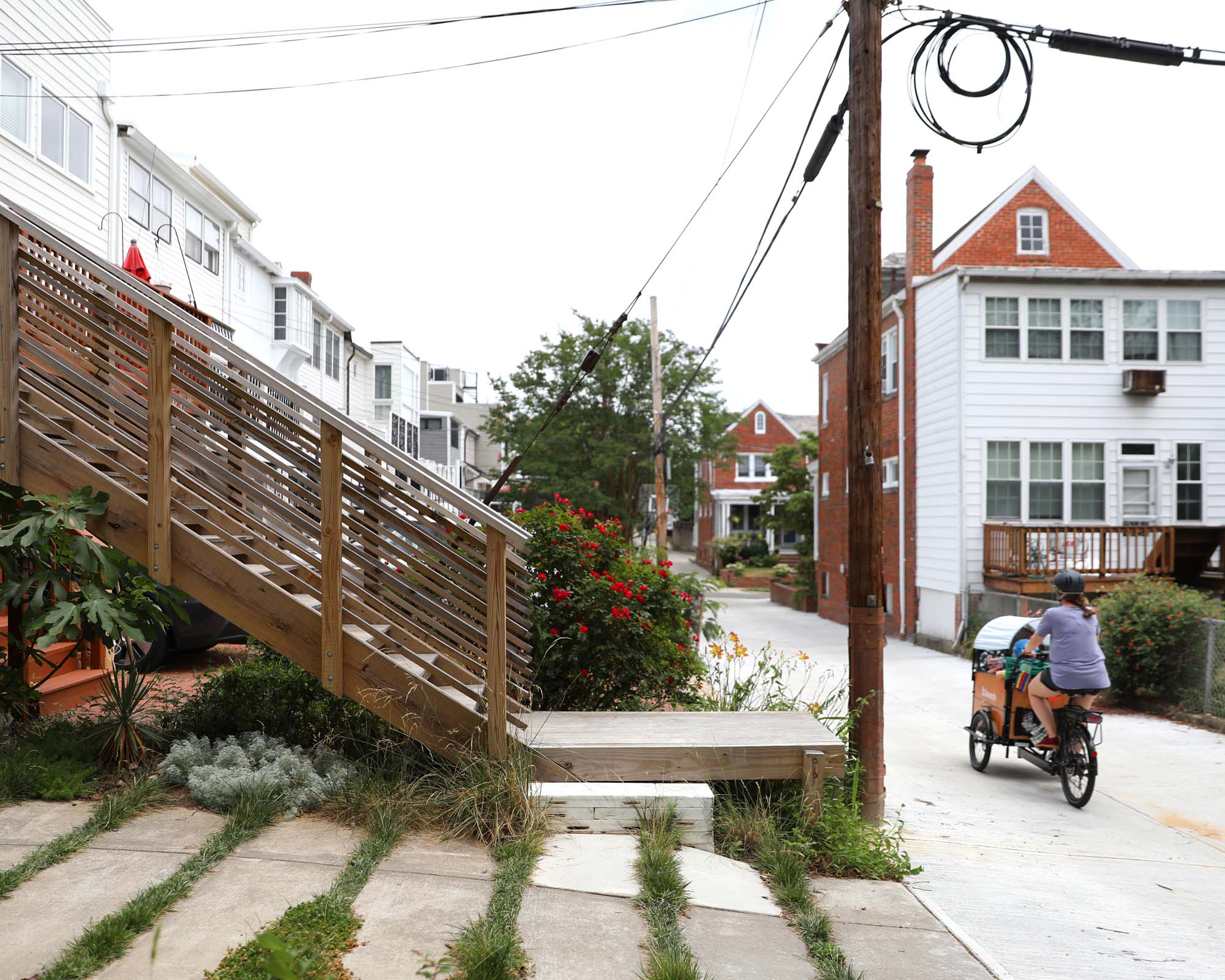
To get on the deck/dock/jetty, a solid and luminous step.
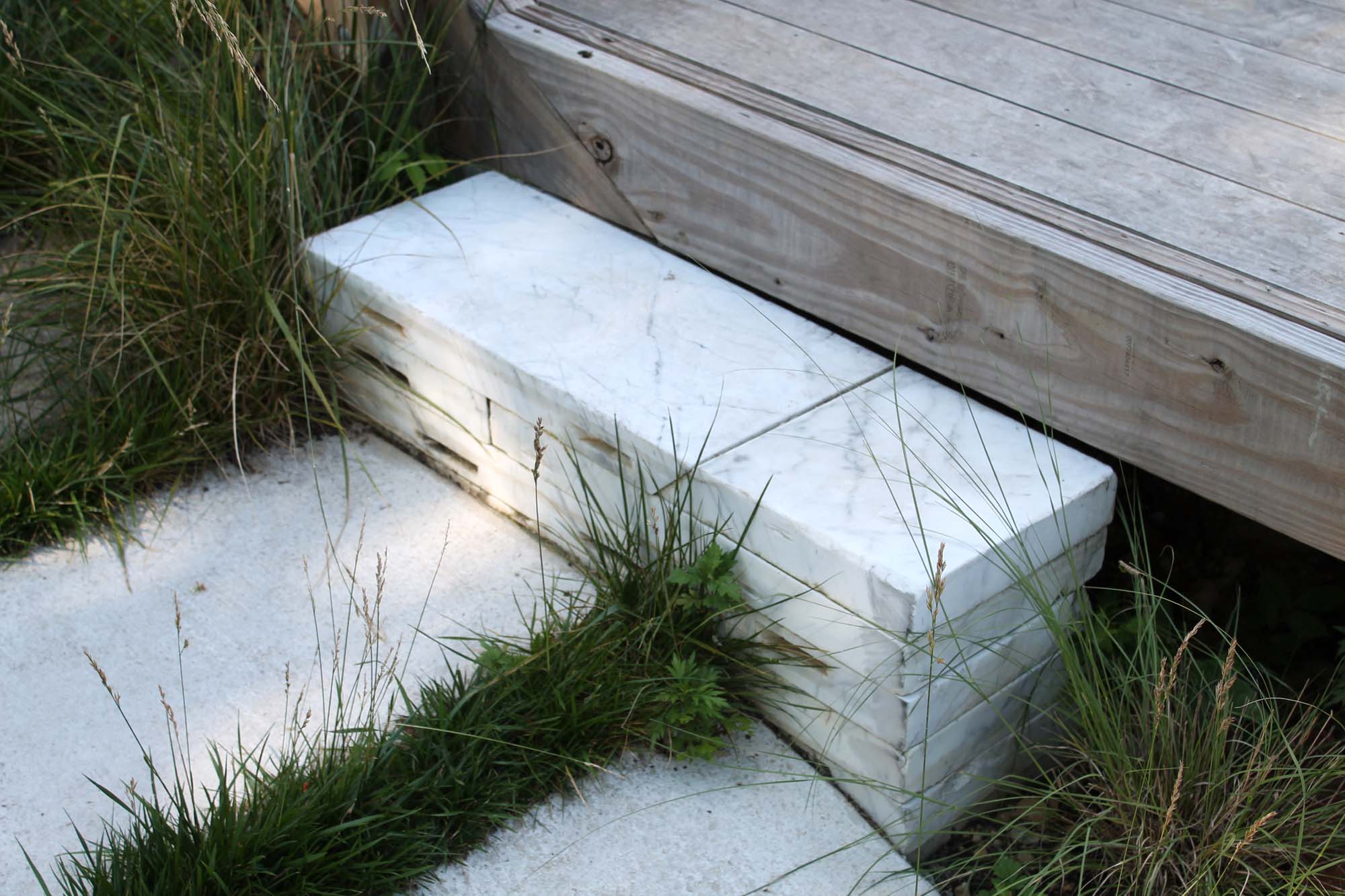
Carrara marble panels are cut and stacked to make the step. The exposed kerf cuts and mitered corners hint at their past: salvaged by the Reuse warehouse Second Chance from the facade of a 80’s Jersey Shore mansion.
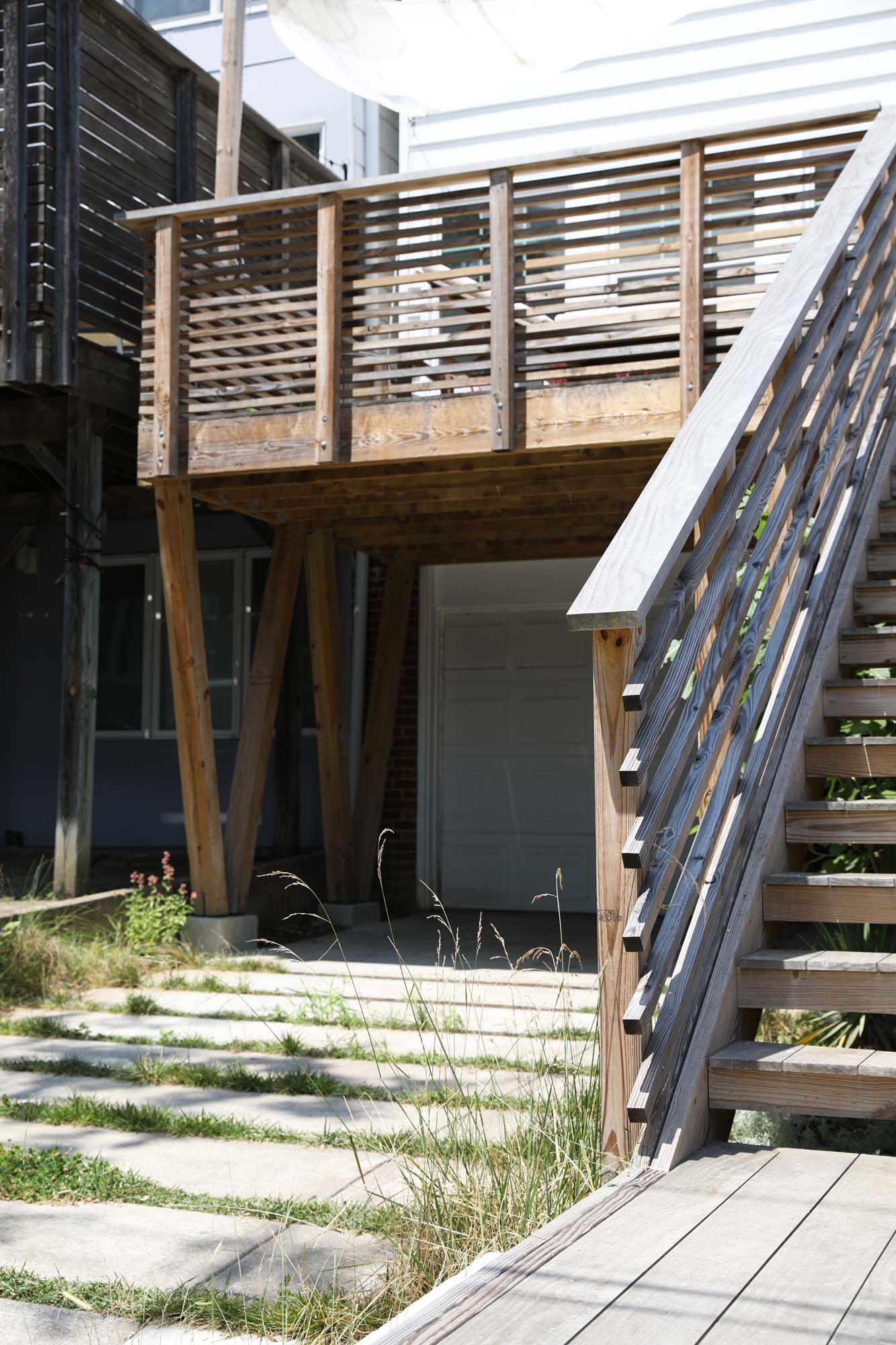
The whole structure is built according to typical (vernacular?) deck construction.
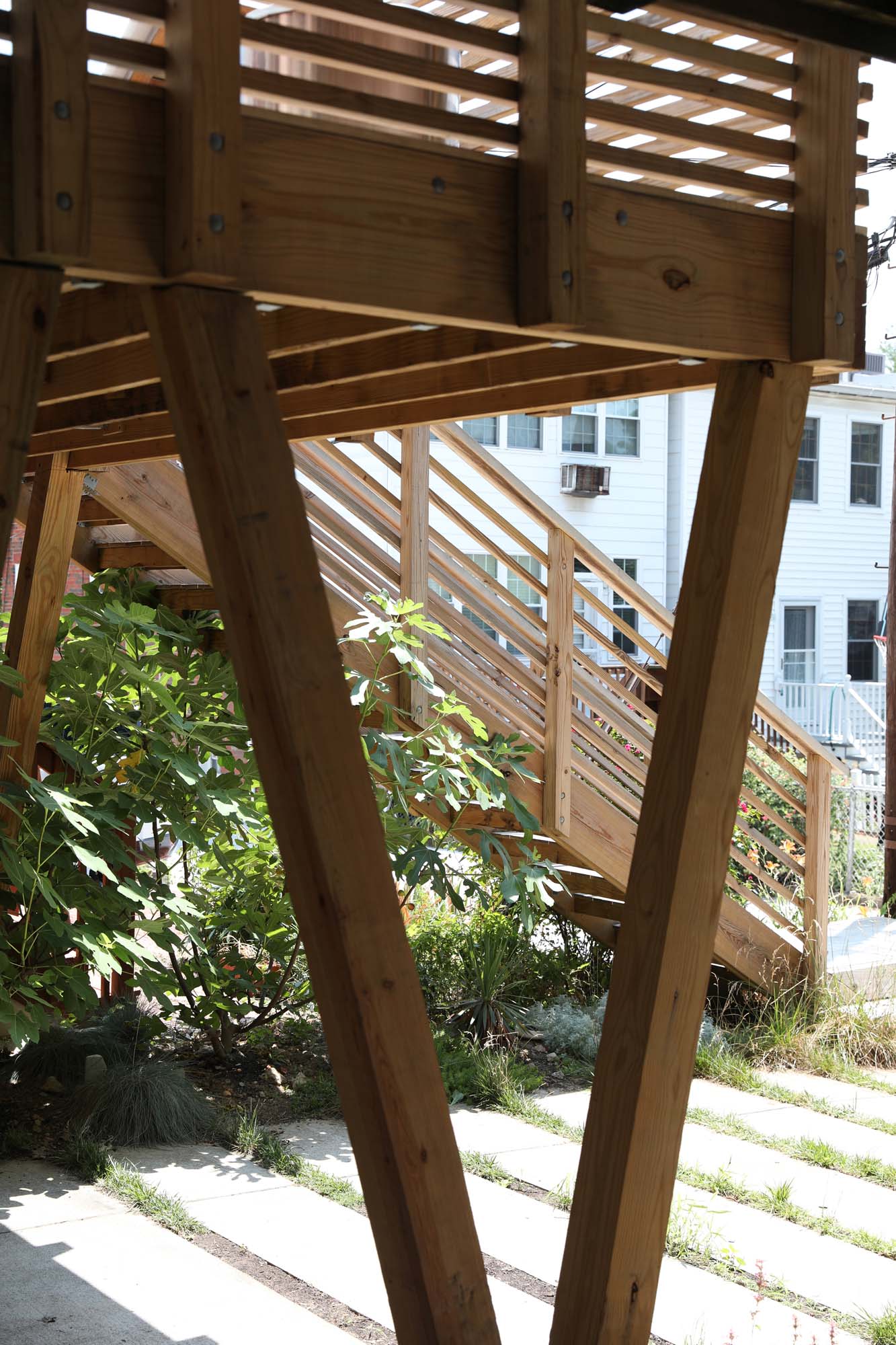
Preservative treated pine lumber and off-the-shelf galvanized steel connections, for the most part.
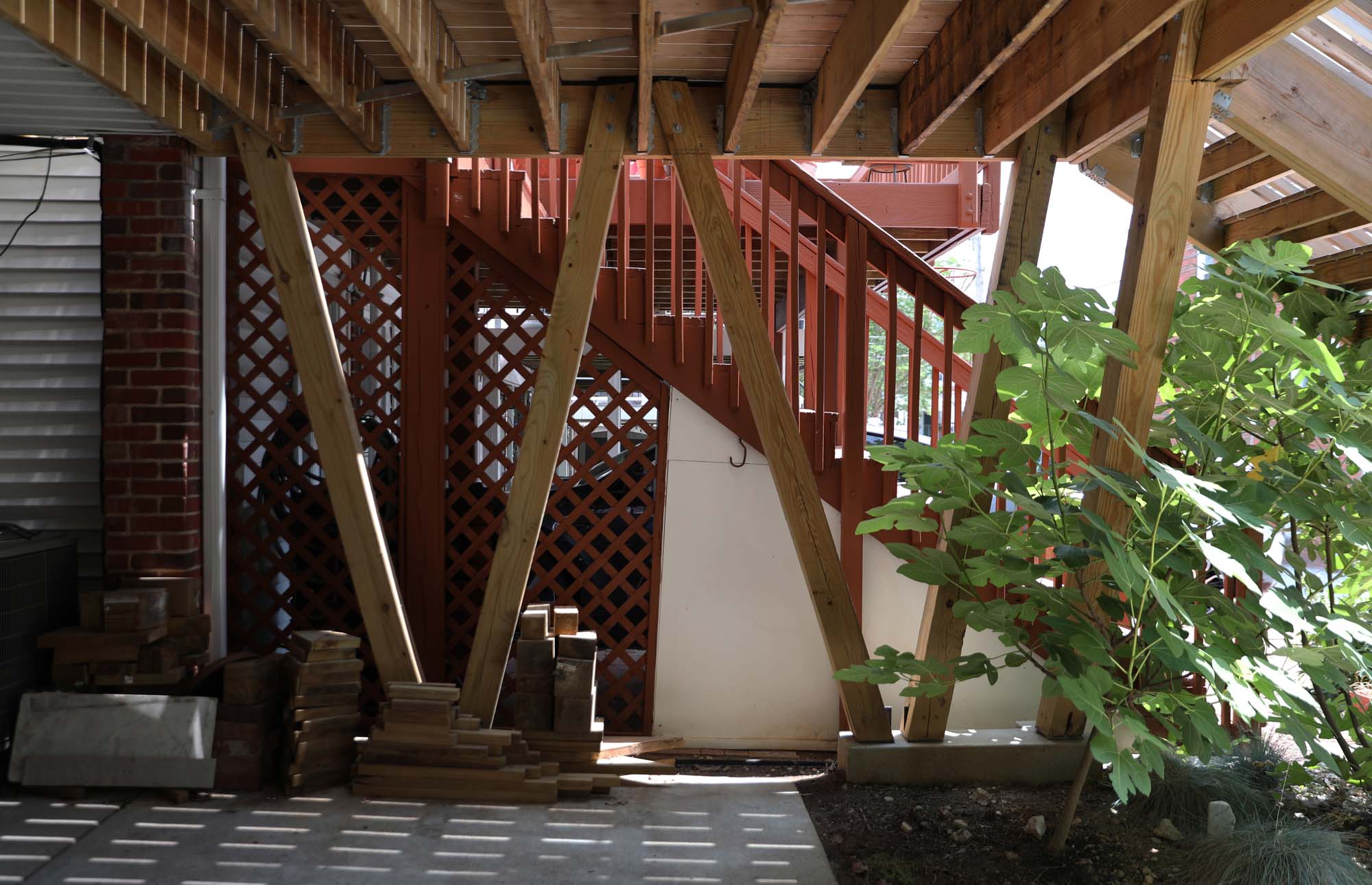
No extra bracing members added after the fact: the slanted V posts are the bracing.
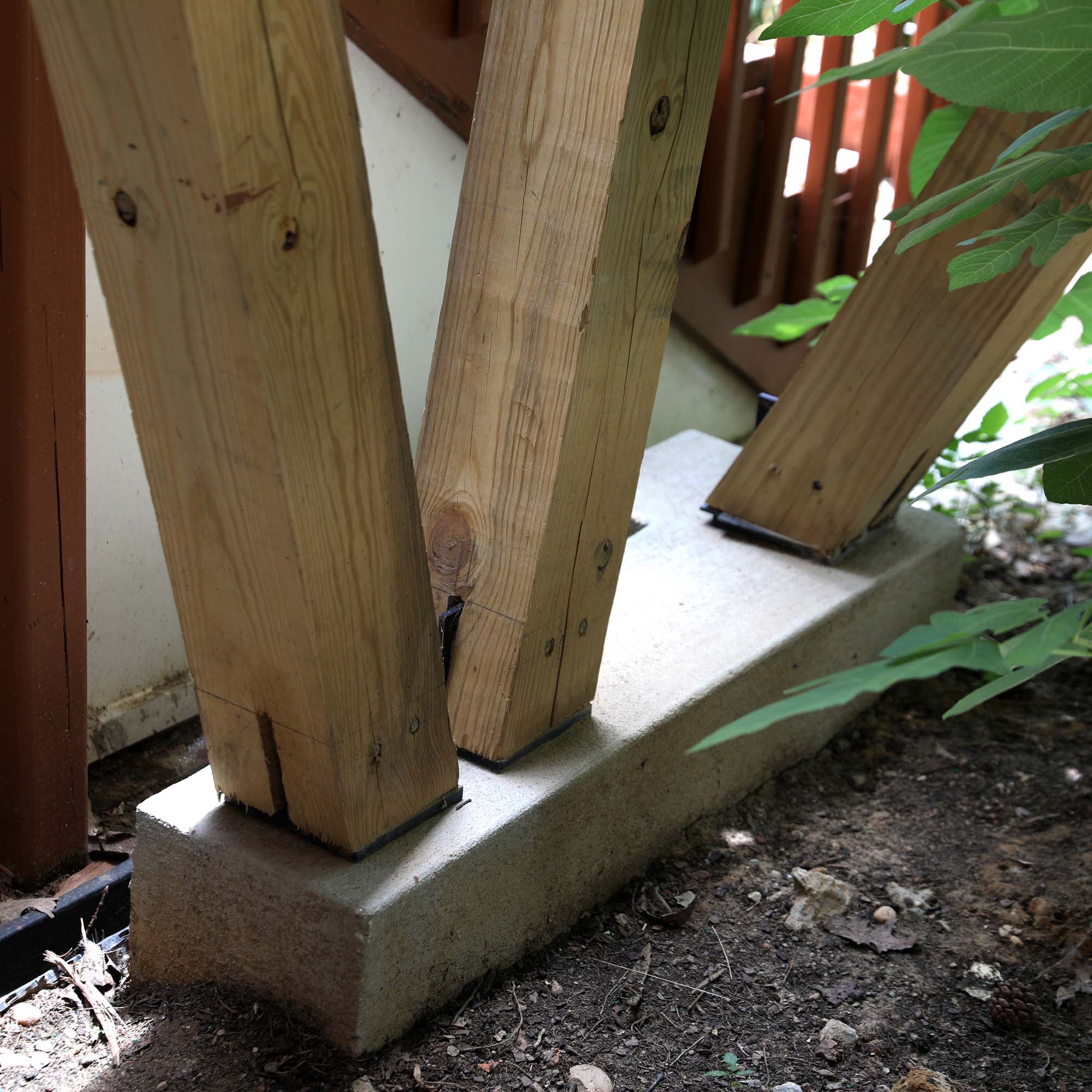
The post bases use a slightly less common concealed connector.
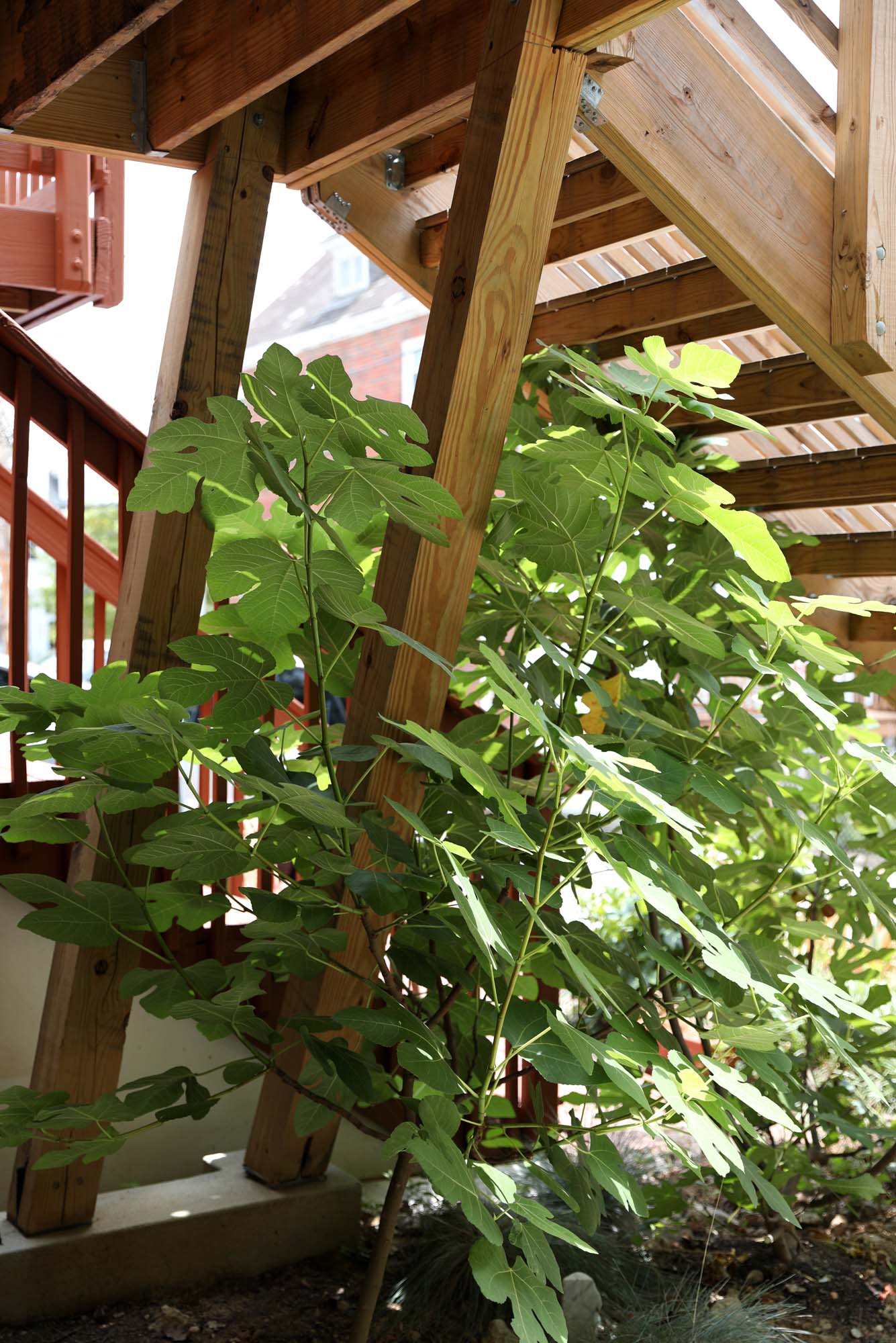
One post branches out through other dancing branches to hold one stair stringer.
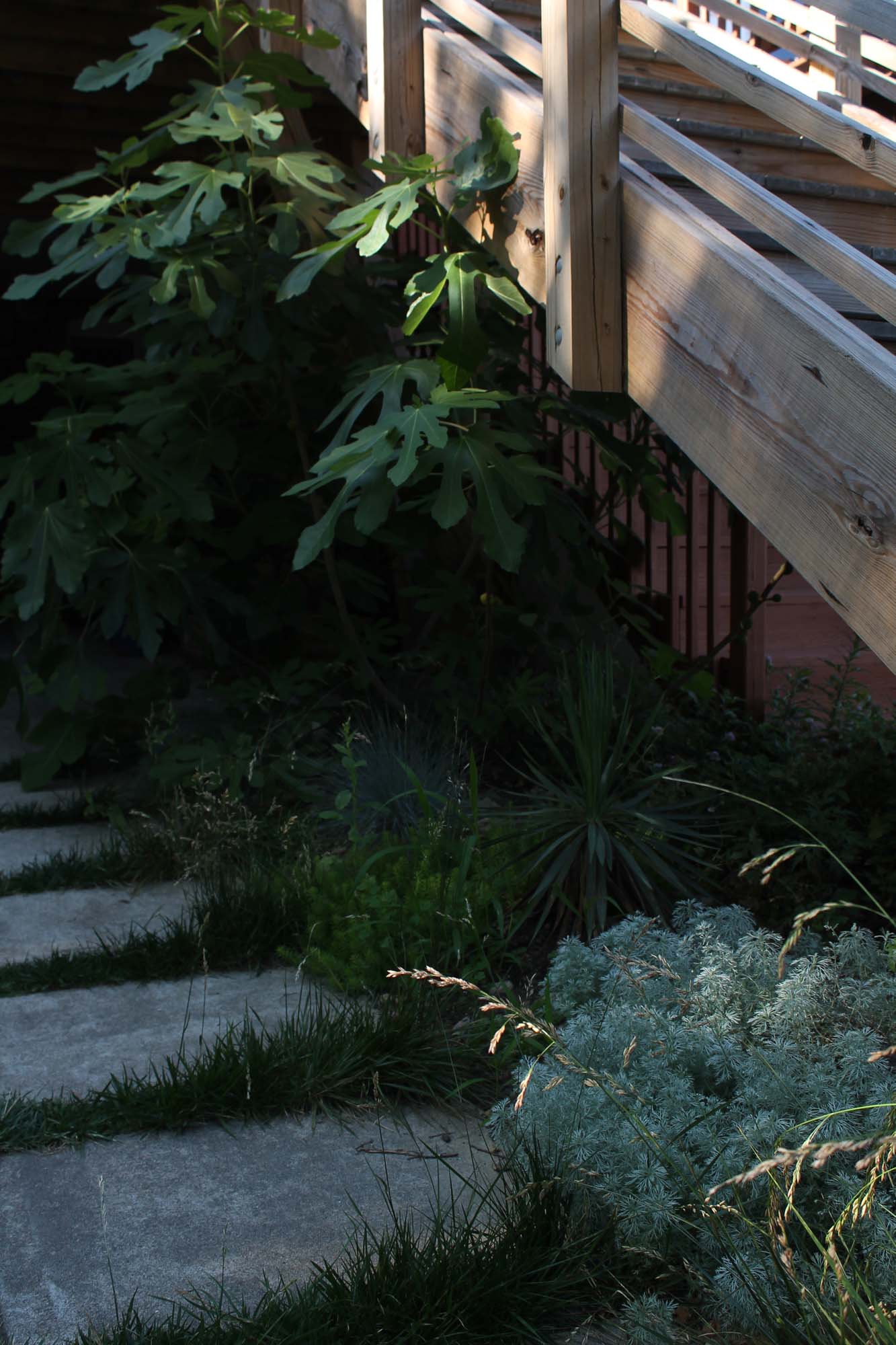
Two fig trees, a yucca and other plants recall the Mediterranean landscapes the owners are from.
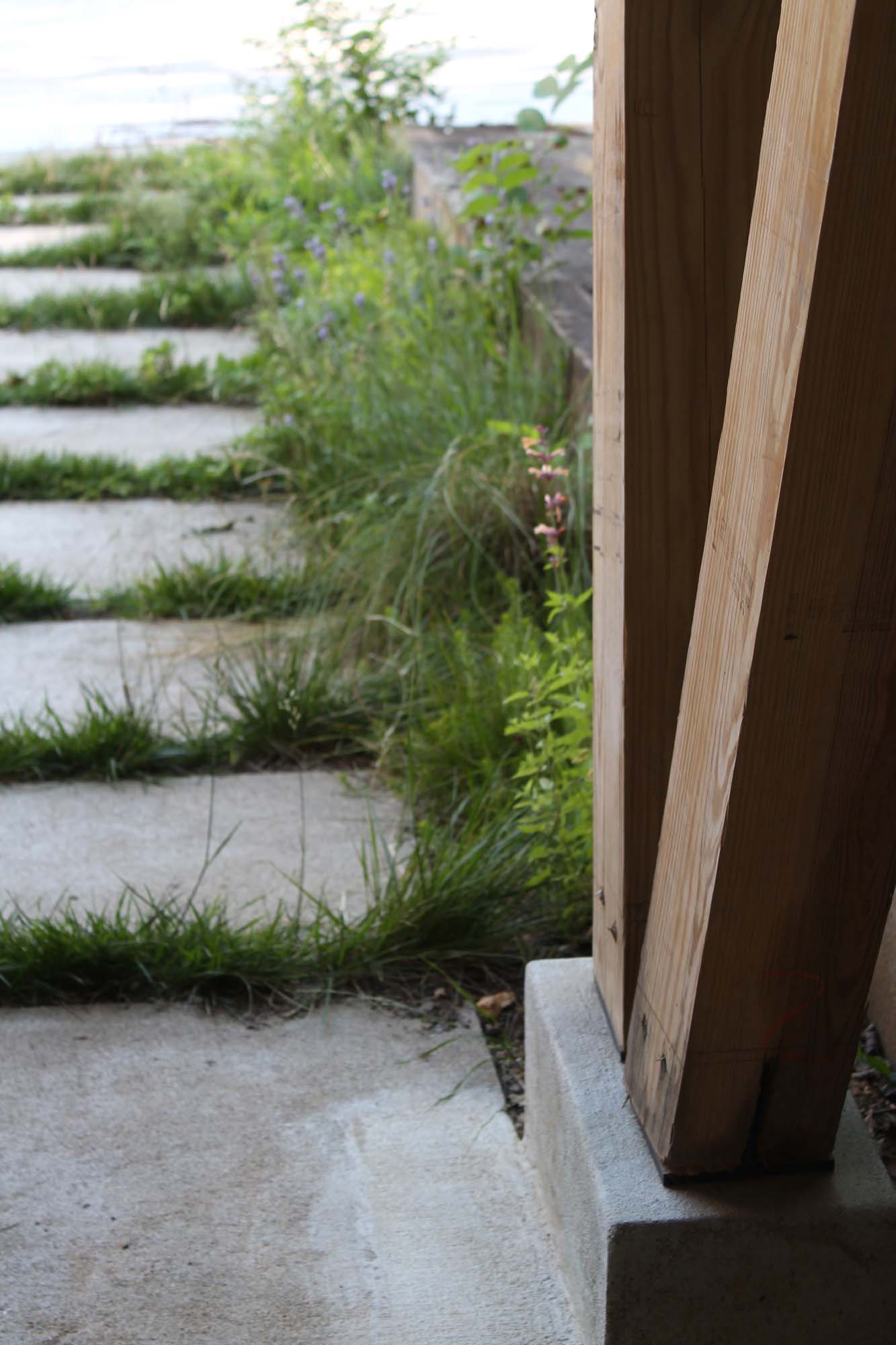
The stripes of grass cut in the original concrete driveway connect to the other side, where rosemary, lavender, other perennial flowers and grasses bloom under a fuller sun.
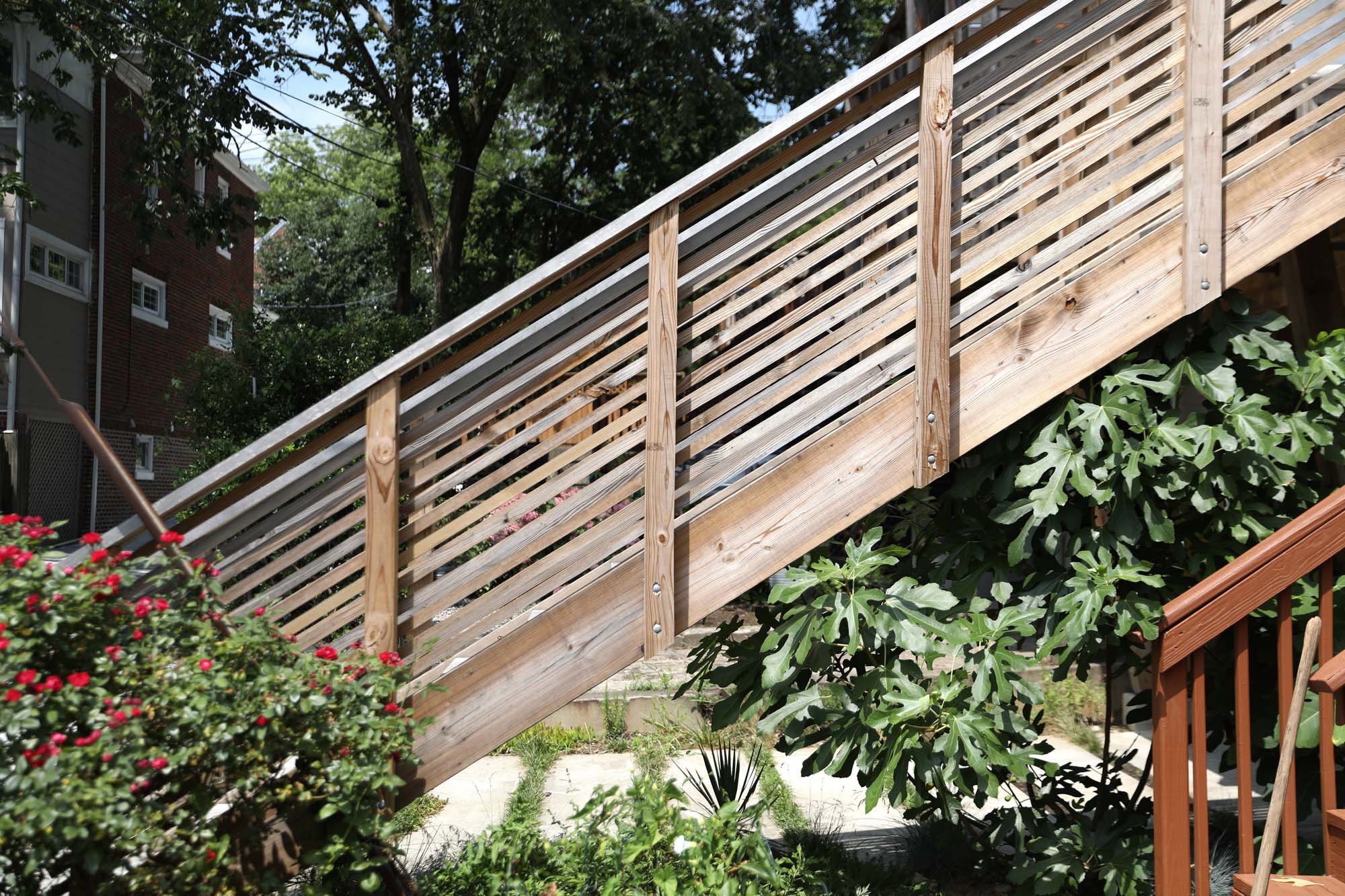
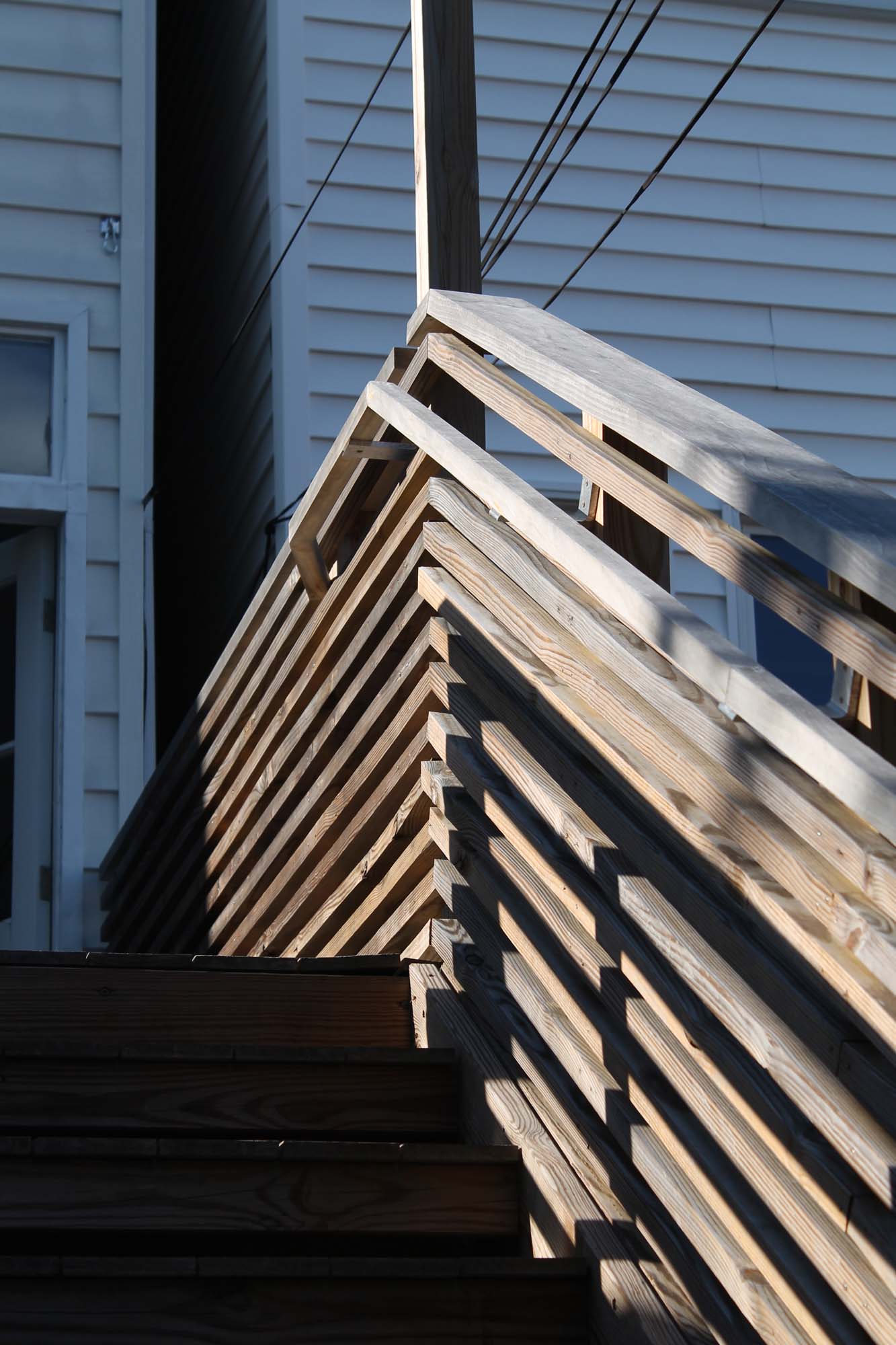
Following the handrail to the top deck,
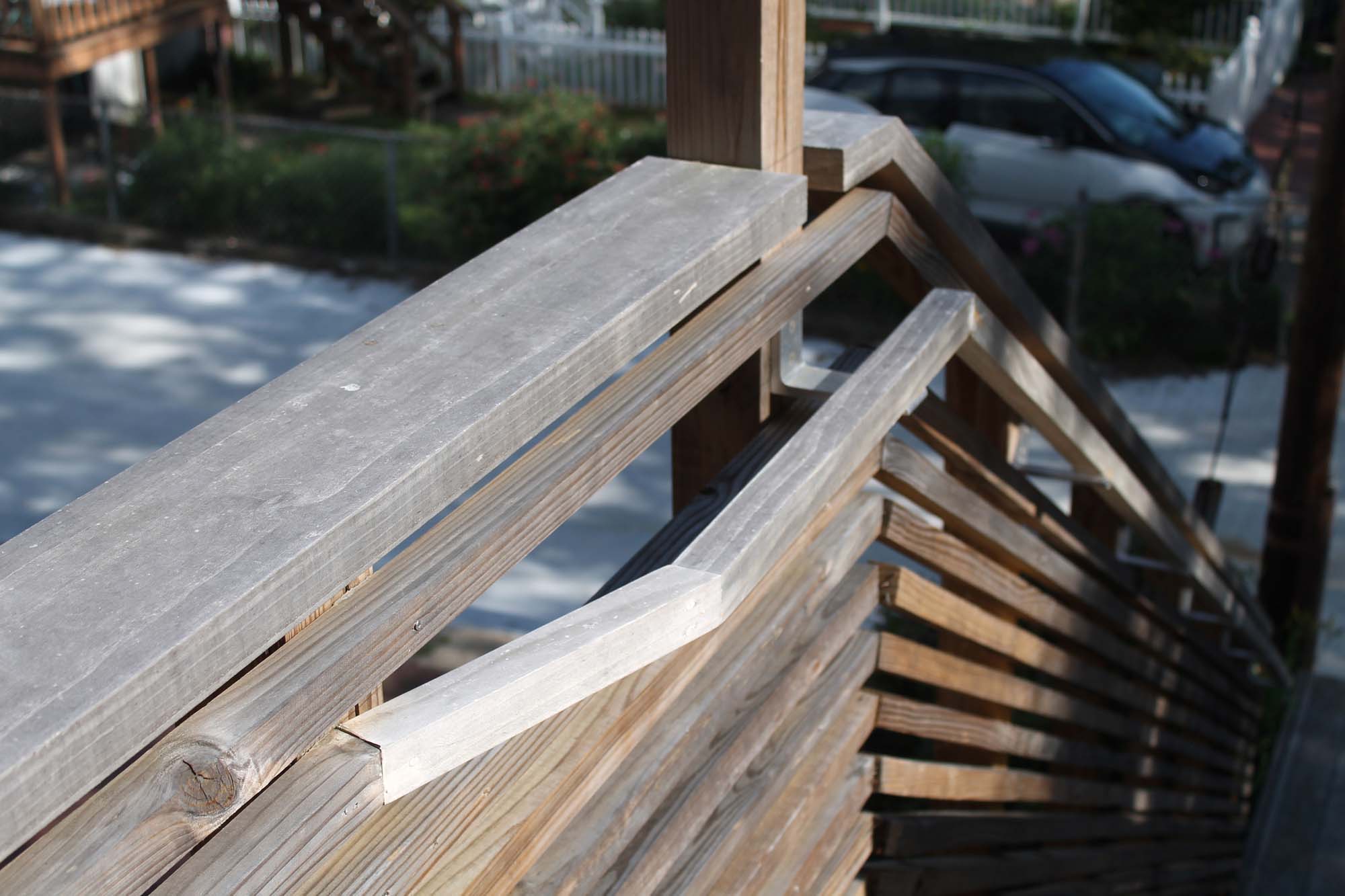
before it joins the other rails.
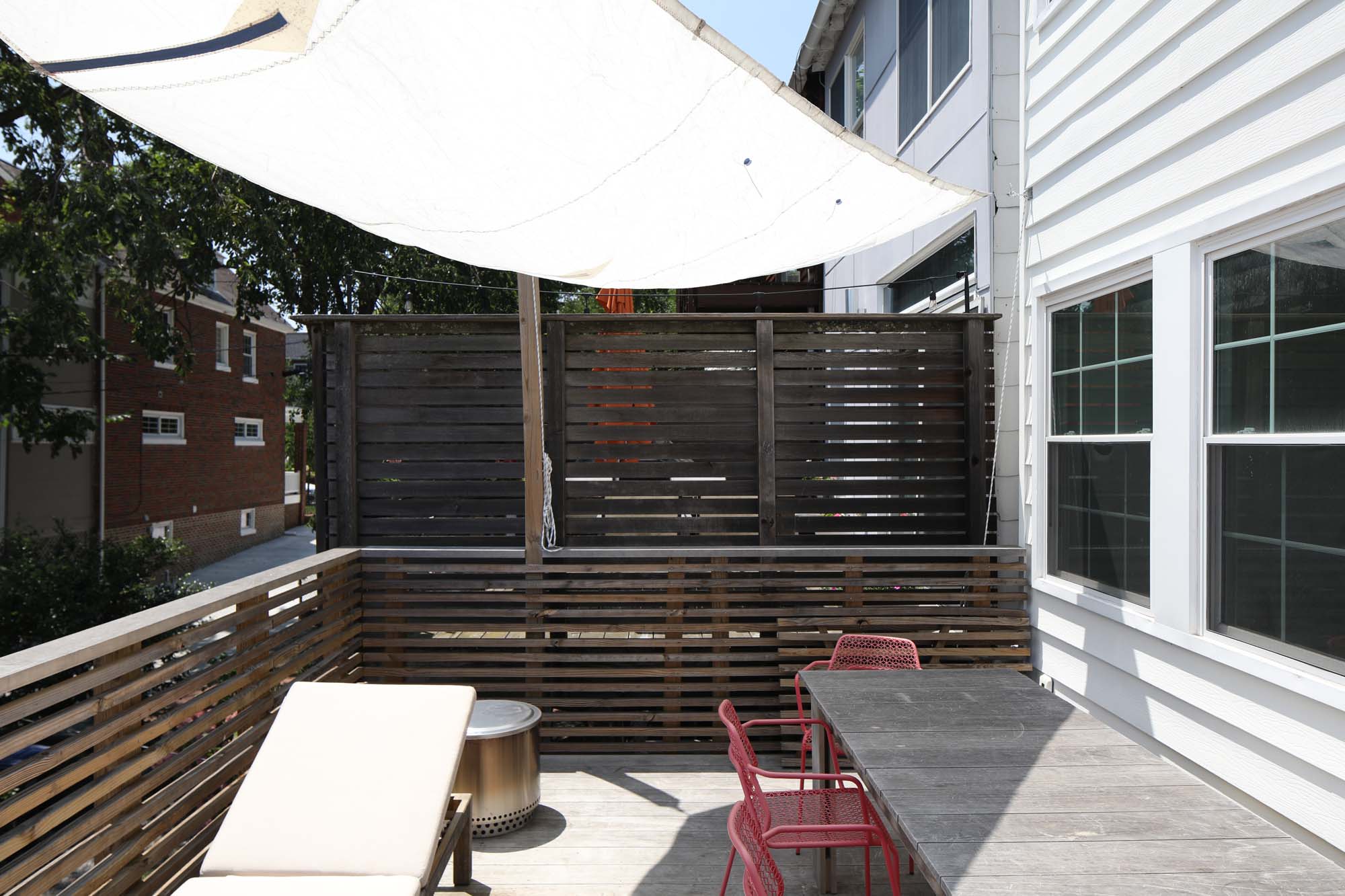
The muscular posts are almost forgotten: smooth rails envelope the space and filter the views.
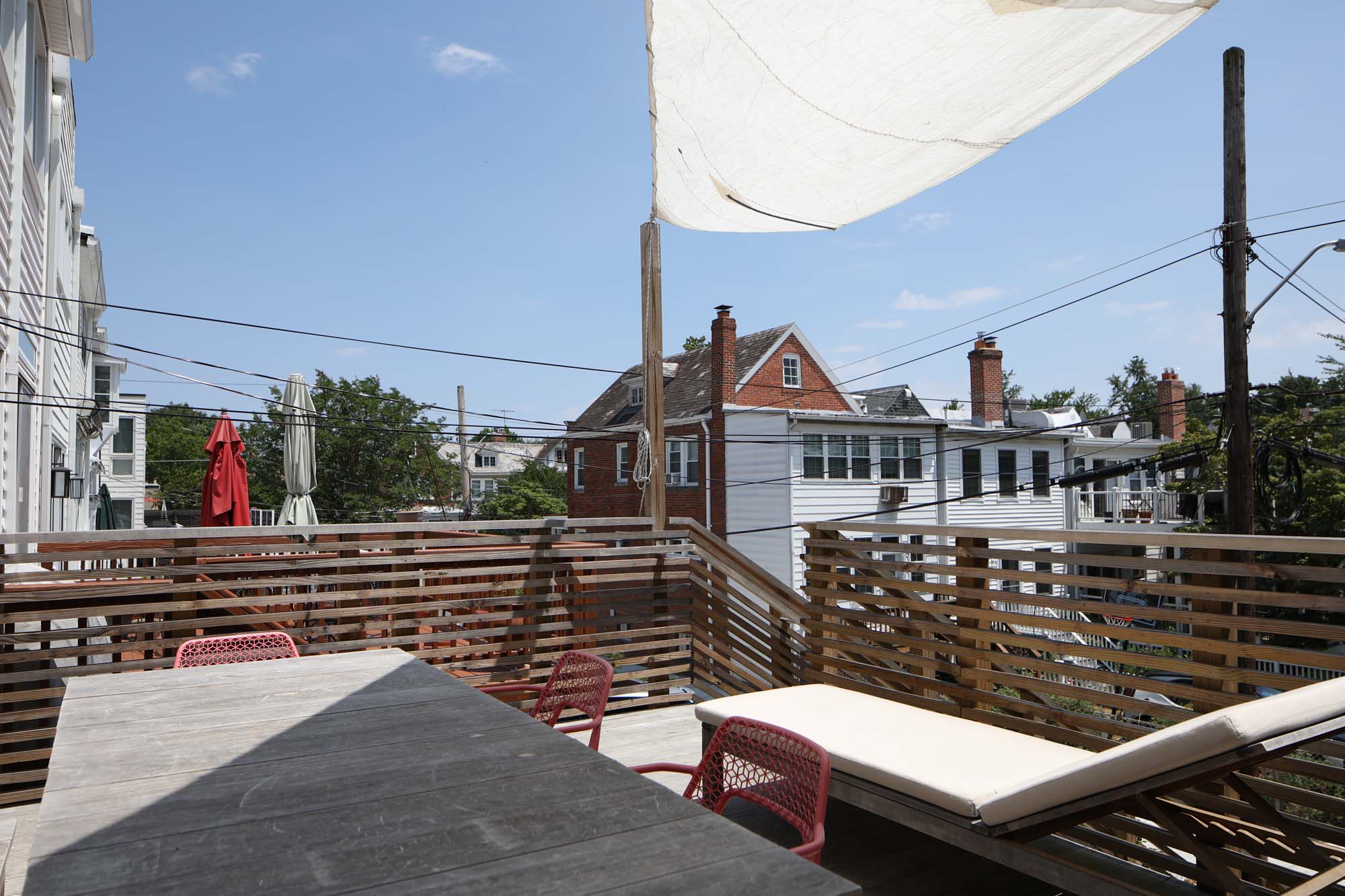
A second-hand Lighting jib sail mounted on sailing ropes provides shade to a portion of the deck.
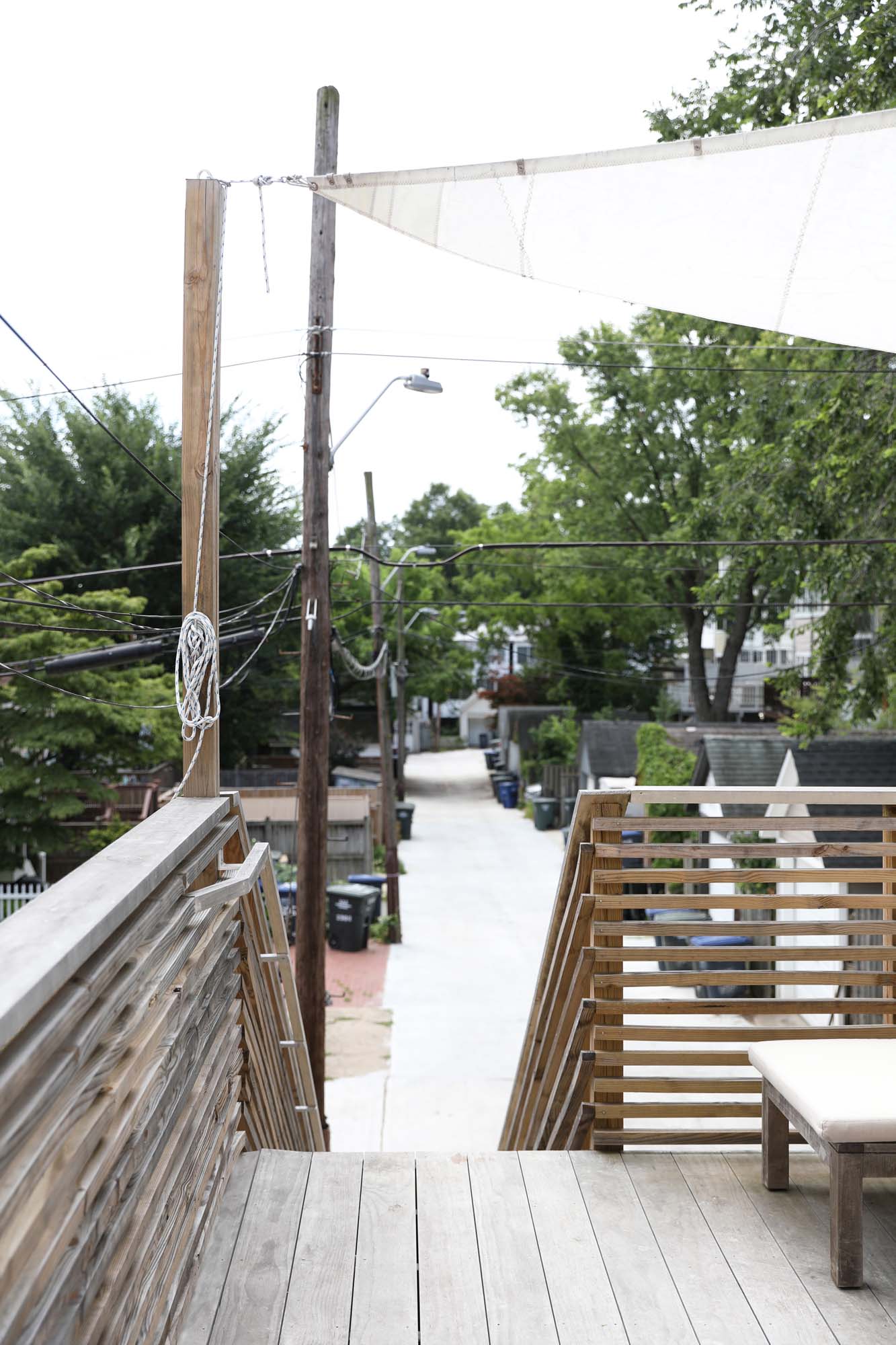
Softer shape among all the cut lumber, gently crackling with the breeze, the sail deepens the illusion of being on vacation
