Ateliers Jourdan
Designed, developed, and built while working at Atelier Seraji Architectes et Associes
Paris, France
2014-2017
project information
CLIENT RATP (Paris Public Transport Operator)
SIZE 312,000 sf
PROGRAM underground bus depot (90 parking spaces, gas pump, bus wash station, offices)
daycare center (90 children)
parking lot (190 parking spaces)
193 affordable units
20 unit condominium
SERVICES Architecture
ROLE Project Architect
COLLABORATORS
KHEPHREN INGENIERIE (Structural Engineers)
ALTO INGENIERIE (MEP Engineers)
LASA (Acoustic Consultant)
MDETC (Pricing Consulting)
Combarel et Marrec (Architects on the west part of the lot)
Eric Lapierre Experience (Architects on the east part of the lot)
EIFFAGE CONSTRUCTION (General Contractor)
PHOTOGRAPHY Stephane Chalmeau
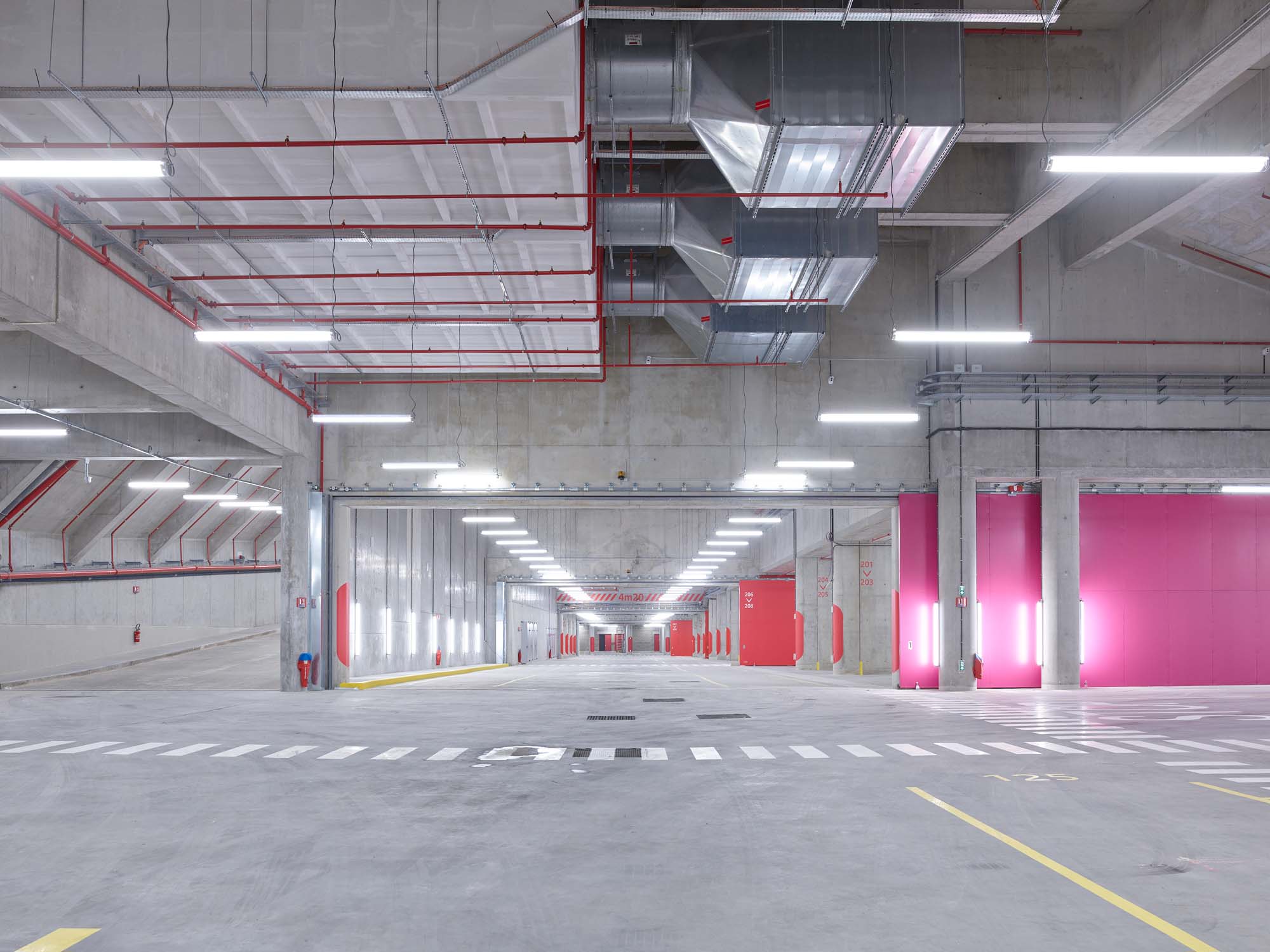
The project is part of a real estate development of the Paris Public Transportation Operator, the “Operation Porte d’Orléans”. It starts with the rebuilding of a strategic 5 acre underground bus depot into a generous, structured, and carefully executed work space.
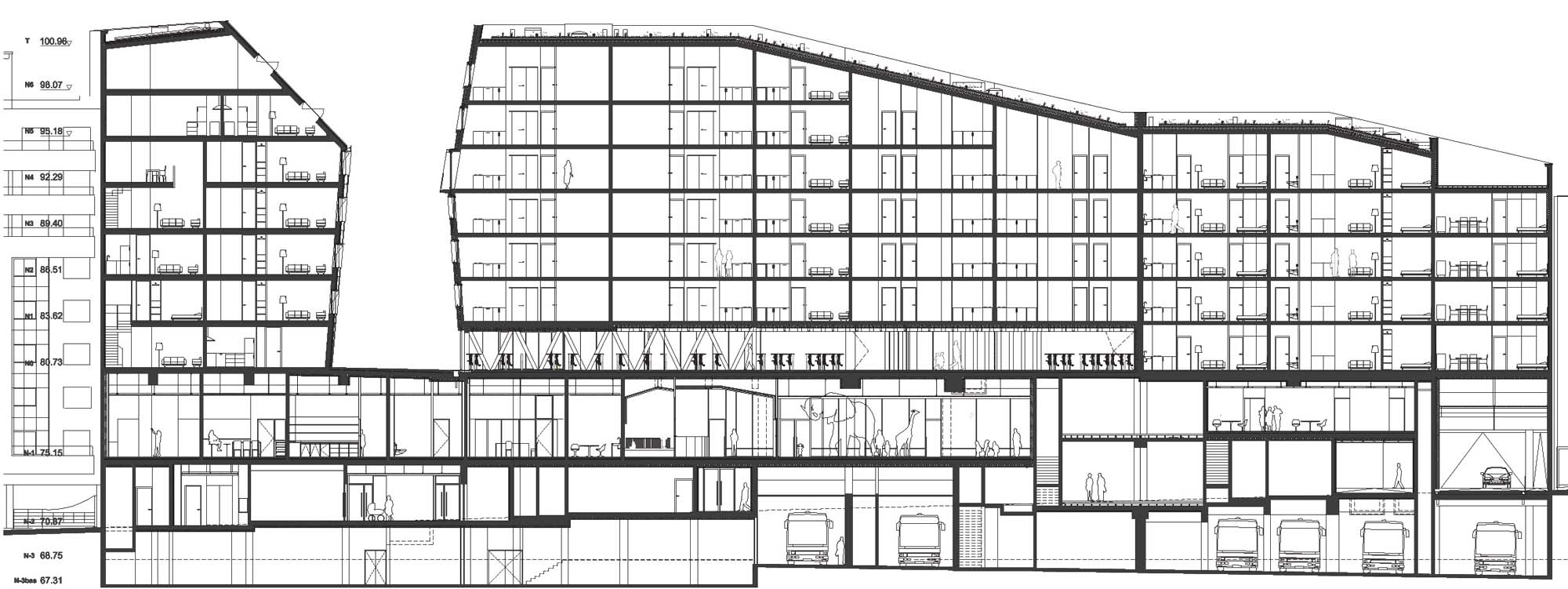
On top of the bus depot, a daycare center, a parking garage and housing, both affordable and market-rate condominium.
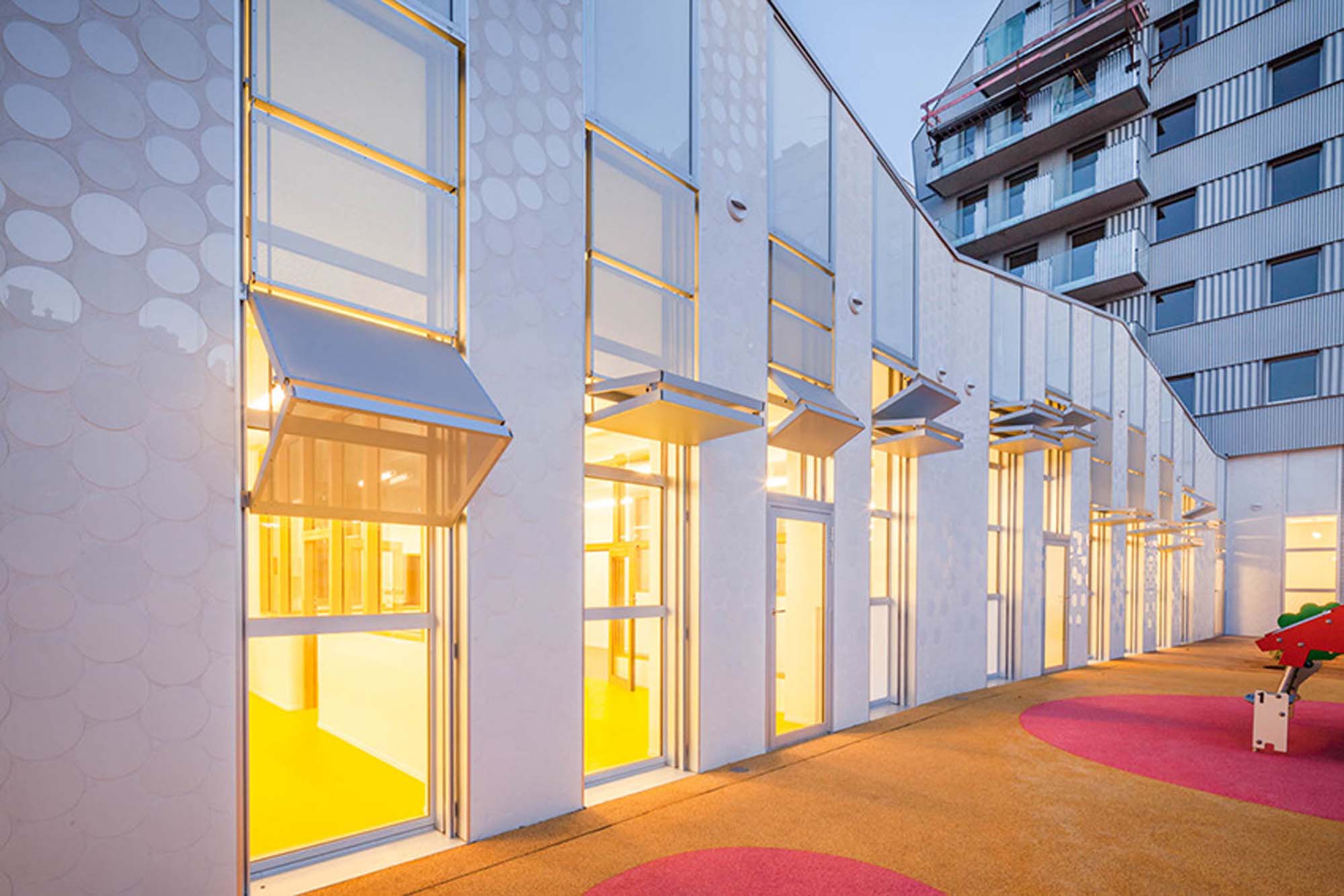
The day care center is protected from the noise of the boulevard close by, and enjoys ample volumes open to a sunny courtyard. Every part of the building, from the sun shades to the furniture is designed in playful, original yet simple ways.
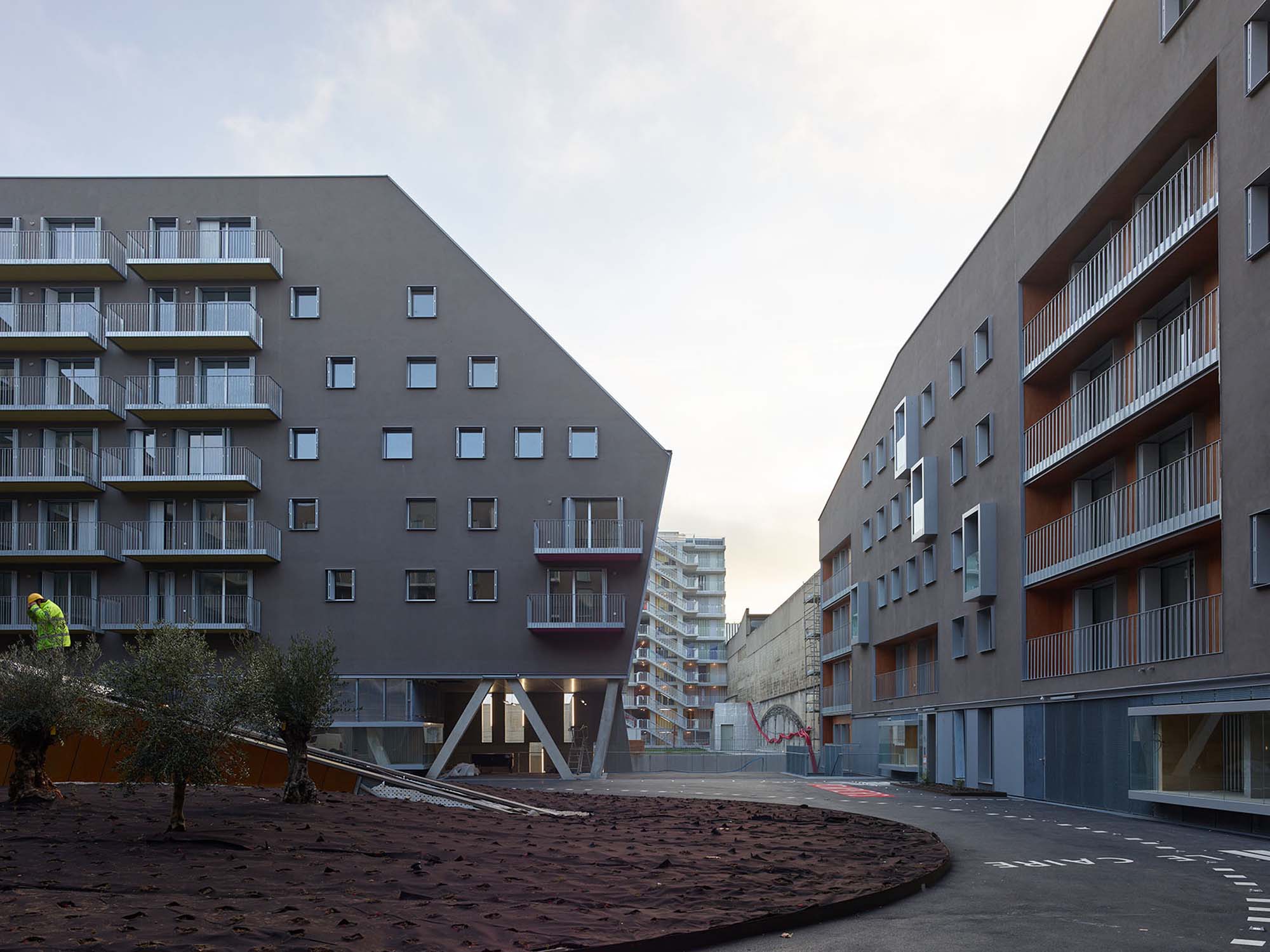
Above the parking garage, which is above the bus depot, the 200 unit housing building is organized as a rising bar coiling around a 140 ft wide square courtyard. 8 different lobbies, one for each set of elevators and stairs, activate the space.
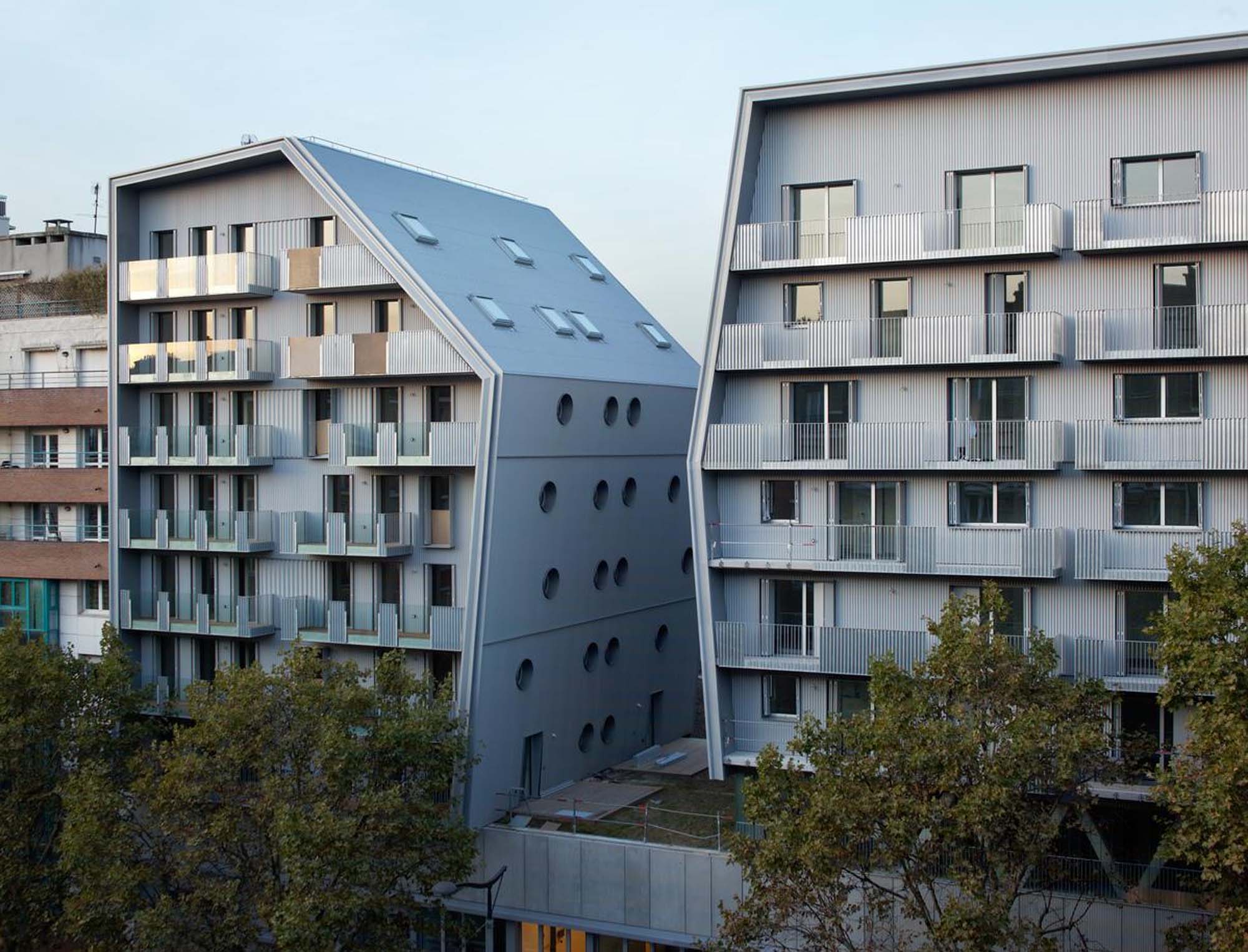
Facing the boulevard both the condominium and the affordable rental housing provide balconies and exterior shades.