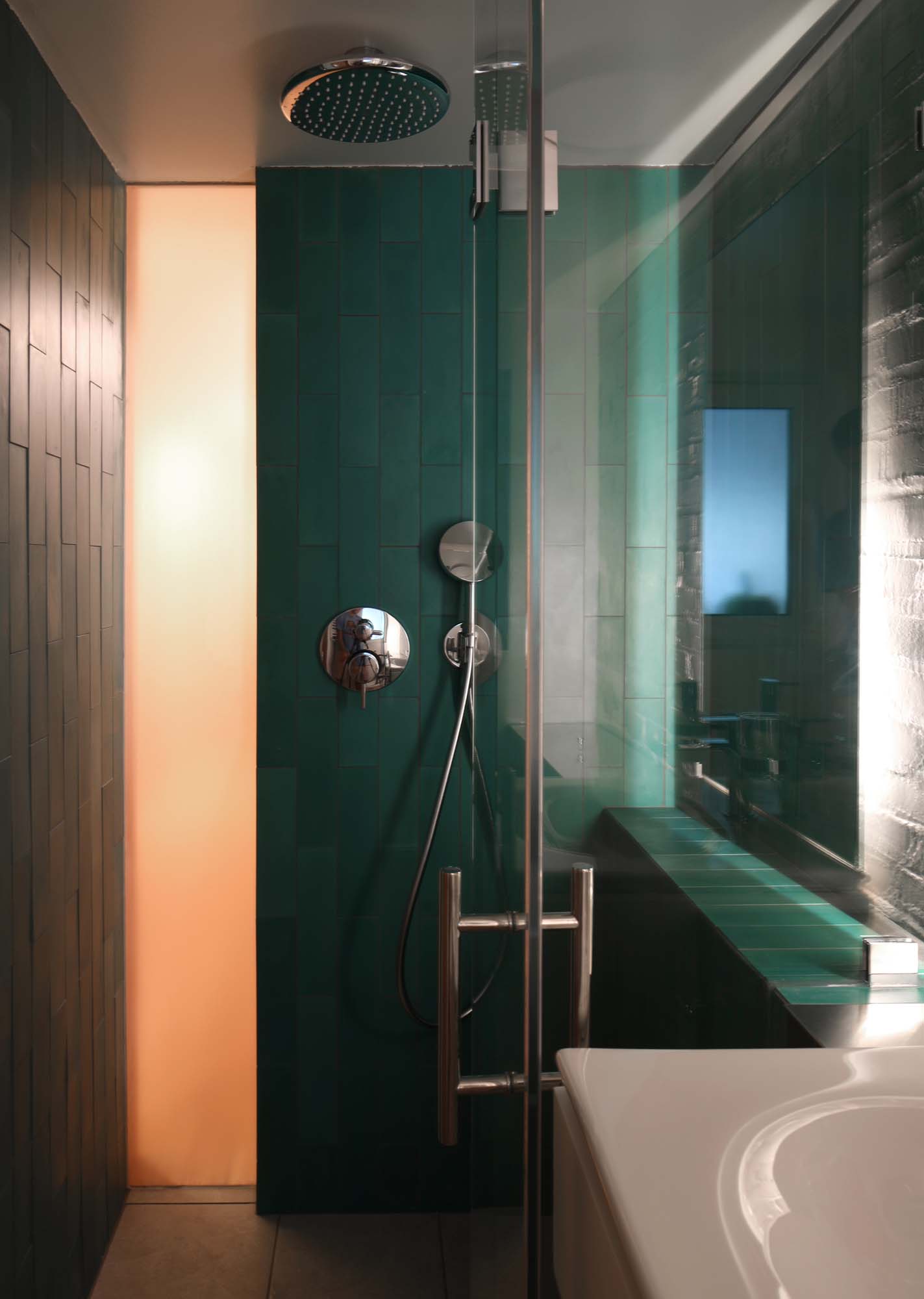Glover Park Basement
Washington, DC
2022-2024
project information
CLIENT Private
SIZE 400 sf
PROGRAM Basement renovation
SERVICES Architecture, interior design, custom bed
COLLABORATORS Gavino Enterprises (General Contractor and Millworker)
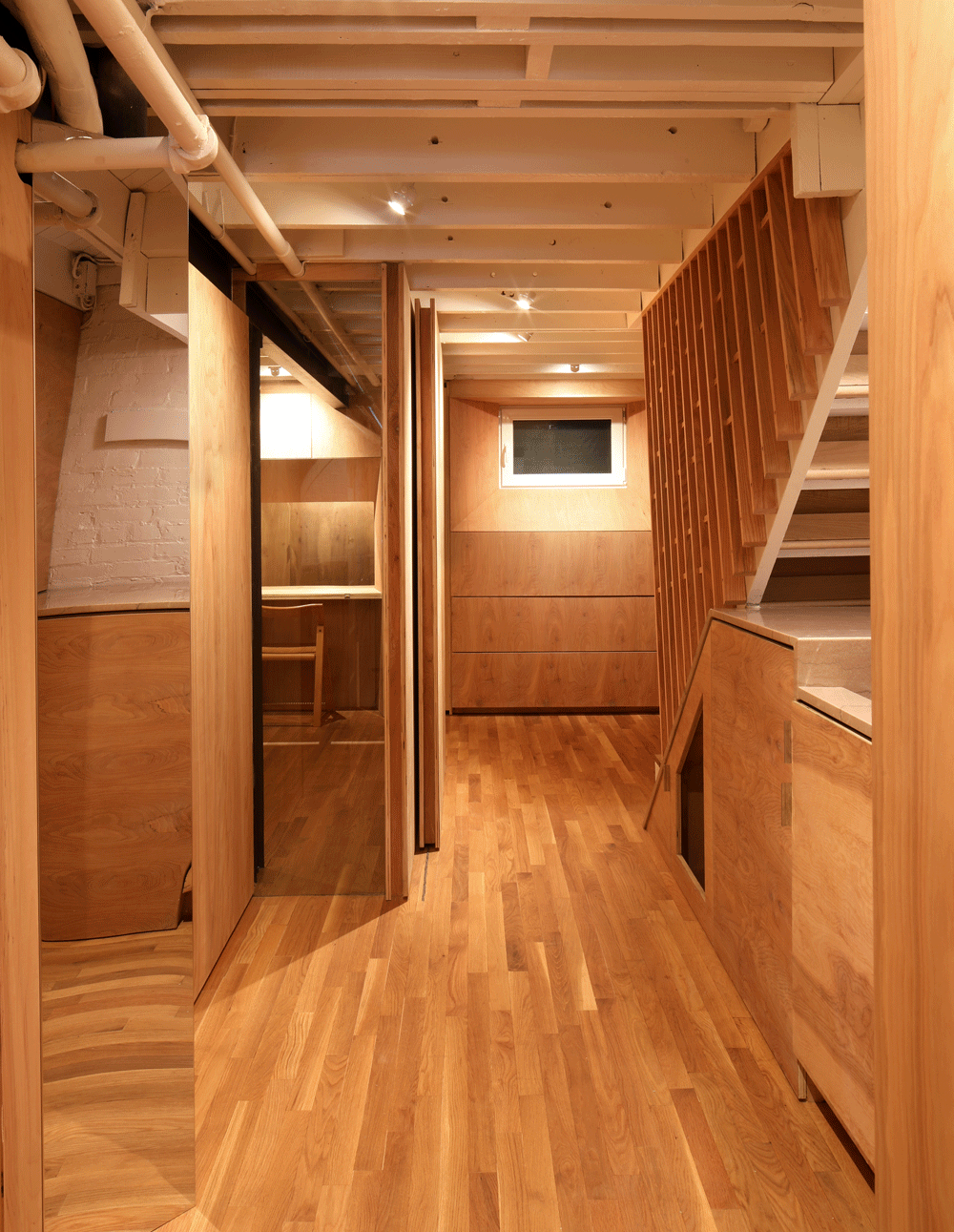
This rowhouse basement was renovated to make it an integral, comfortable part of the house.
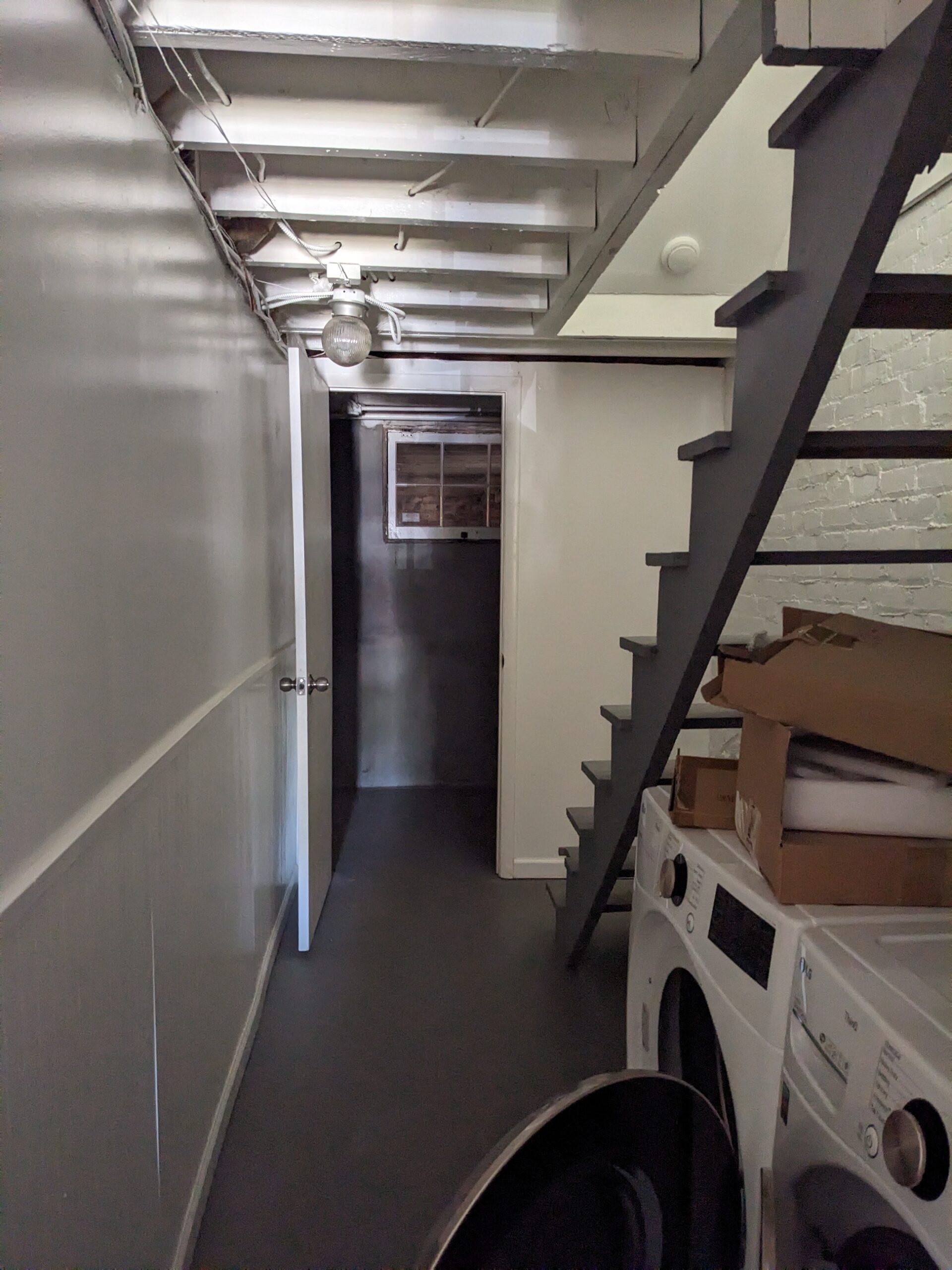
Originally unfinished, it was already benefiting from natural light, mostly from the south side, with direct access to the backyard.
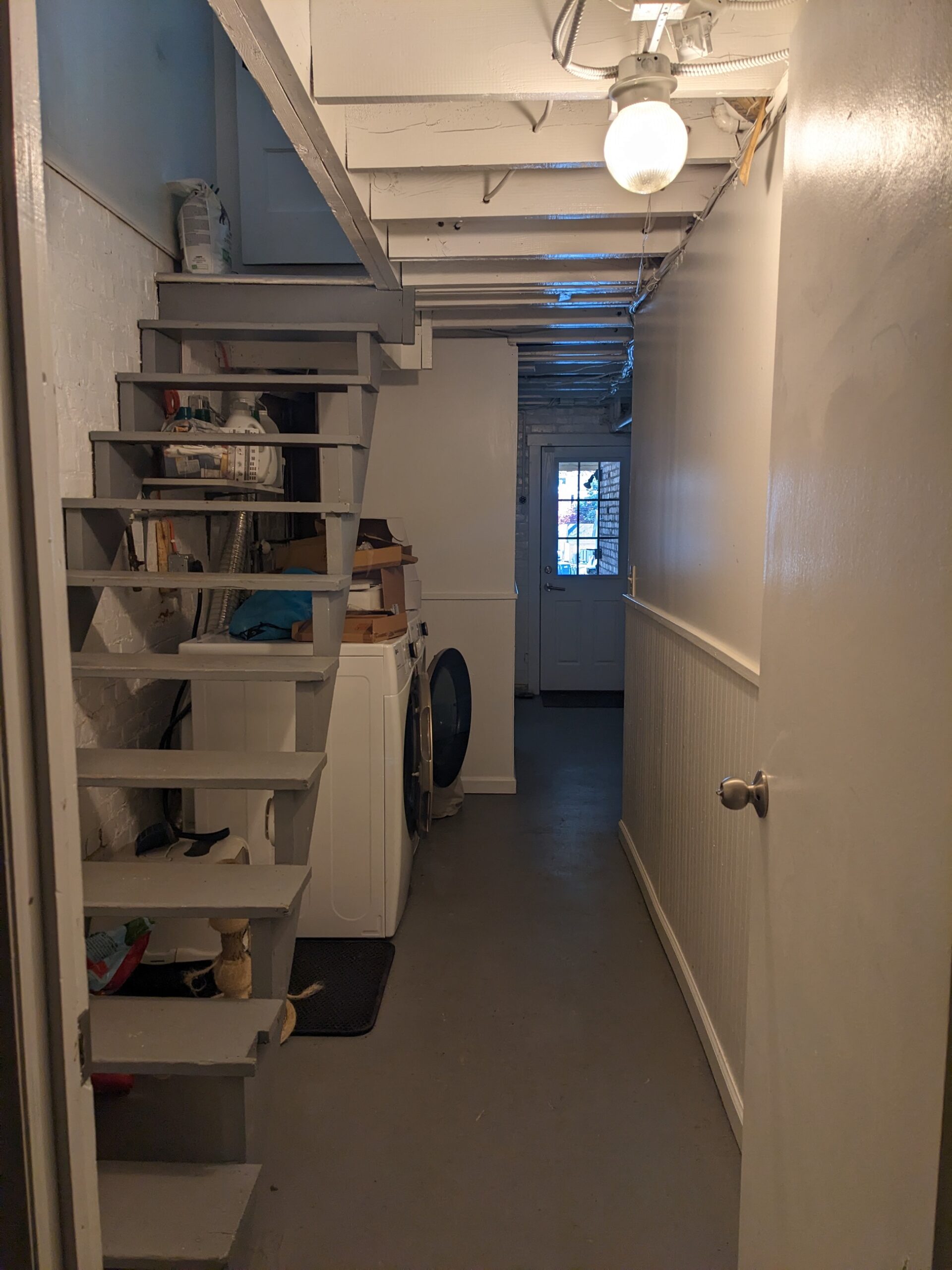
It was providing a laundry area,
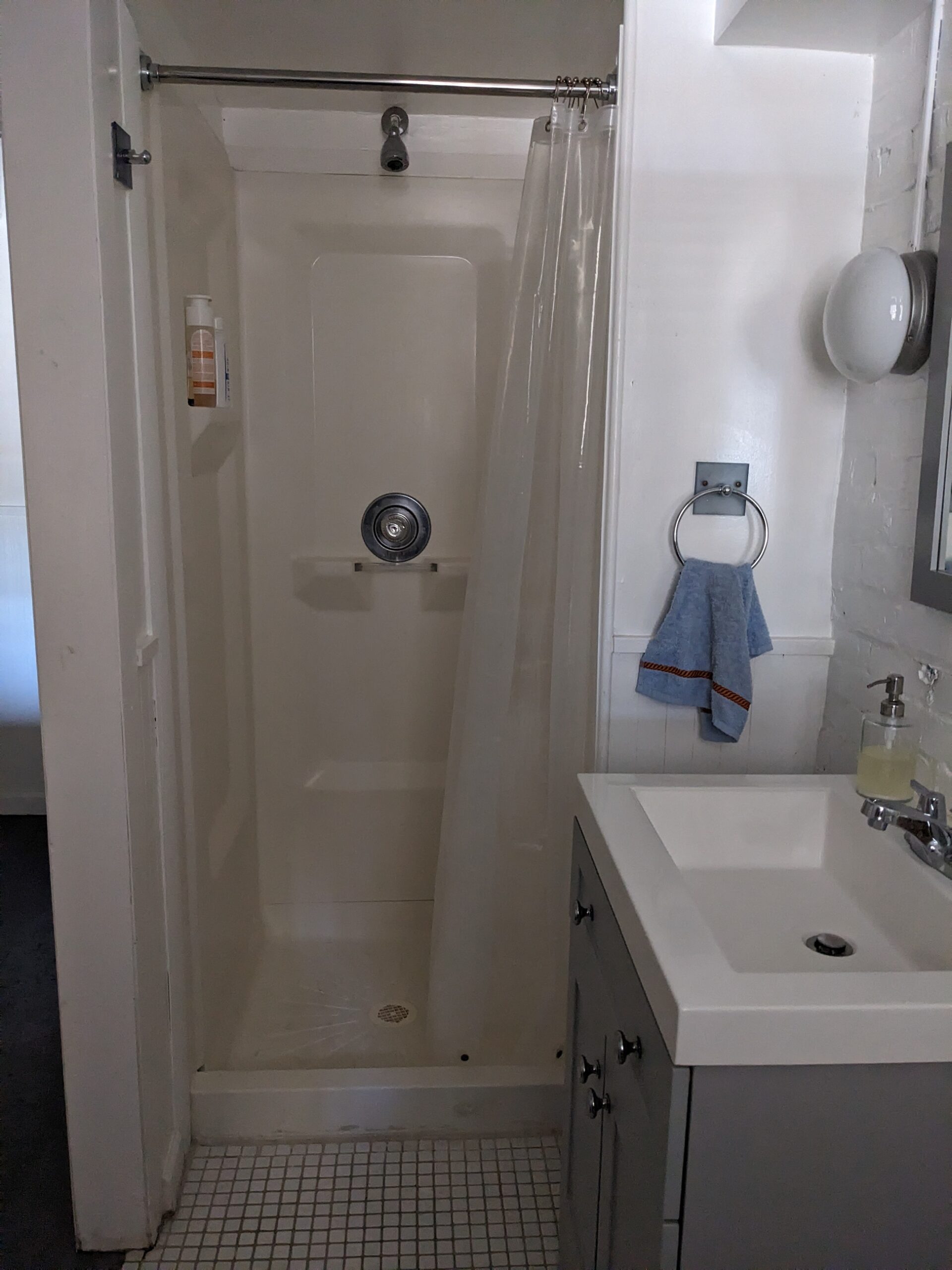
and a second bathroom for the whole house.
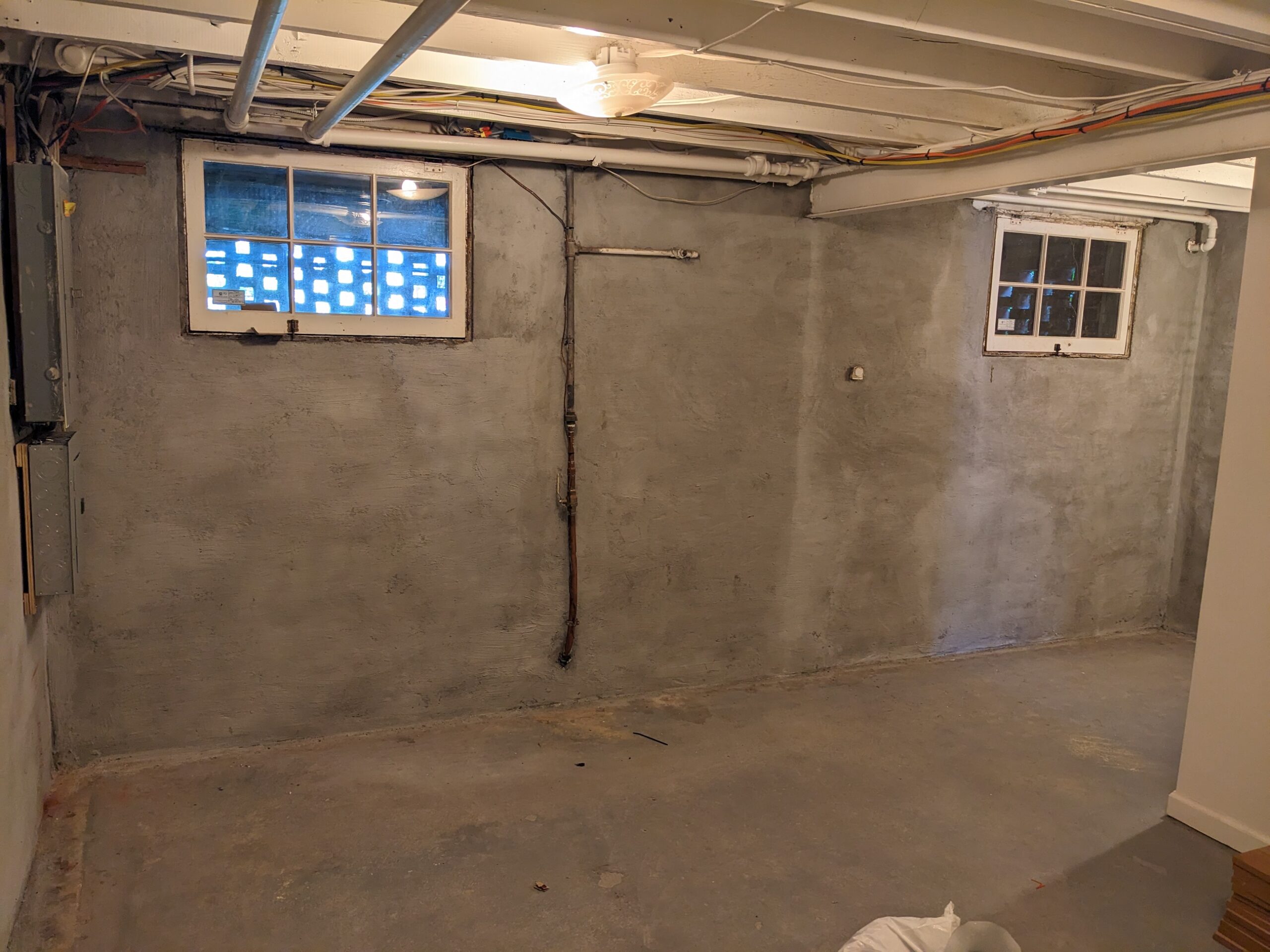
There was also the opportunity for a bedroom or family room.
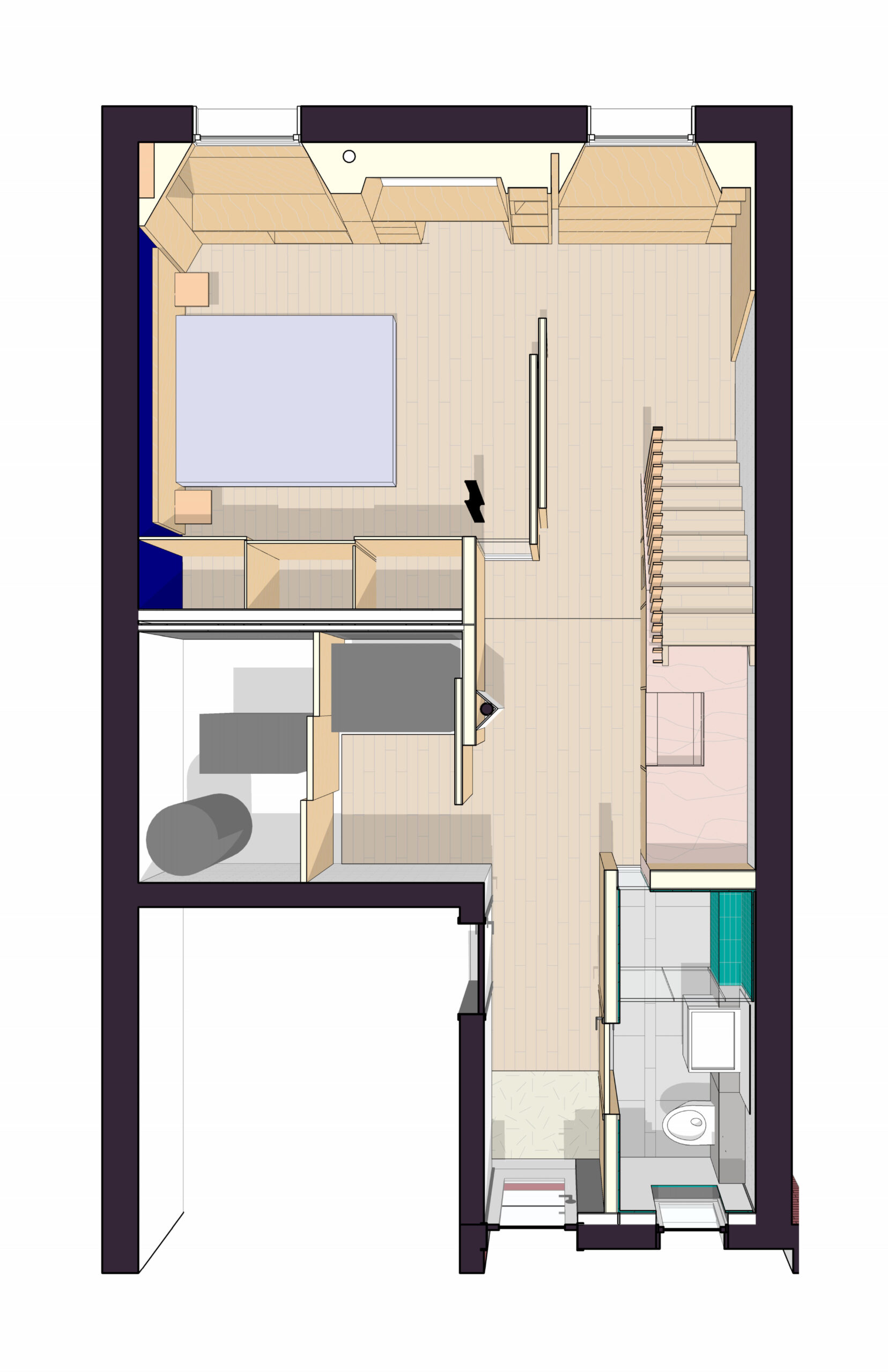
The project keeps the general, successful location of the different uses, but restructures the space based on maximizing the penetration of natural light.
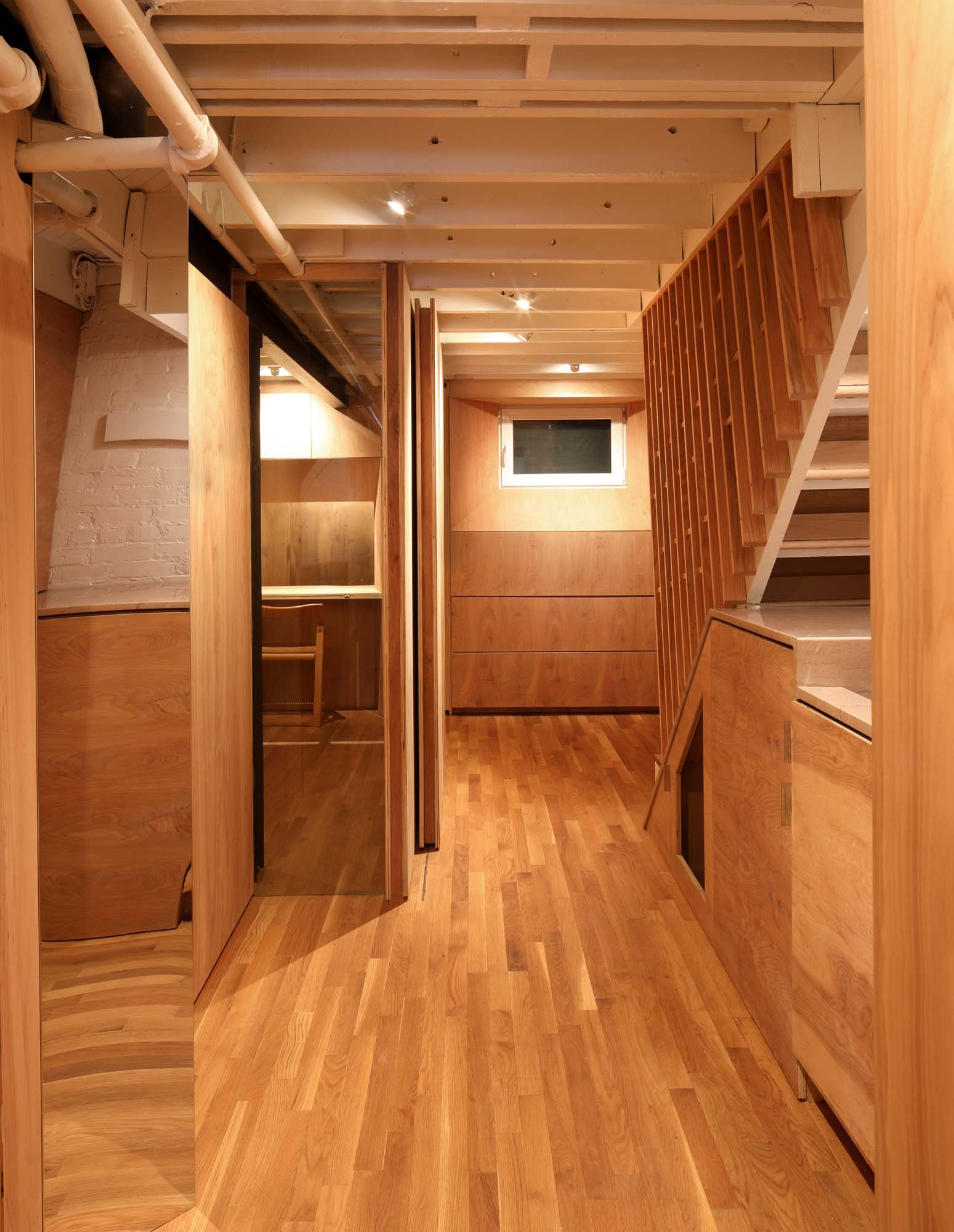
Solid walls are treated like planes oriented along the path of natural light. In between them, full height glass lets light through.
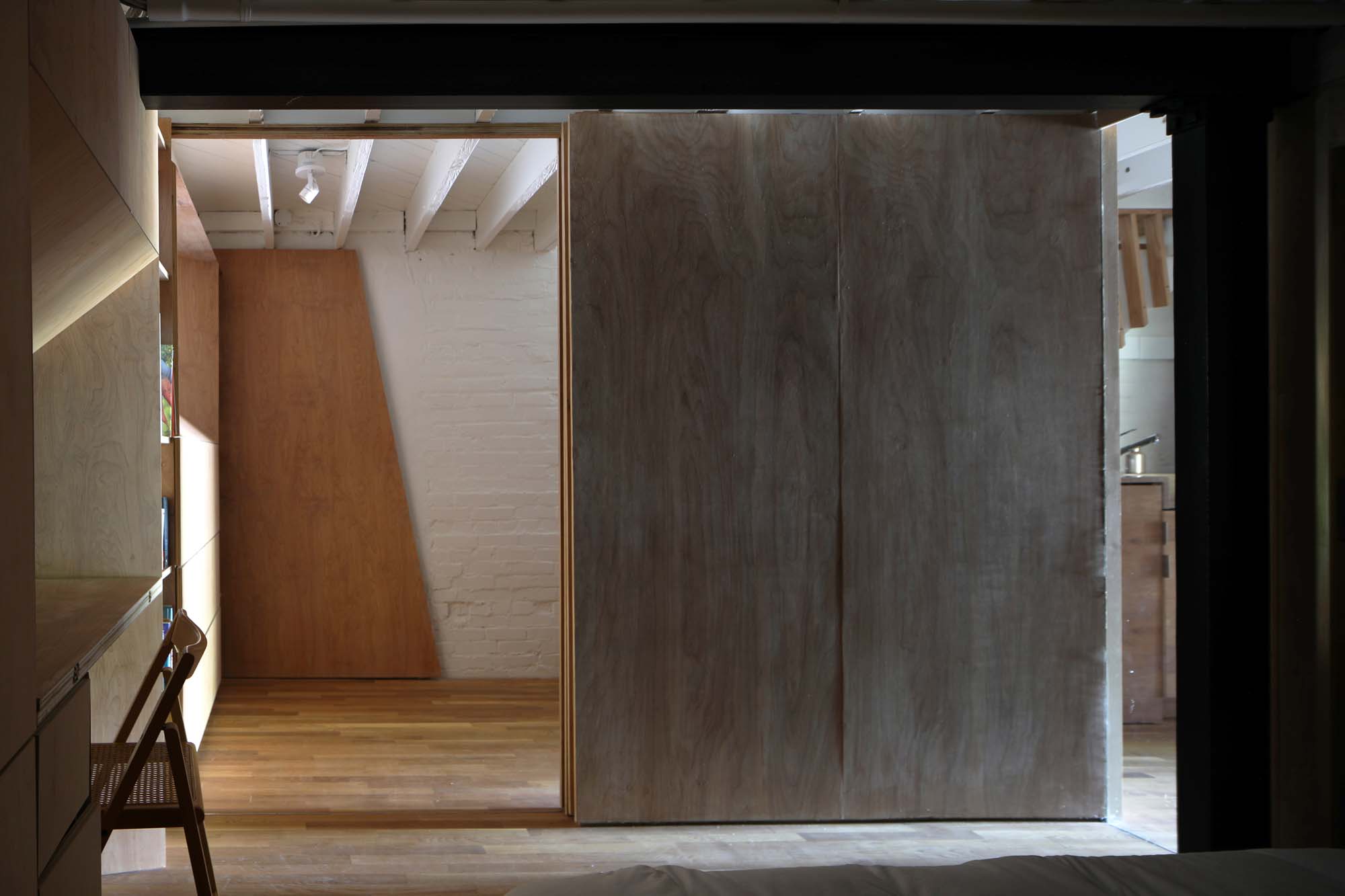
A soft light can now reach the bedroom in the back.
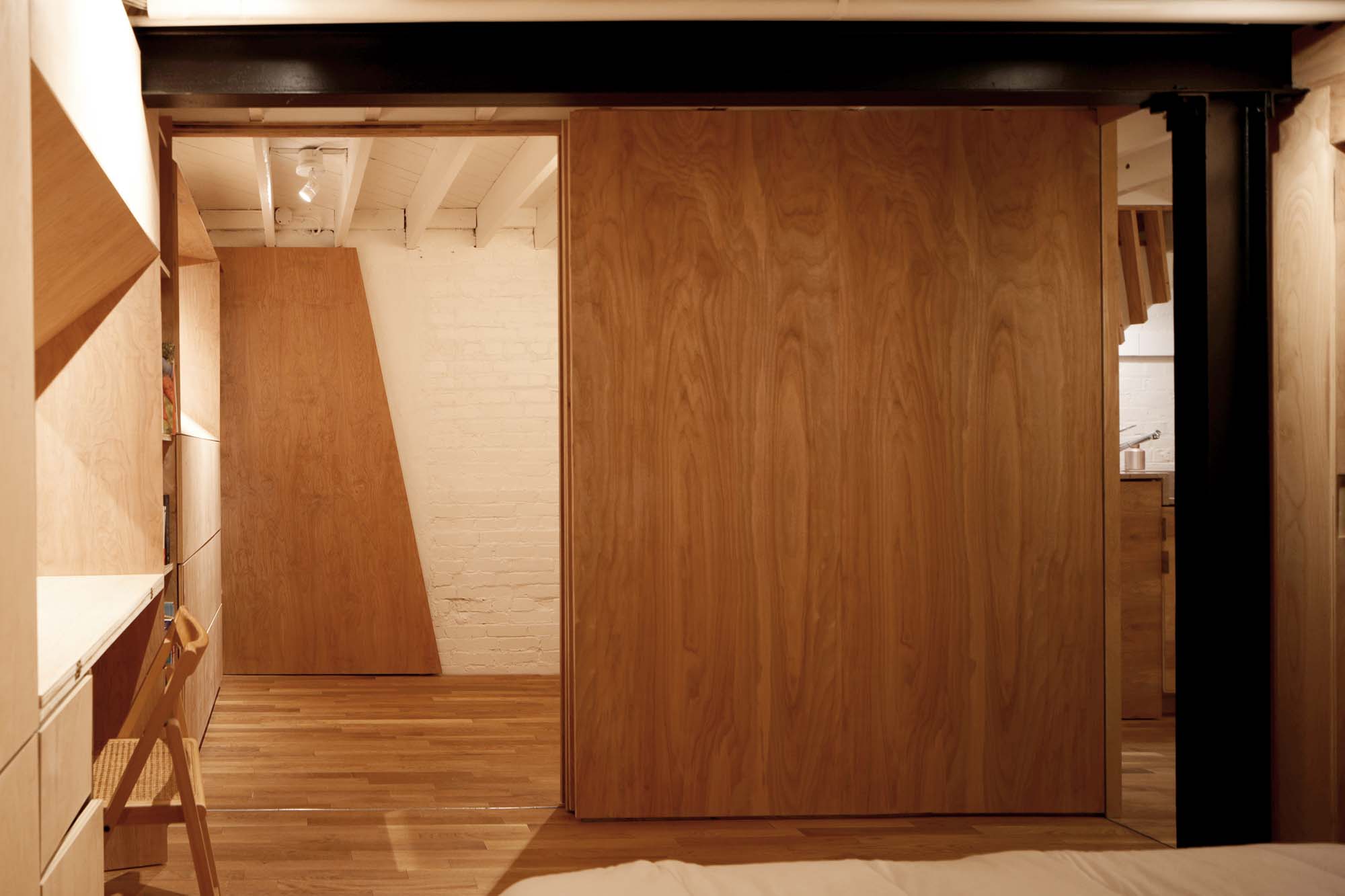
When the door is open, the dividing plywood partition allows generous flow of views and movement.
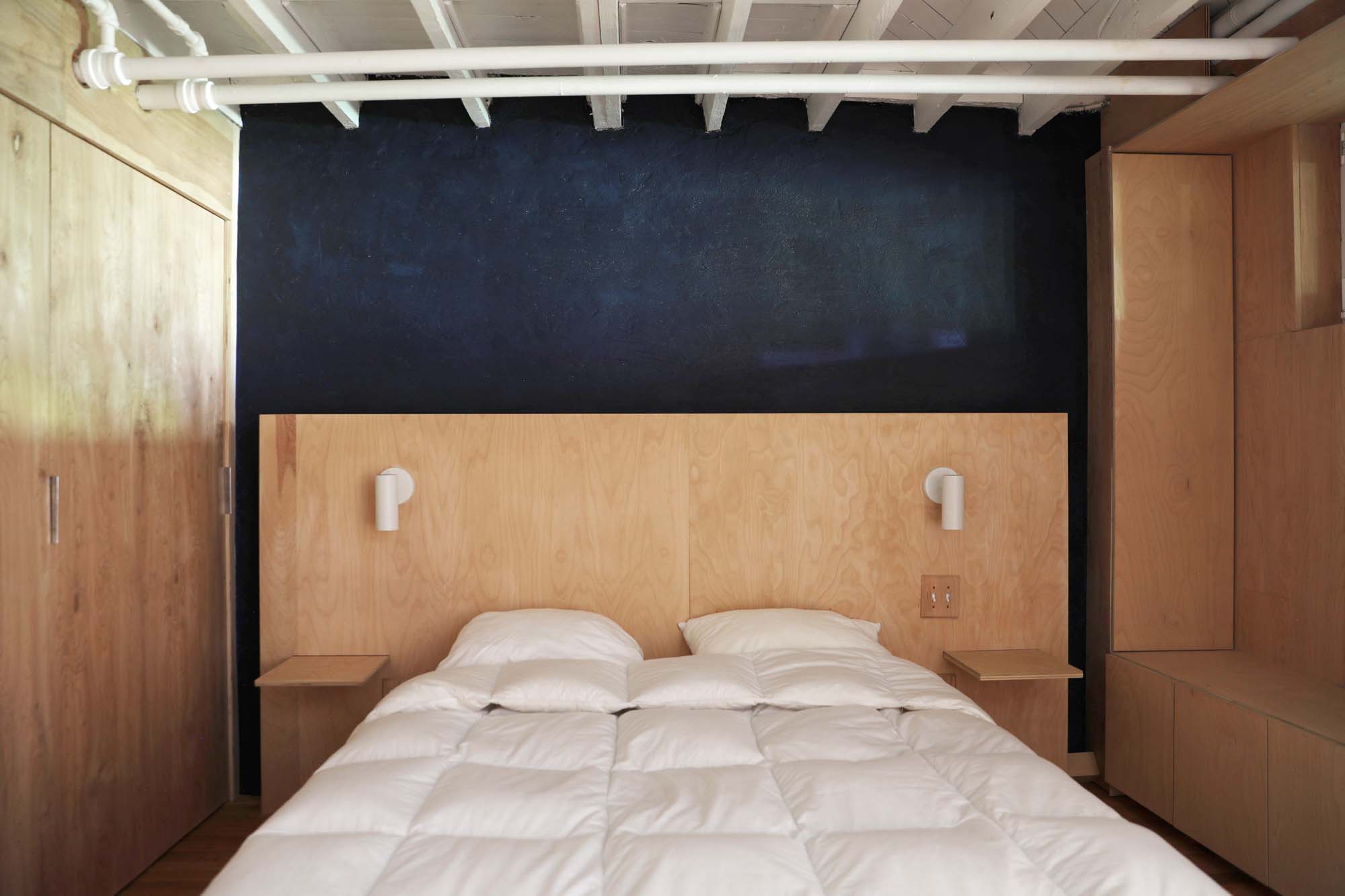
Some light comes from the north upper windows too.
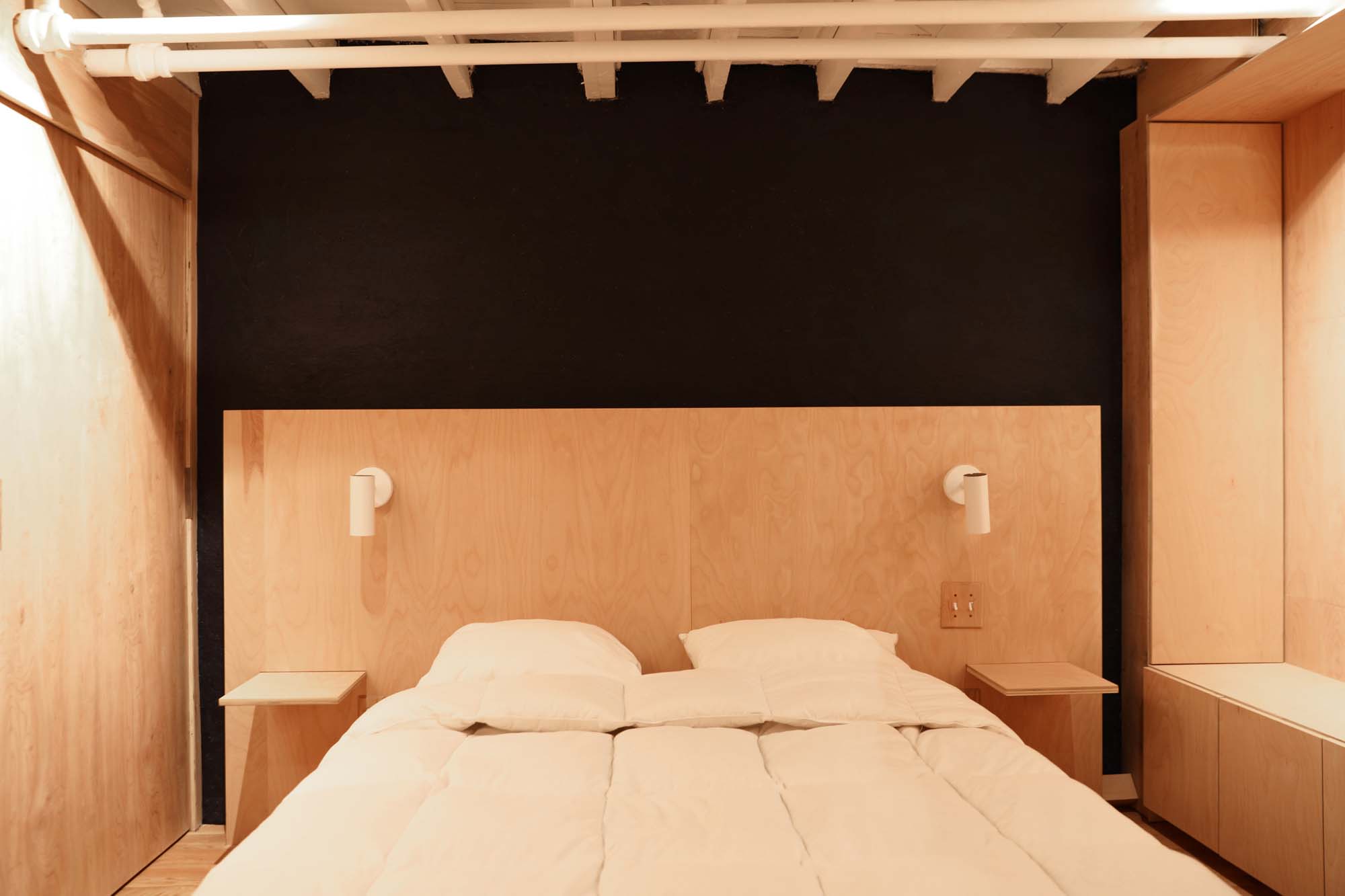
The original concrete parged brick wall is painted deep blue to deepen the relatively small room, and make the custom headboard and bed stand out.
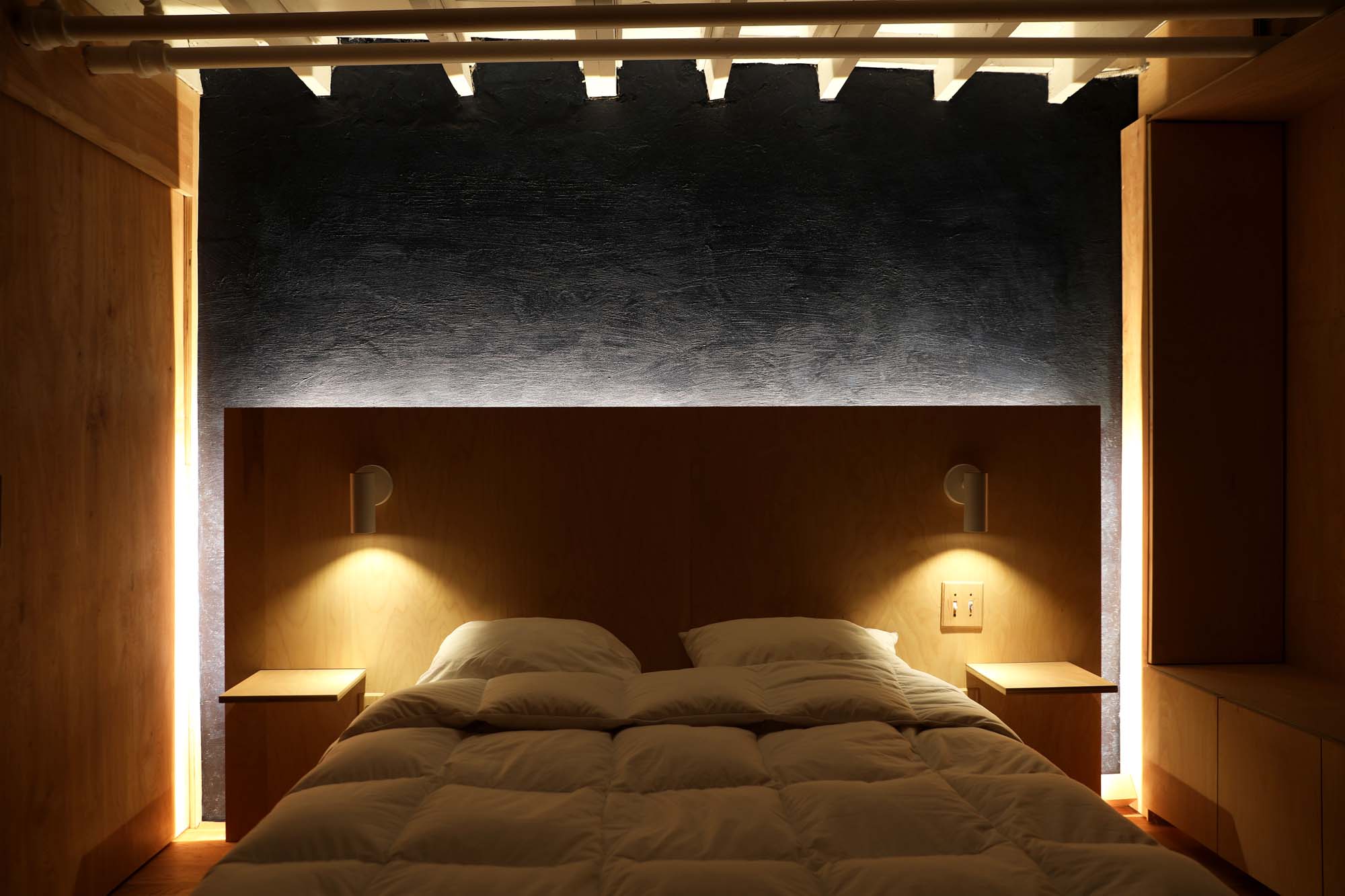
At night, an intimate atmosphere.
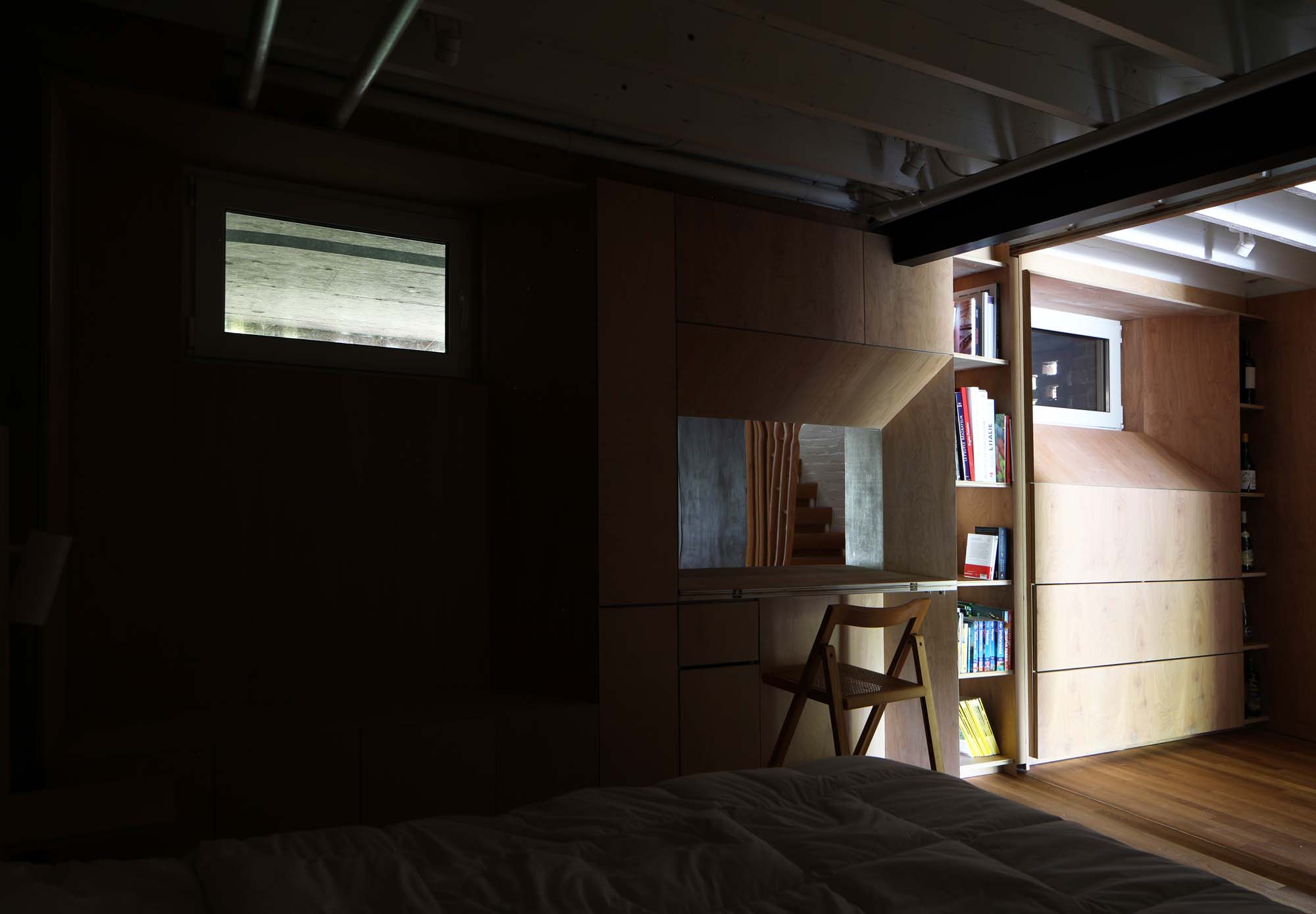
The whole wall is a library supporting the room, hiding electrical panel, pipes, and insulation, and augmenting the windows.
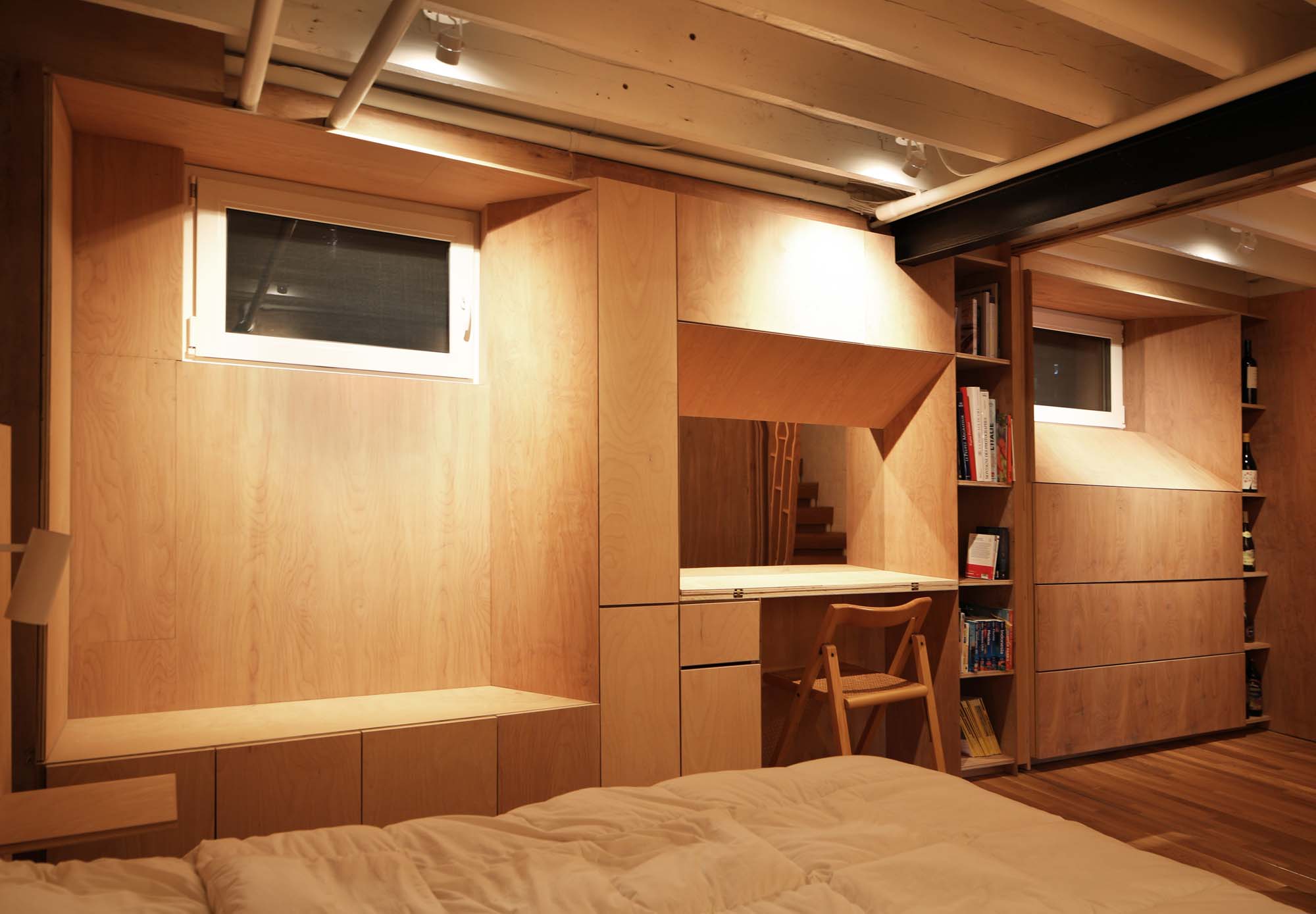
Next to the bed, a bench for reading with shoe storage. In the middle, a foldable desk with a mirror treated like a third window. At the corridor, a hidden pantry.
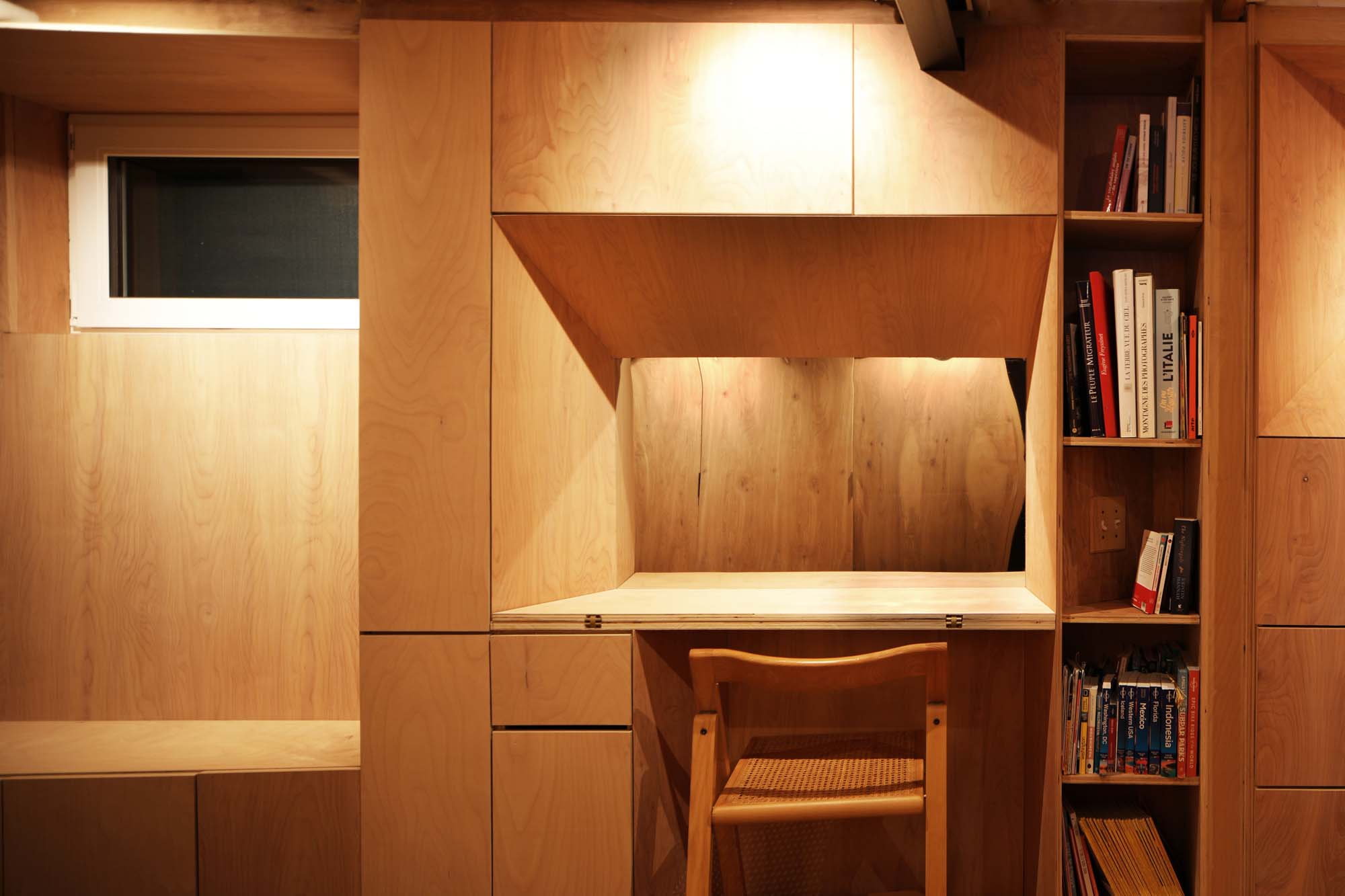
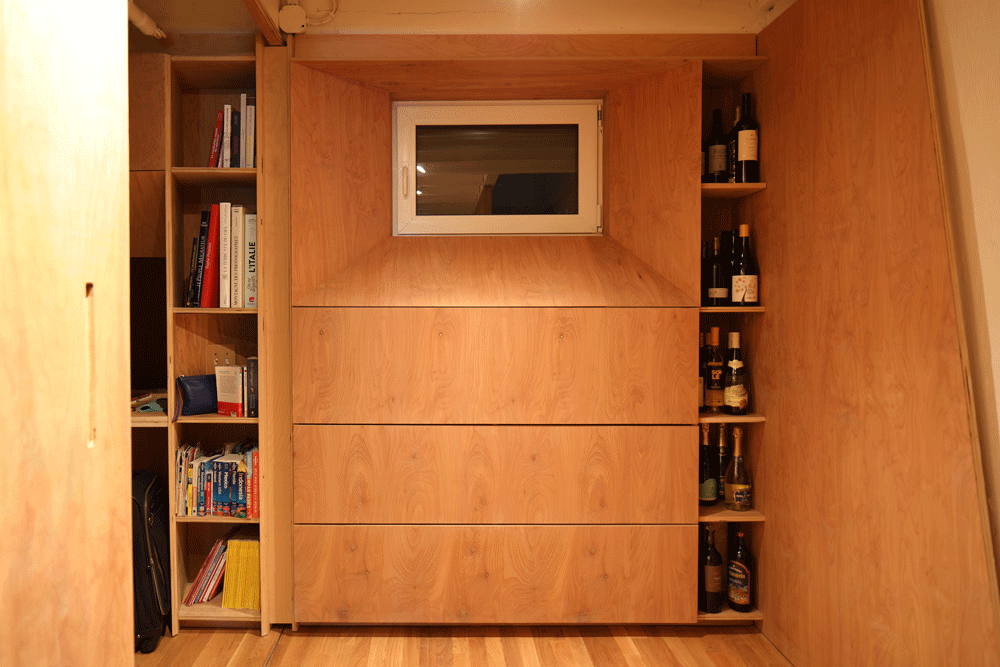
The pantry works as a discrete extension of the upper level kitchen. Wine is instead exposed.
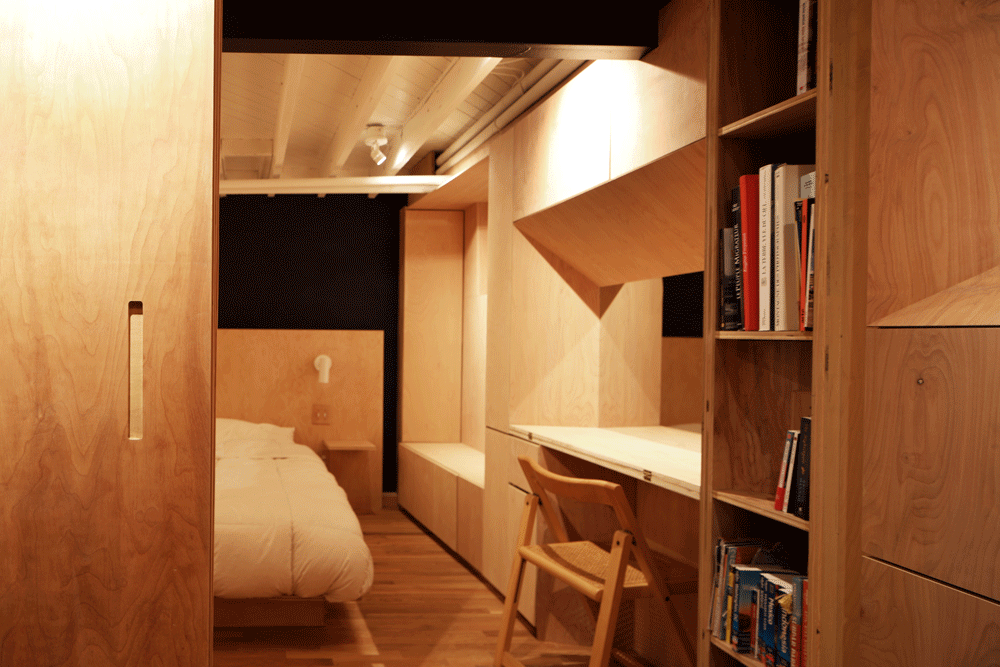
Half of the bedroom wall is actually a custom sliding door to close off the bedroom as needed.
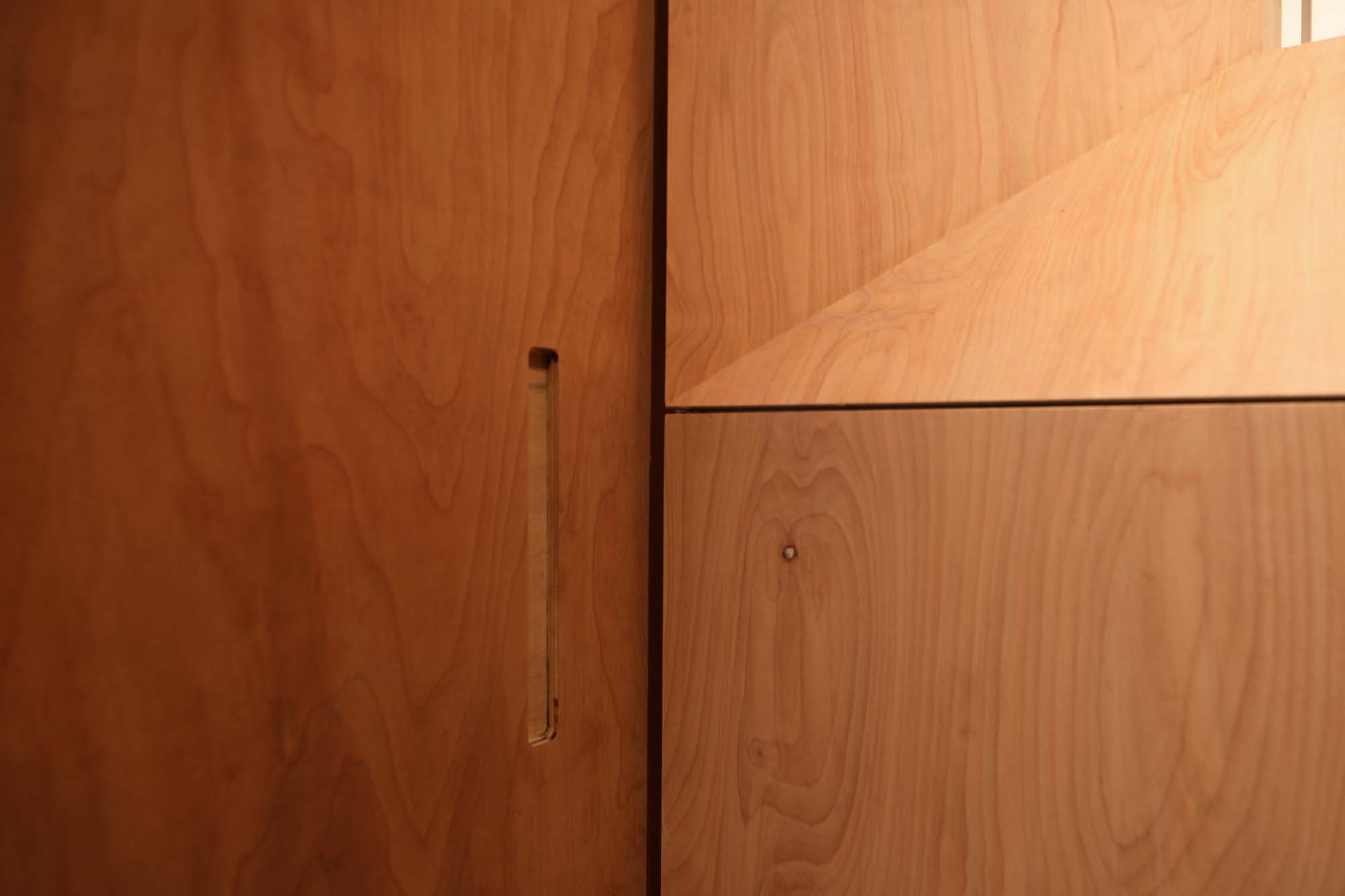
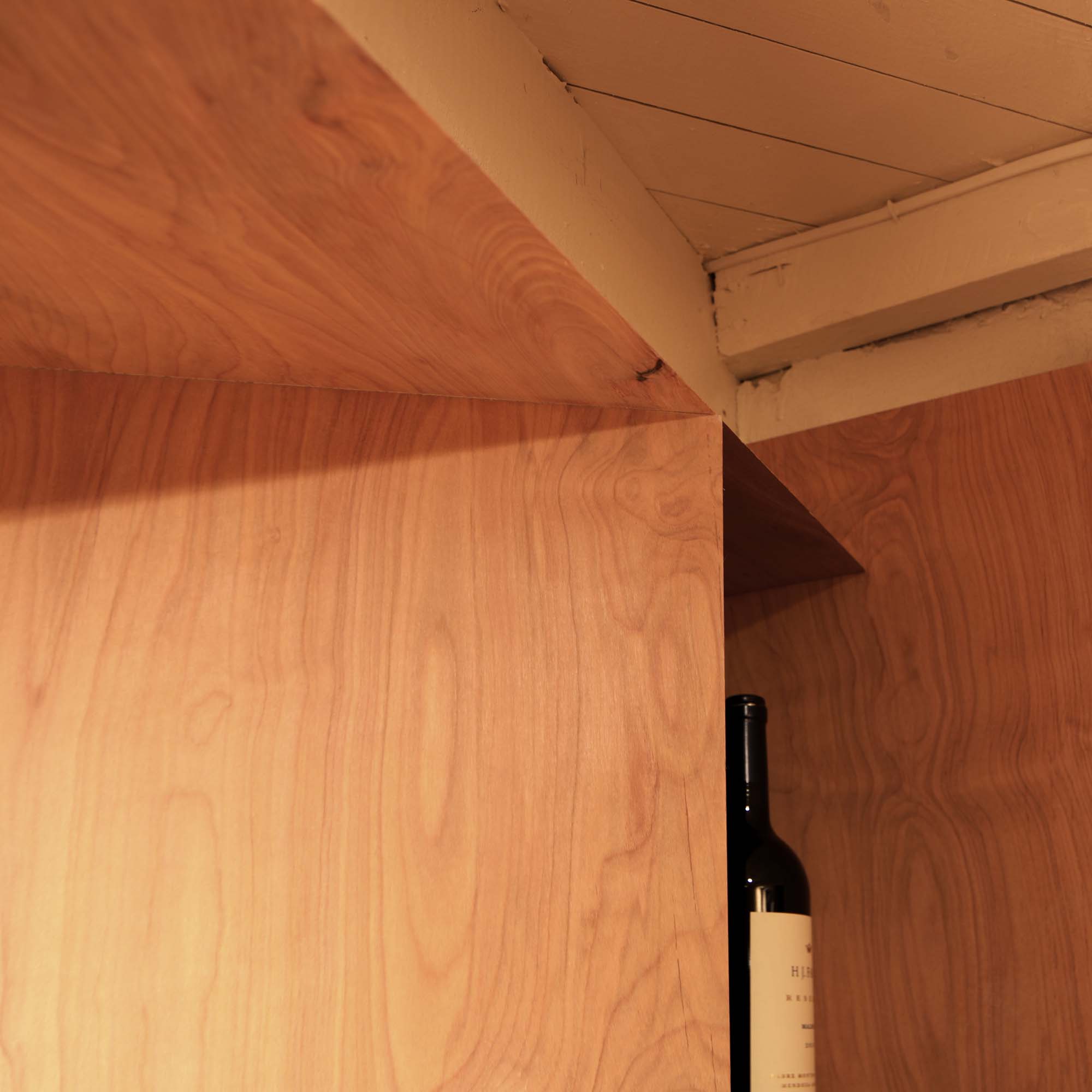
The warmth and sharpness of the plywood library contrast with the century old framing of the house, which is consistently painted white.
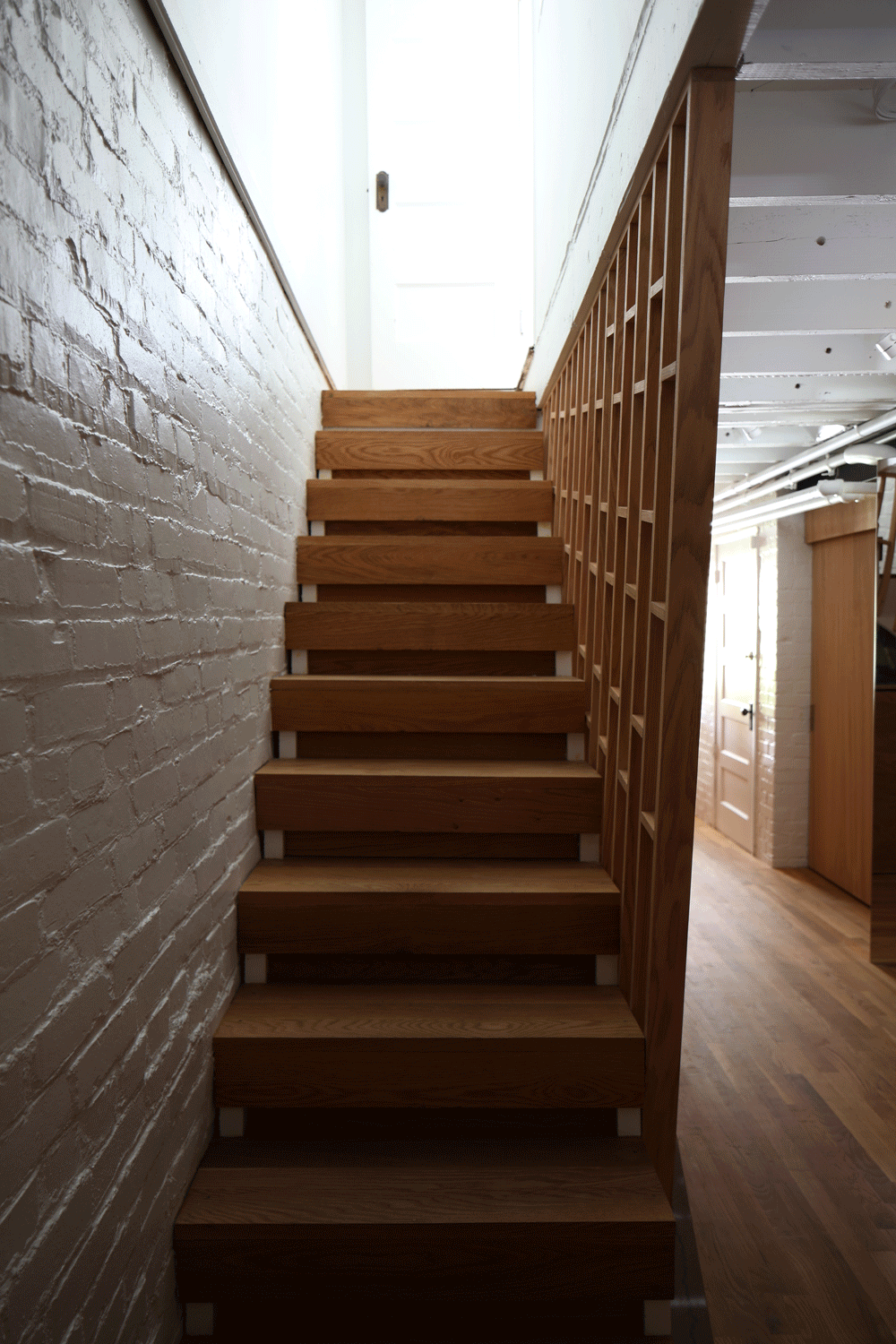
The existing stair is clad in solid oak boards.
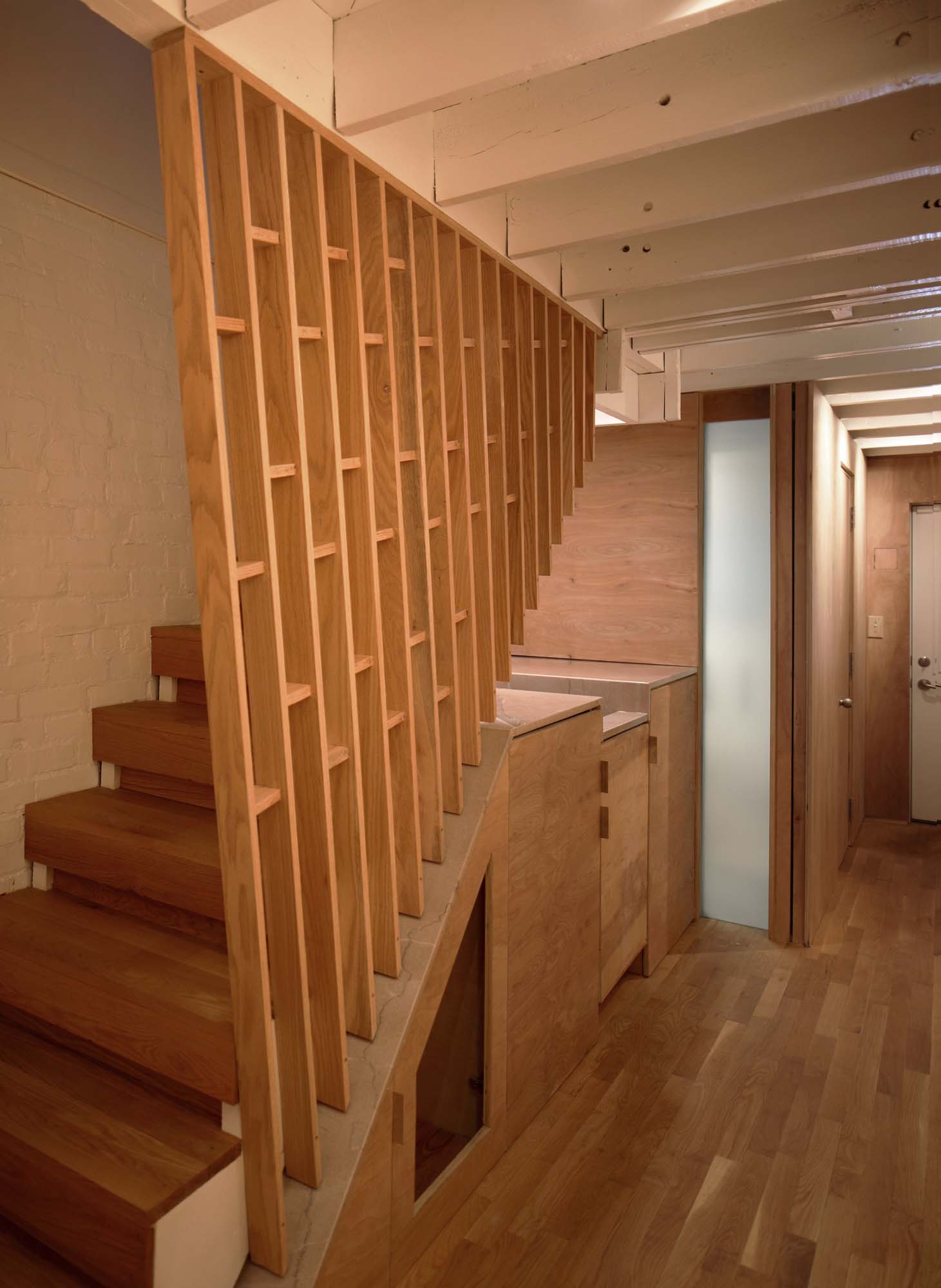
A new solid oak guardrail announces the movement of the stairs. The white oak wood flooring was salvaged from a house in Virginia by the Reuse Warehouse Second Chance.
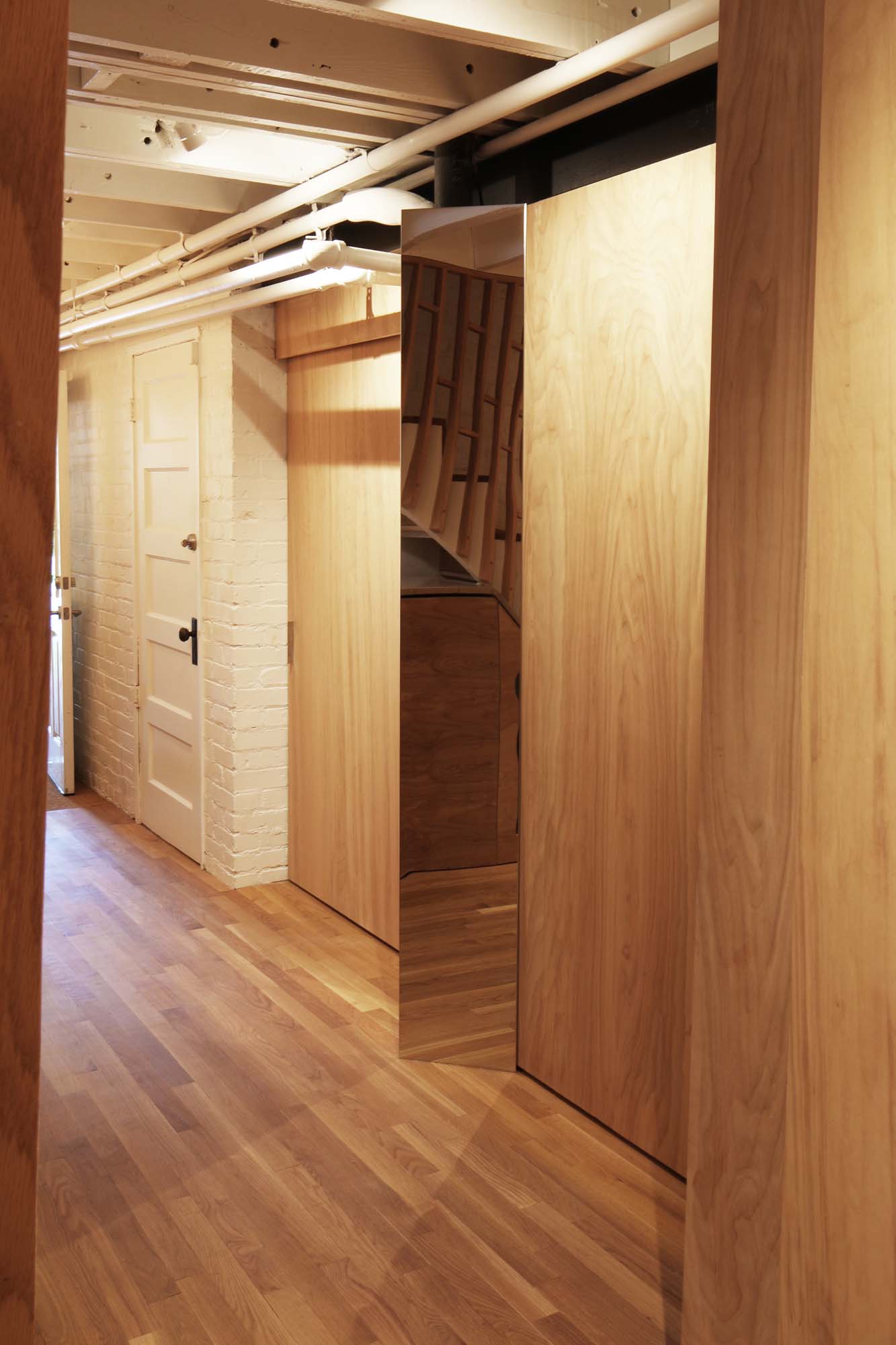
Inspired by the work of Olafur Eliasson, a triangular mirror articulates the wider and central part of the corridor, multiplying the views. It actually hides the house sanitary stack.
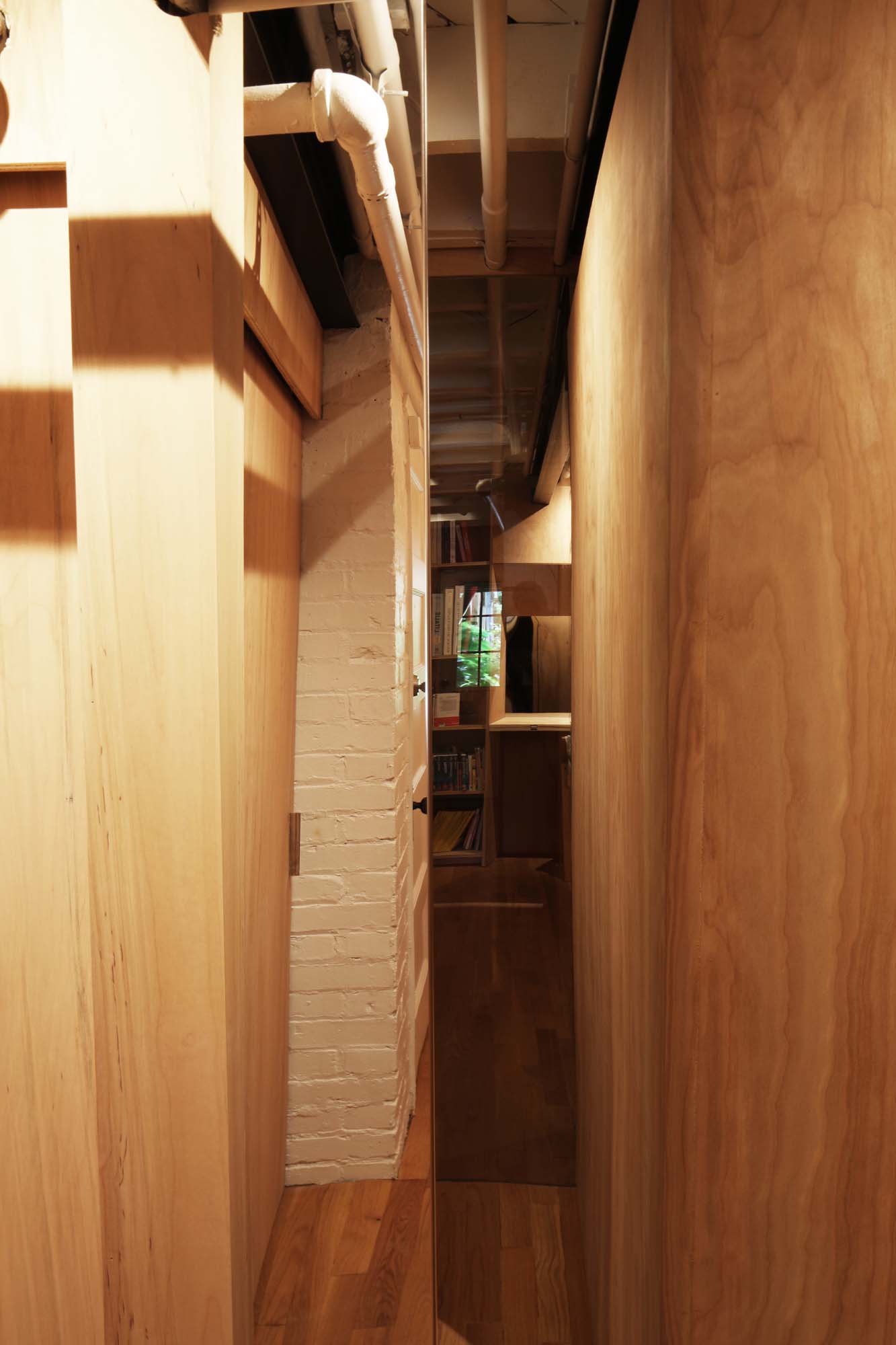
Leveraging the effect of 45 degree mirrors, with a mirror polish stainless steel custom angle.
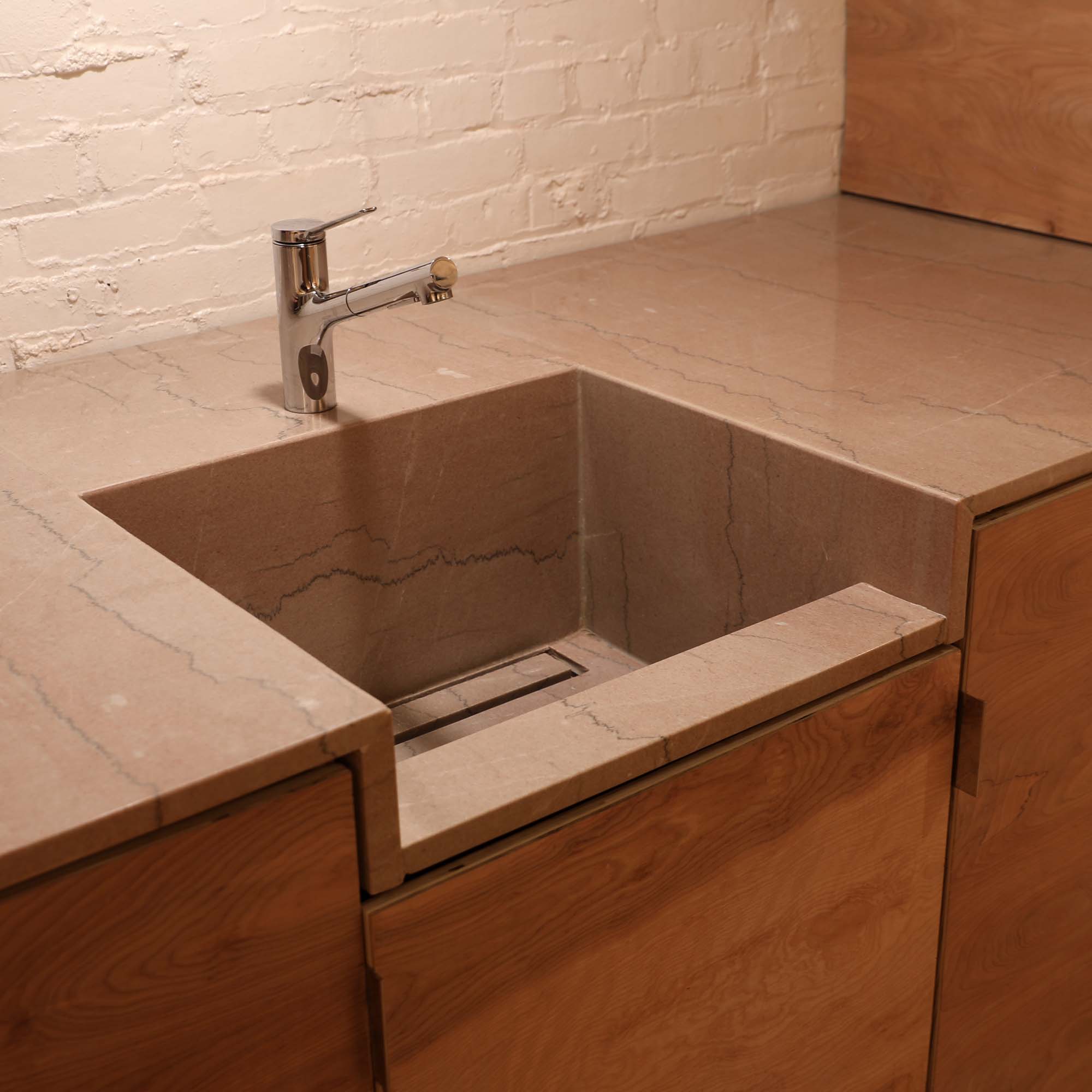
The laundry area is organized under a continuous countertop and sink, assembled from 2 slabs of salvaged marble from the Reuse Warehouse Second Chance.
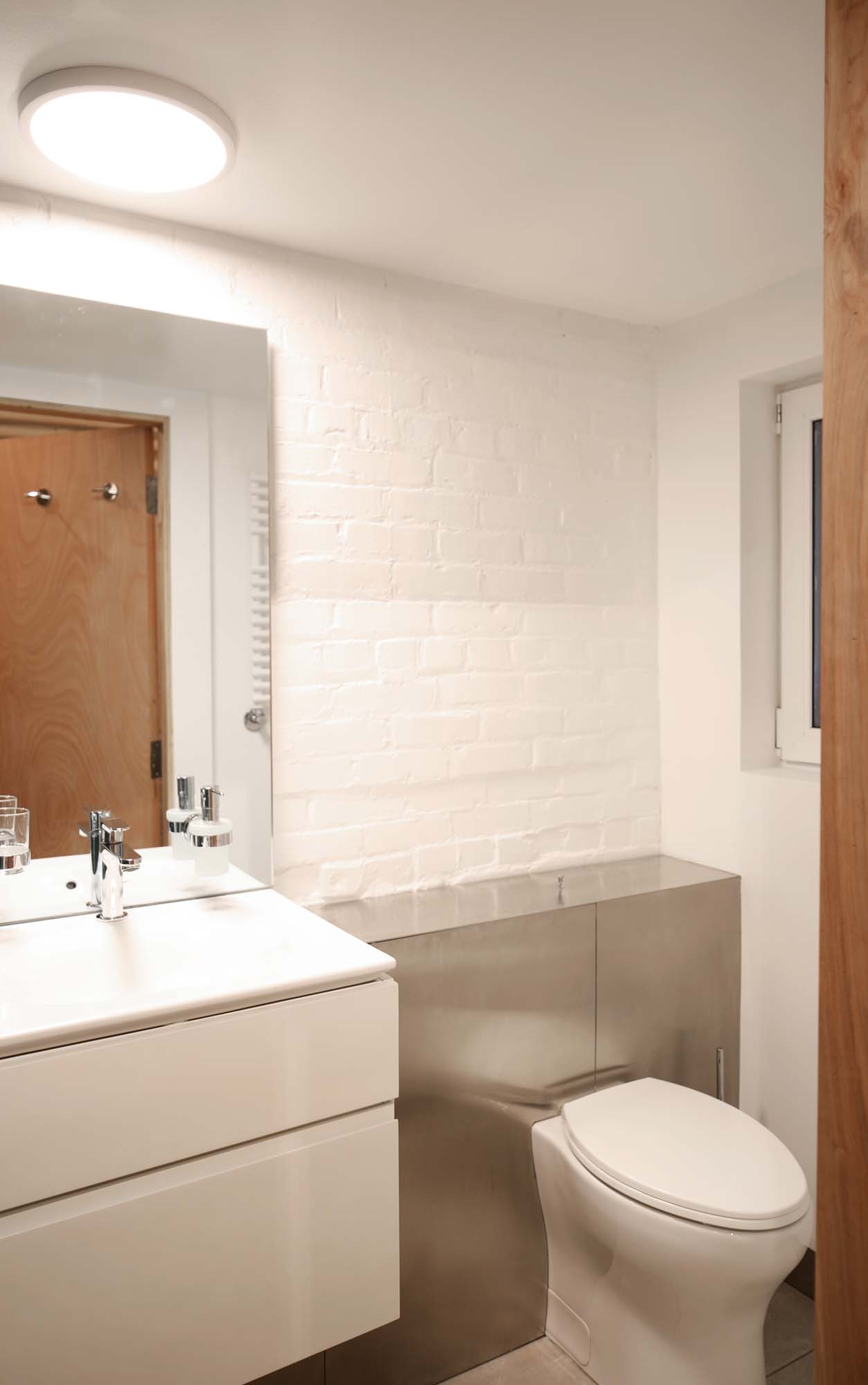
The spacious feeling of the compact bathroom relies on a stainless steel clad knee wall housing water supply, the toilet water tank, toilet paper storage, and a trash can.
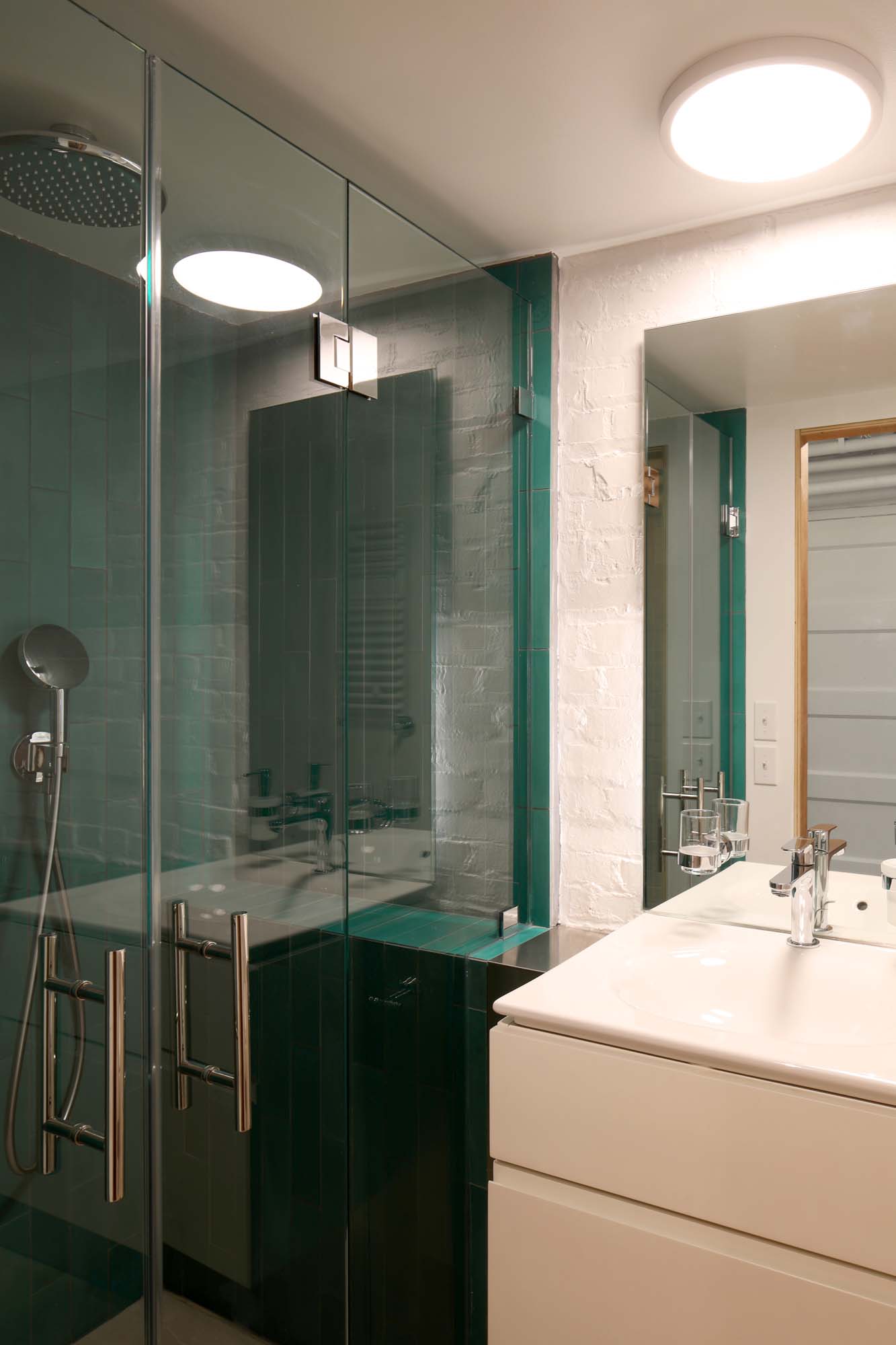
Inside the shower, the knee wall becomes clad in tile. It can be used for toiletries and as a high seat to relax in the shower.
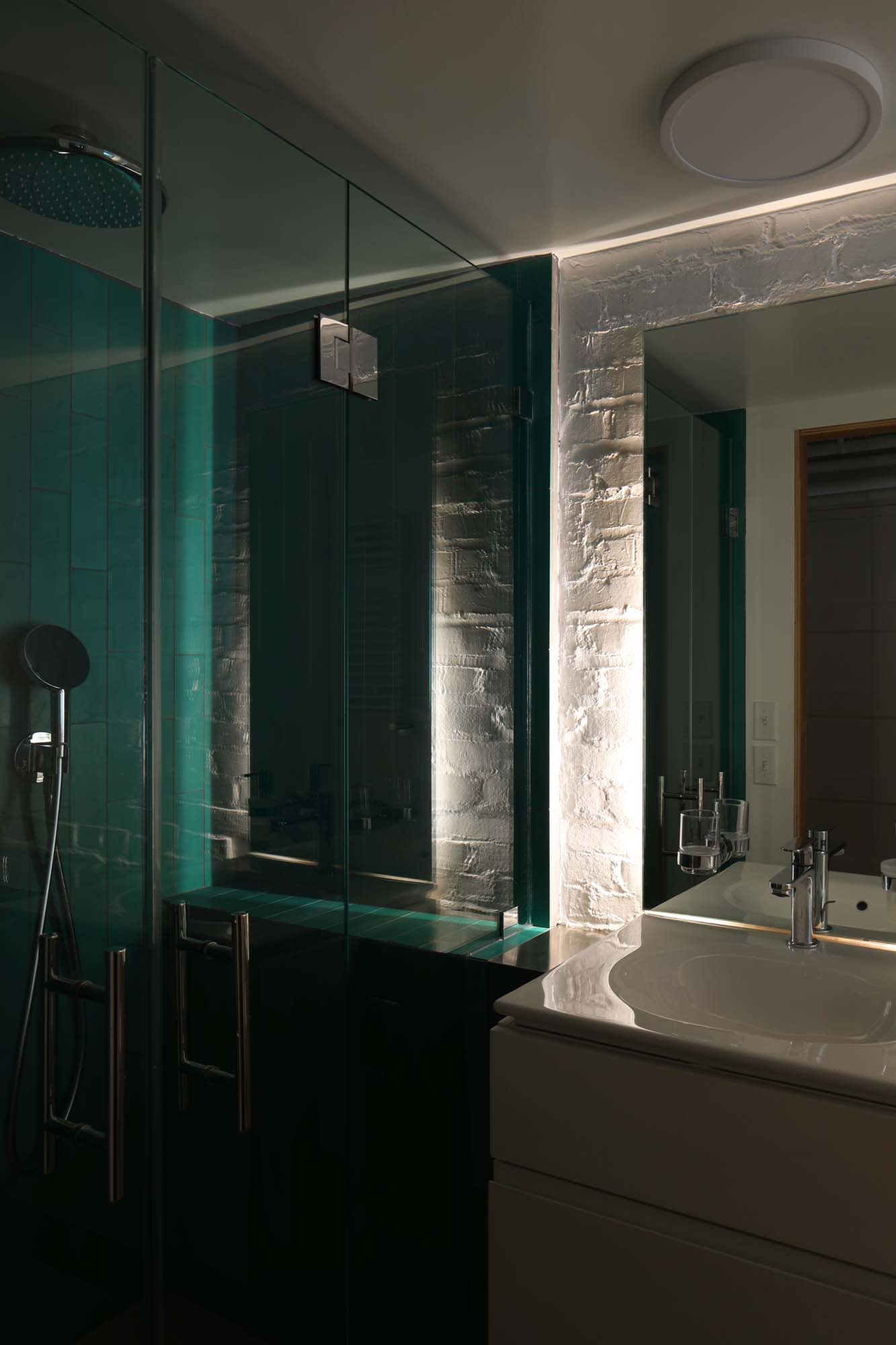
Once the custom floating backlit mirror is switched on, an atmosphere reminiscent of thermal baths.
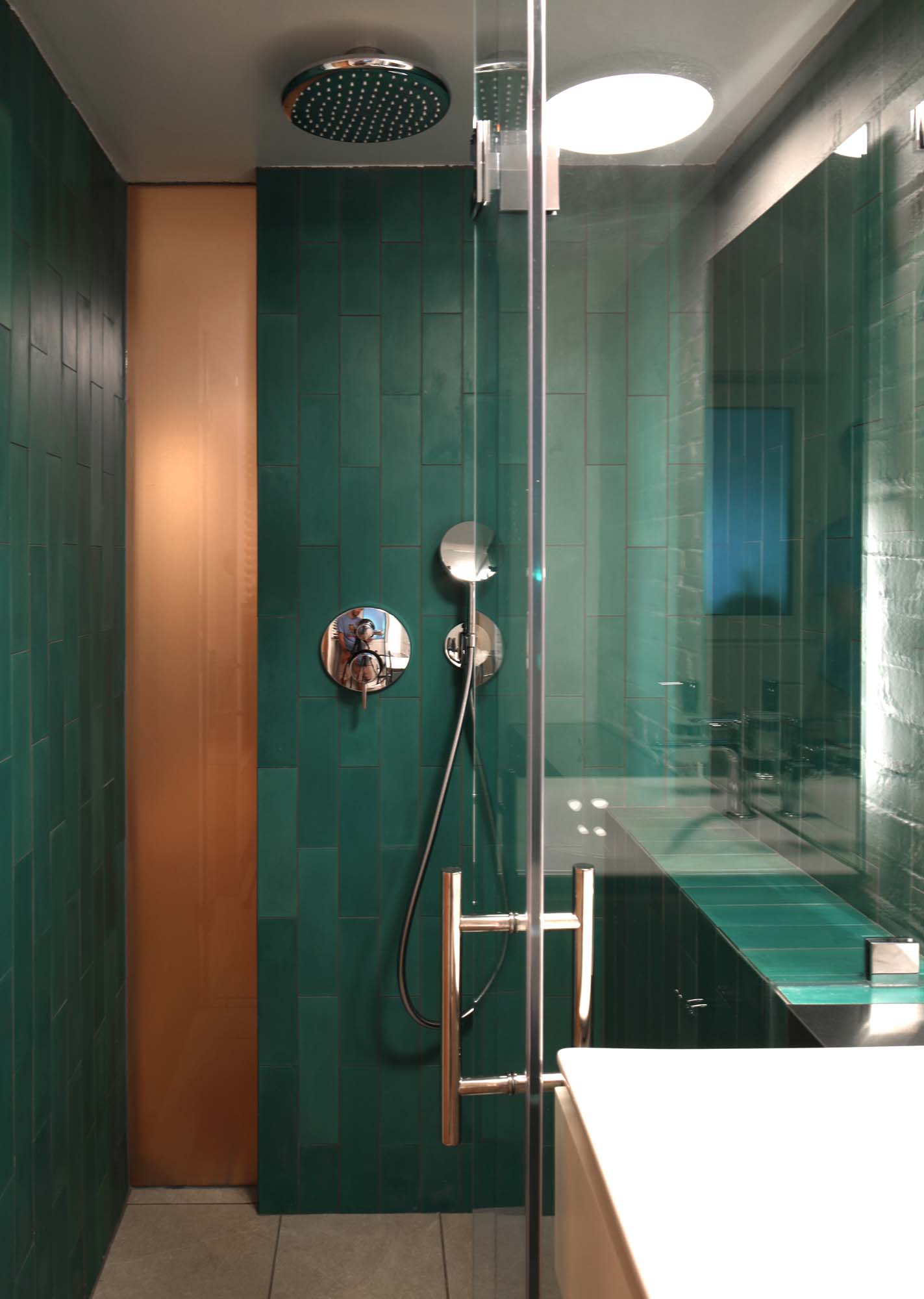
Both ceramic floor tile and cement wall tile come from surplus tile sold by Reuse businesses.
