Kite House Condominium
Washington, DC
2019-2023
Designed, developed and built while working at Hickok Cole Architects. Conceptual building design by Devon Perkins.
project information
CLIENT Hines, Urban Atlantic, Triden
SIZE 118,000 sf
PROGRAM 109 condominium units, residential amenities, ground floor retail cold dark shell, above existing and partially rebuilt parking garage
SERVICES Architecture
ROLE Project Architect from Schematic Design to end of construction
COLLABORATORS
SK&A (Structural Engineer)
Bowman (MEP and Civil Engineers)
Lee and Associates (Landscape Architect)
RJC (Envelope consultant)
Studios Architecture (Interior Design)
Cerami (AV/Security/IT)
MCLA (Lighting Design)
Shen Milson &Wilke (Acoustic Engineer)
Oehme, van Sweden (Plaza Landscape Architect)
Torti Gallas and Partners (Plaza and Garage Architect)
McCullough Construction (General Contractor)
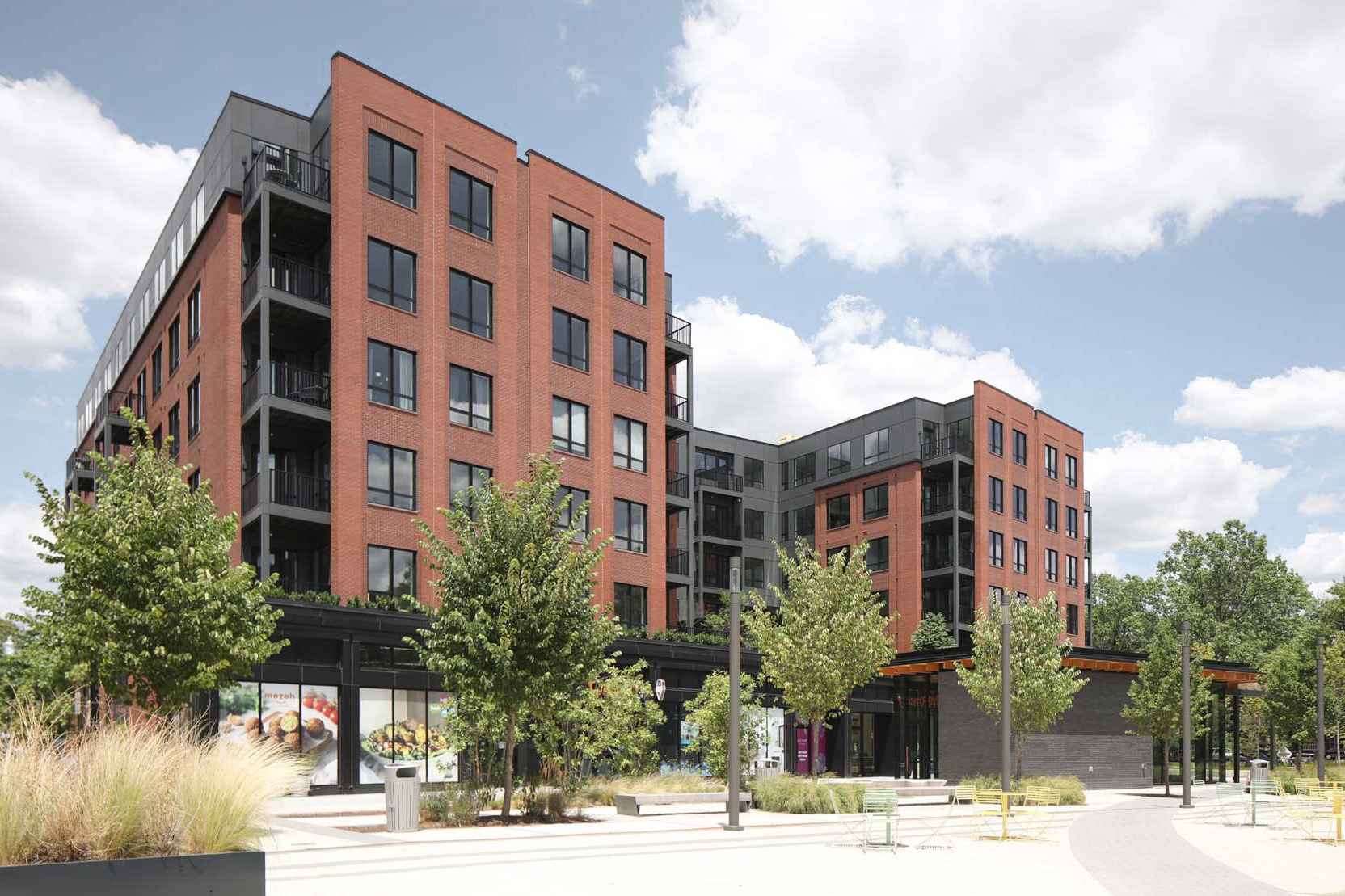
The Kite House is one among several new or refurbished buildings within the historic
Walter Reed Military Hospital redevelopment. Its retail and amenities activate a new Plaza, where the Pavilionstands.

The design takes cues from the historic language of the 19th century campus, maintaining a simple range of materials – brick, metal, fiber cement -, but decisively articulating them in volumes further opened into planes.
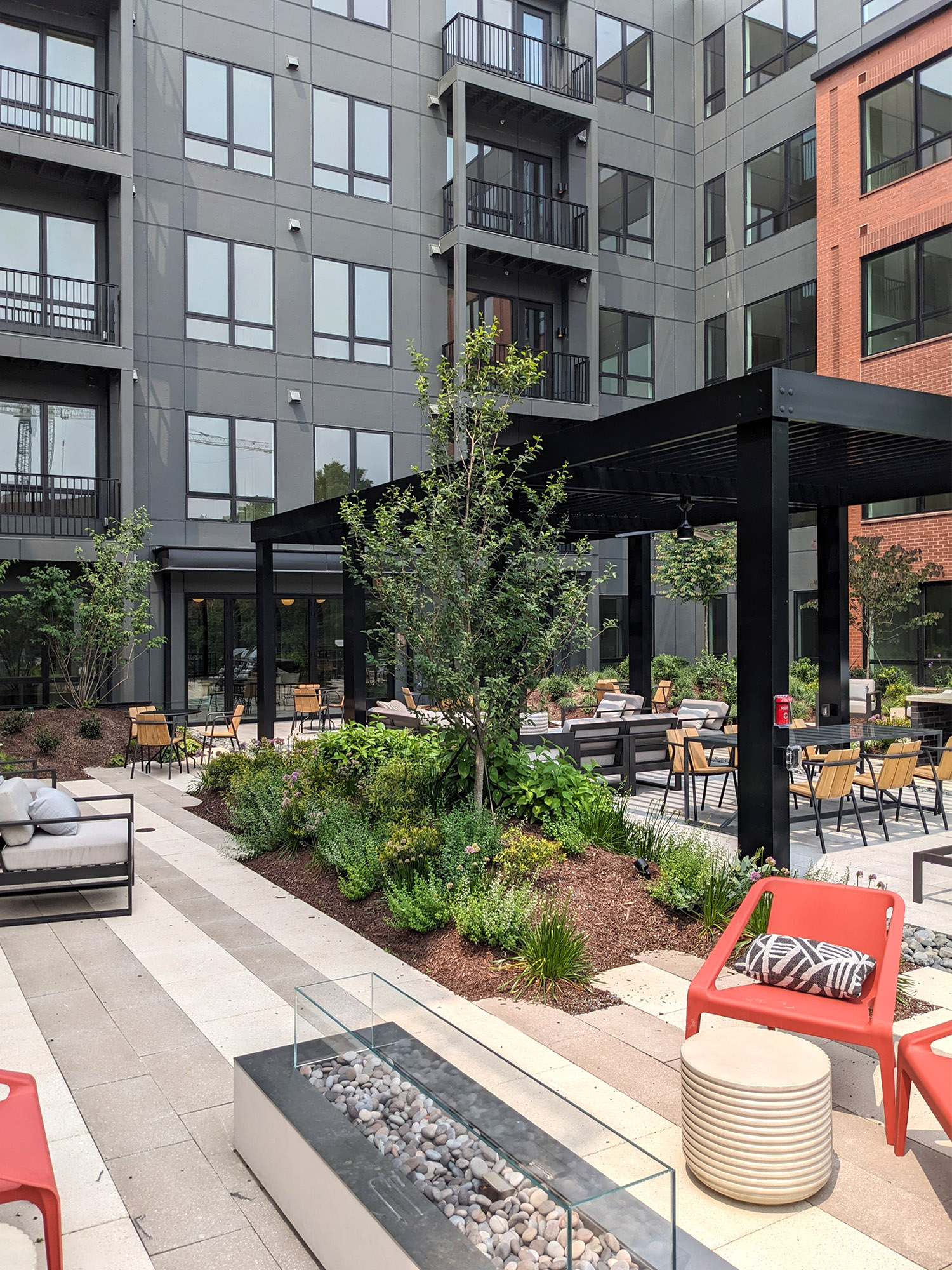
The courtyard leverages its southern orientation, offering both the large scale view of the plaza and the intimacy of private terraces. Landscape mounding, a pergola, and other amenities further articulate the space.
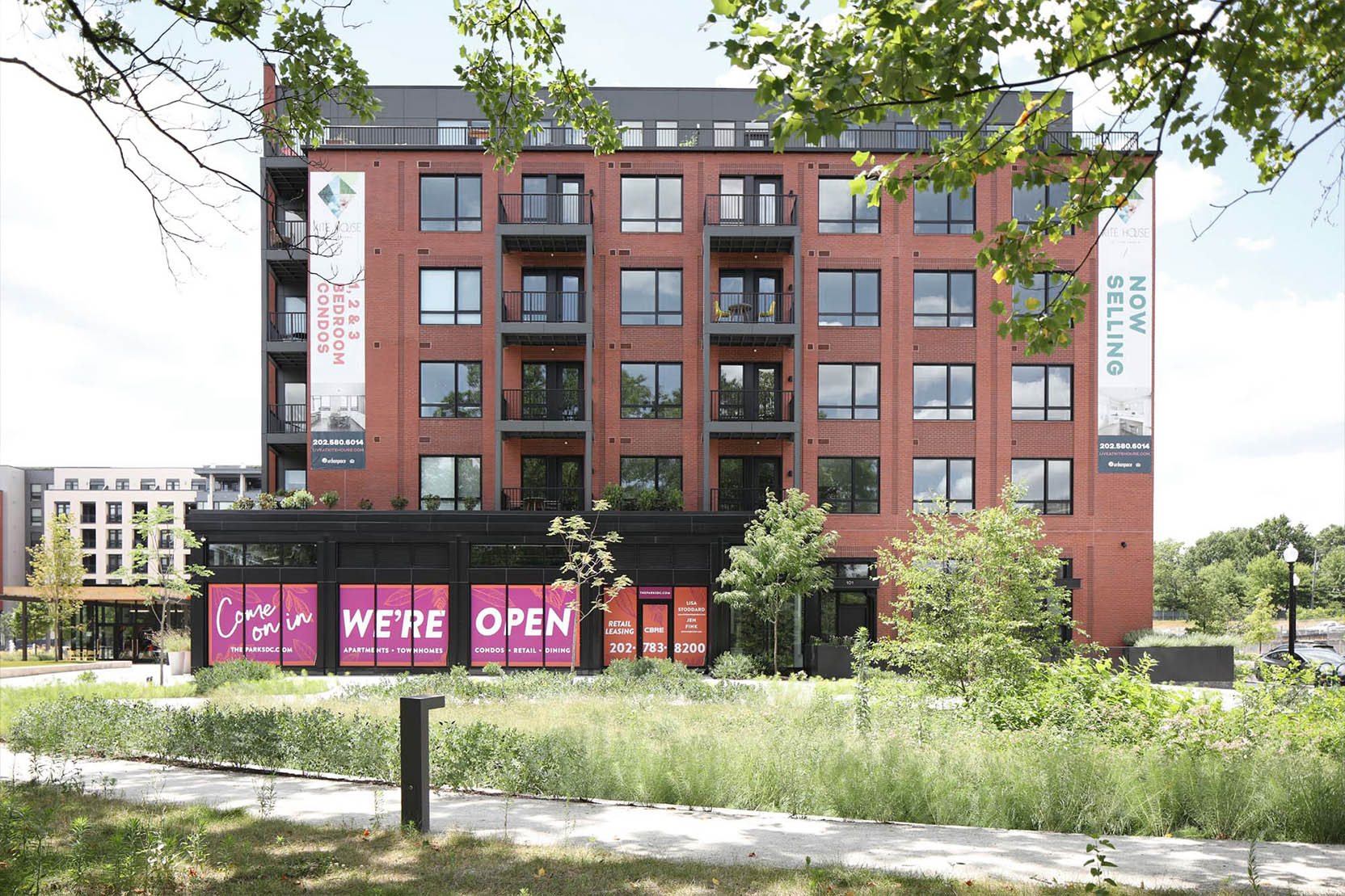
While several units can enjoy a spacious balcony, most benefit from views over the plaza and historic oak trees.
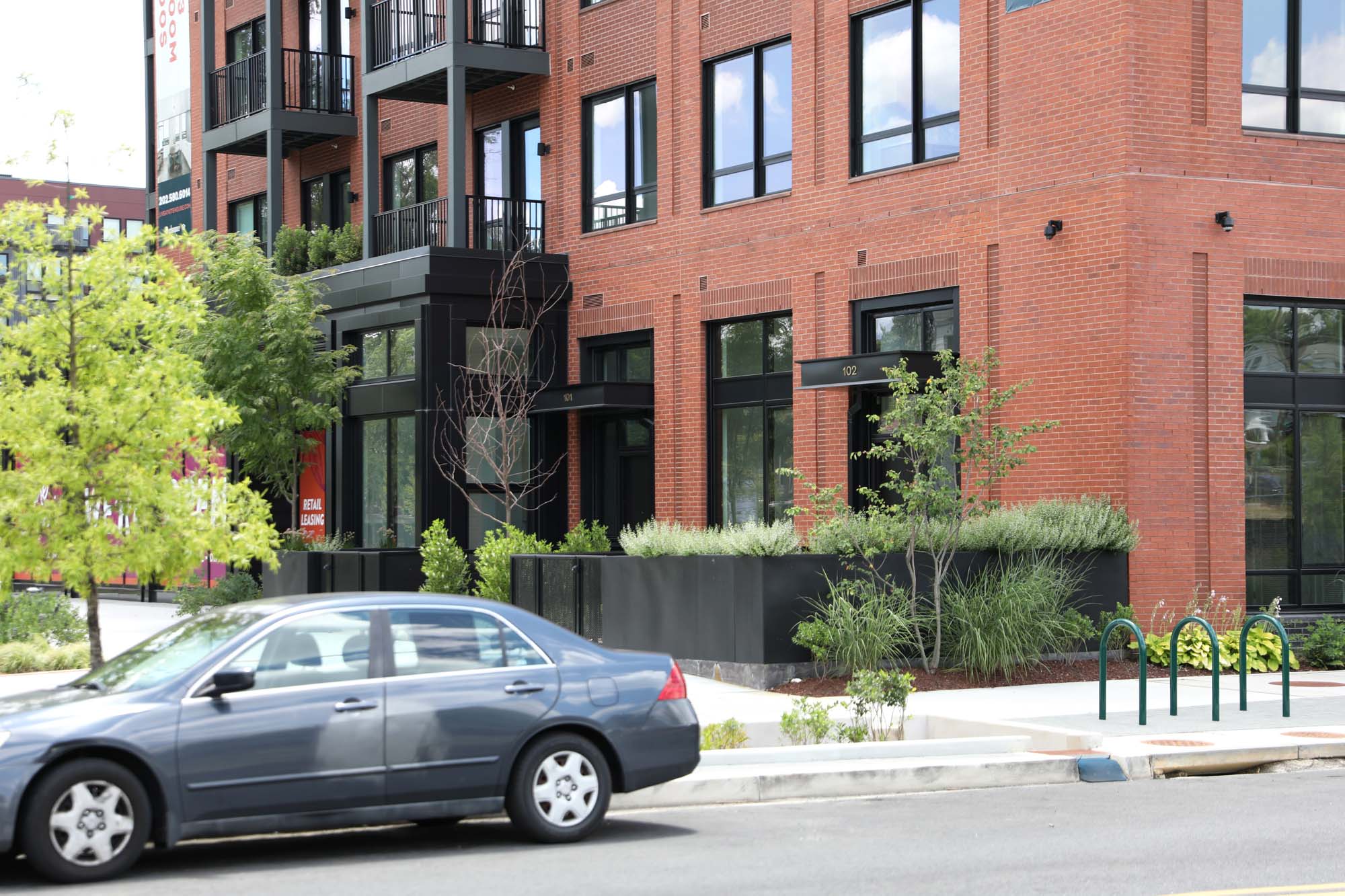
A few ground floor units benefit from high ceilings and a protected patio. The building detailing, while expressed in simple recesses and projections, intends to provide the rich street experience its historic counterparts offer.
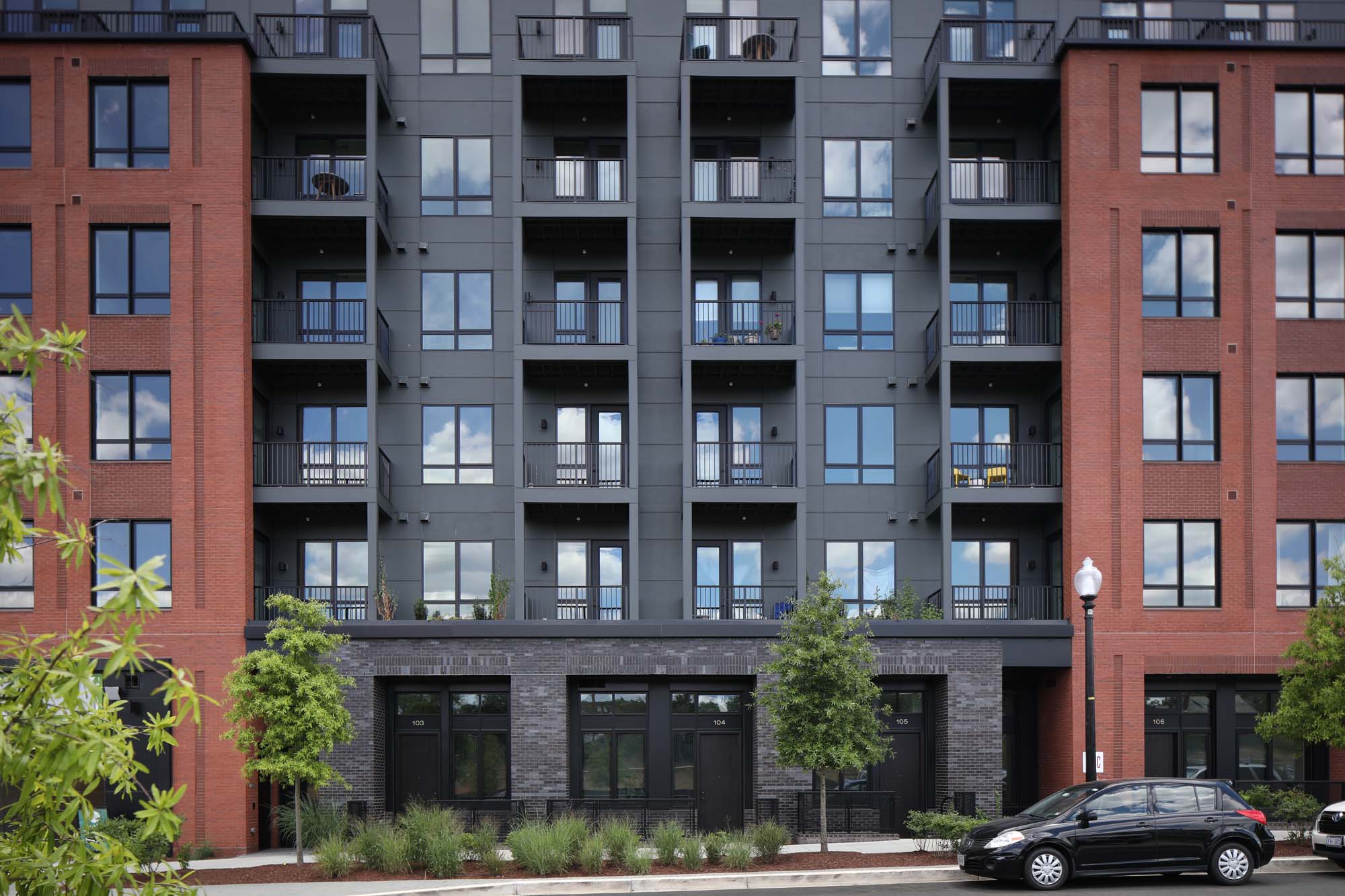
The articulation of planes and building materials transcend the wood frame over podium building type. Most ground floor units have also direct access to the indoor amenities.
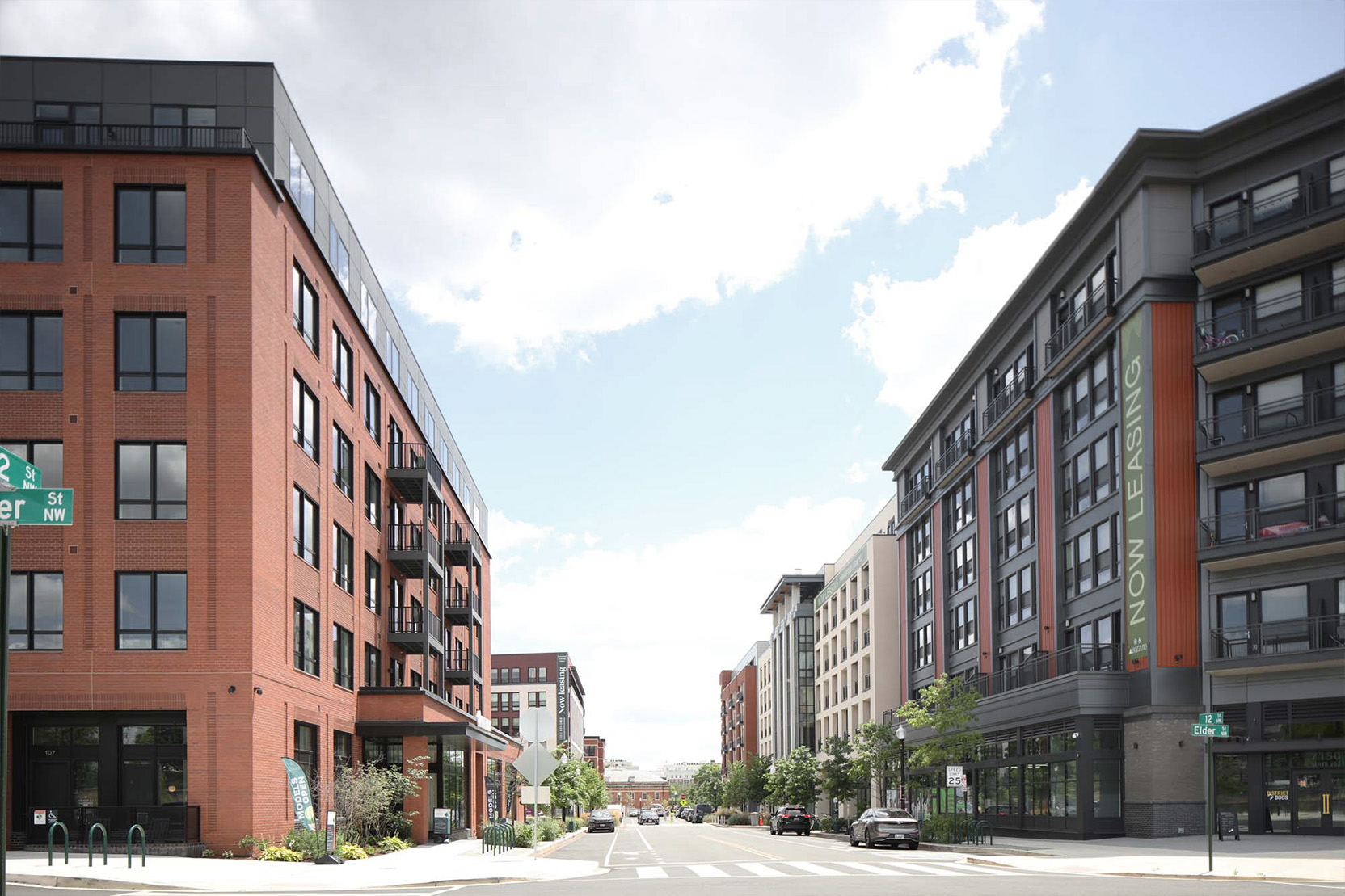
Like its neighboring buildings, Kite House sits on a now invisible large underground parking garage built from the Army Corps of Engineers in the Seventies. The coordination with the intricate semi-existing ground and underground conditions was one of the technical challenges of the project.