The Belly of Pau
Designed while working at Atelier Seraji Architectes et Associes
Pau, France
2014
project information
CLIENT City of Pau, France
SIZE 138,000 sf
PROGRAM office tower refurbishment, existing market hall renovation
SERVICES Architecture
STATUSCompetition, 2nd prize
ROLE Project Architect
COLLABORATORS
Y INGENIERIE (MEP, Civil and Structural Engineers)
Arte Factory (Renderings)
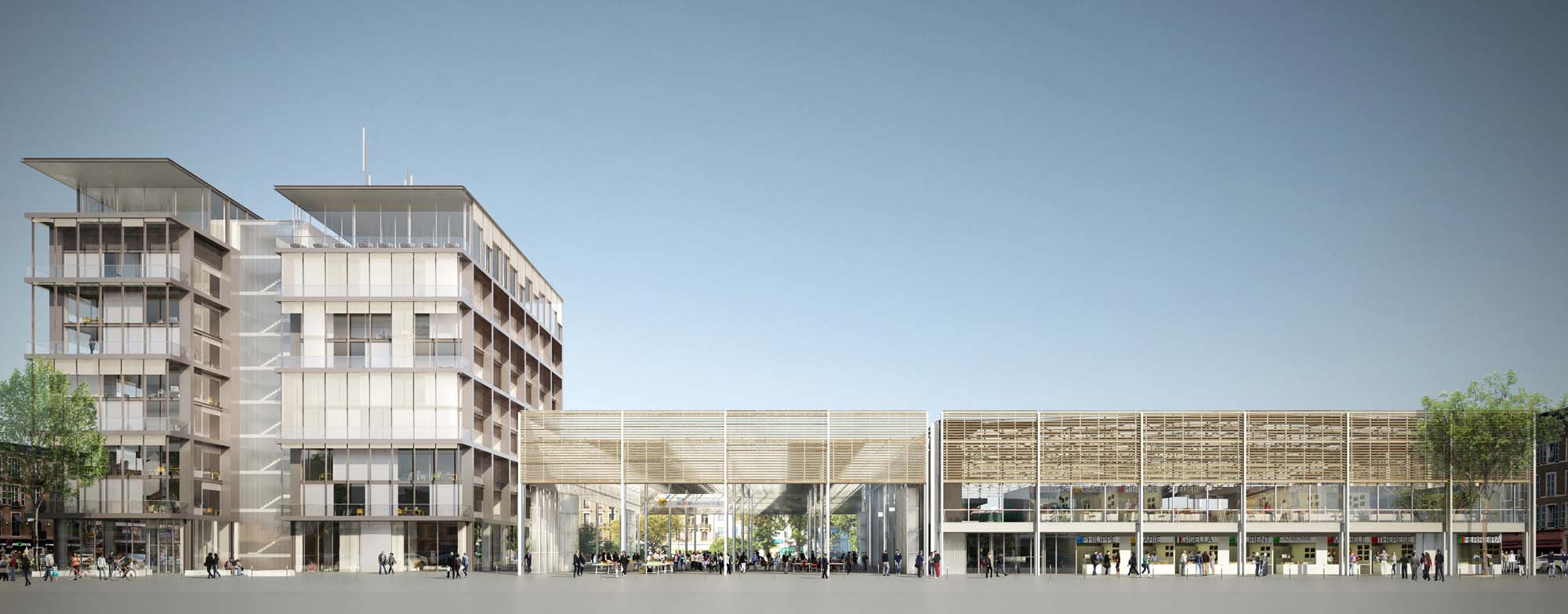
This project was received second at an international competition to refurbish an outdated complex from the seventies with offices and two market halls in the city of Pau in southwestern France.
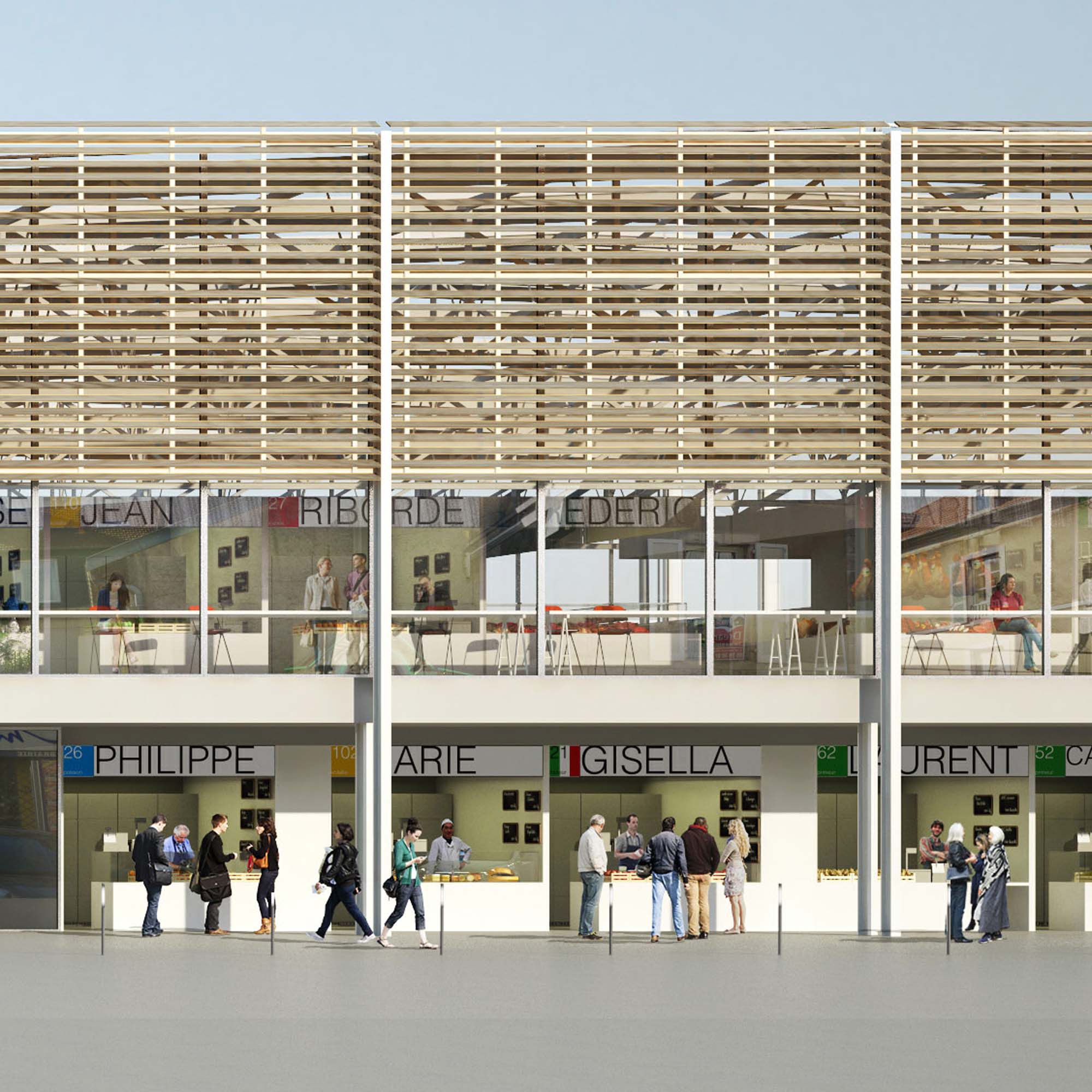
The indoor food hall and market is reconnected with the surrounding city through a transparent and porous facade. On the ground floor, double sided food vendors under a new portico revitalize the streetscape; on the upper floor circulation and seating areas activate the facade.
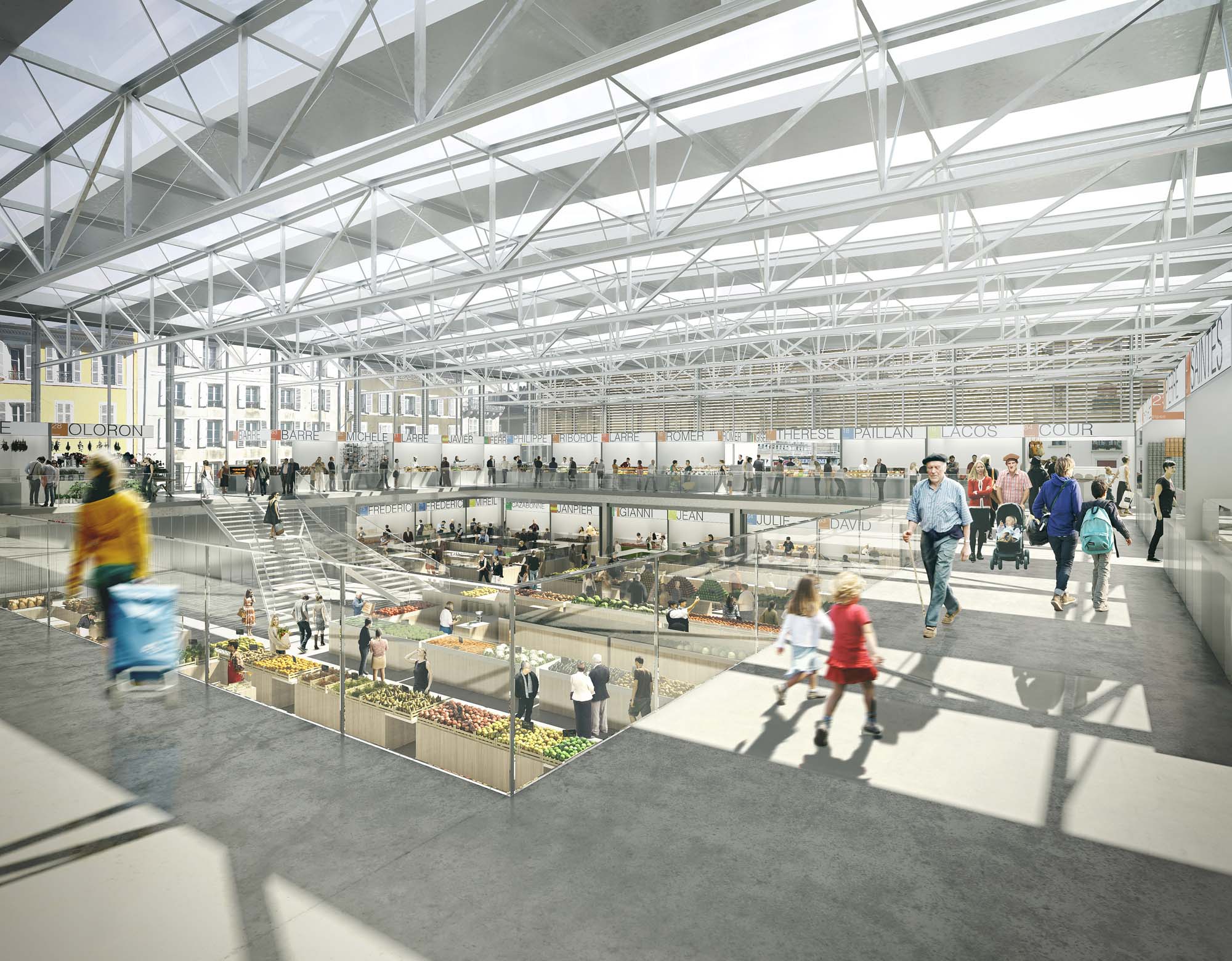
Inside, a mezzanine and atrium are created. The layout of stalls and circulation are meant to maximize the flow of light from the transformed existing roof.
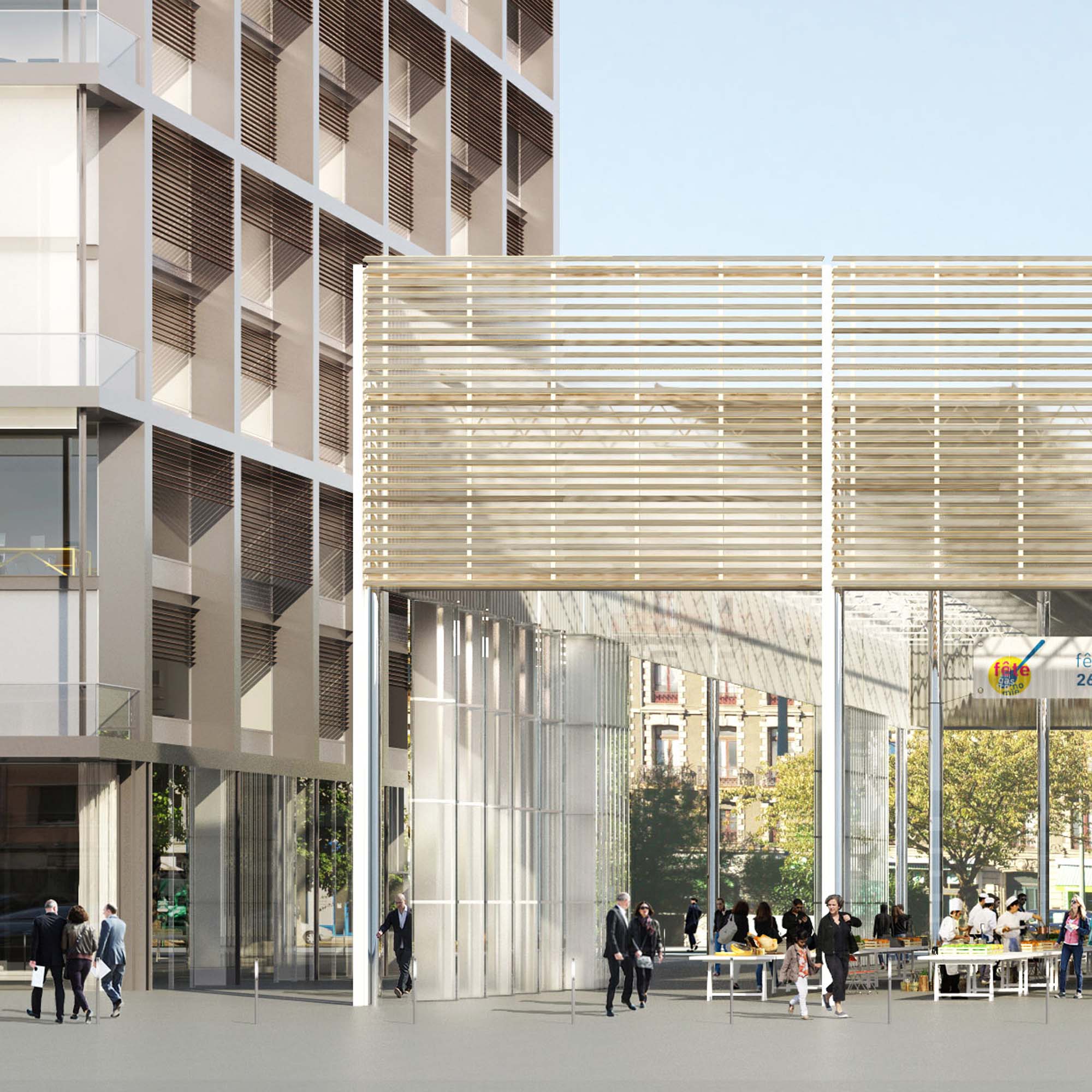
The center of the block between the market hall and the tower, formerly an enclosed, low-ceiling and dark food court, is transformed into a generous covered public space allowing better connectivity in the neighborhood. It is meant to host the weekly farmers market. Foldable partitions allow the space to host music festivals and other city events.
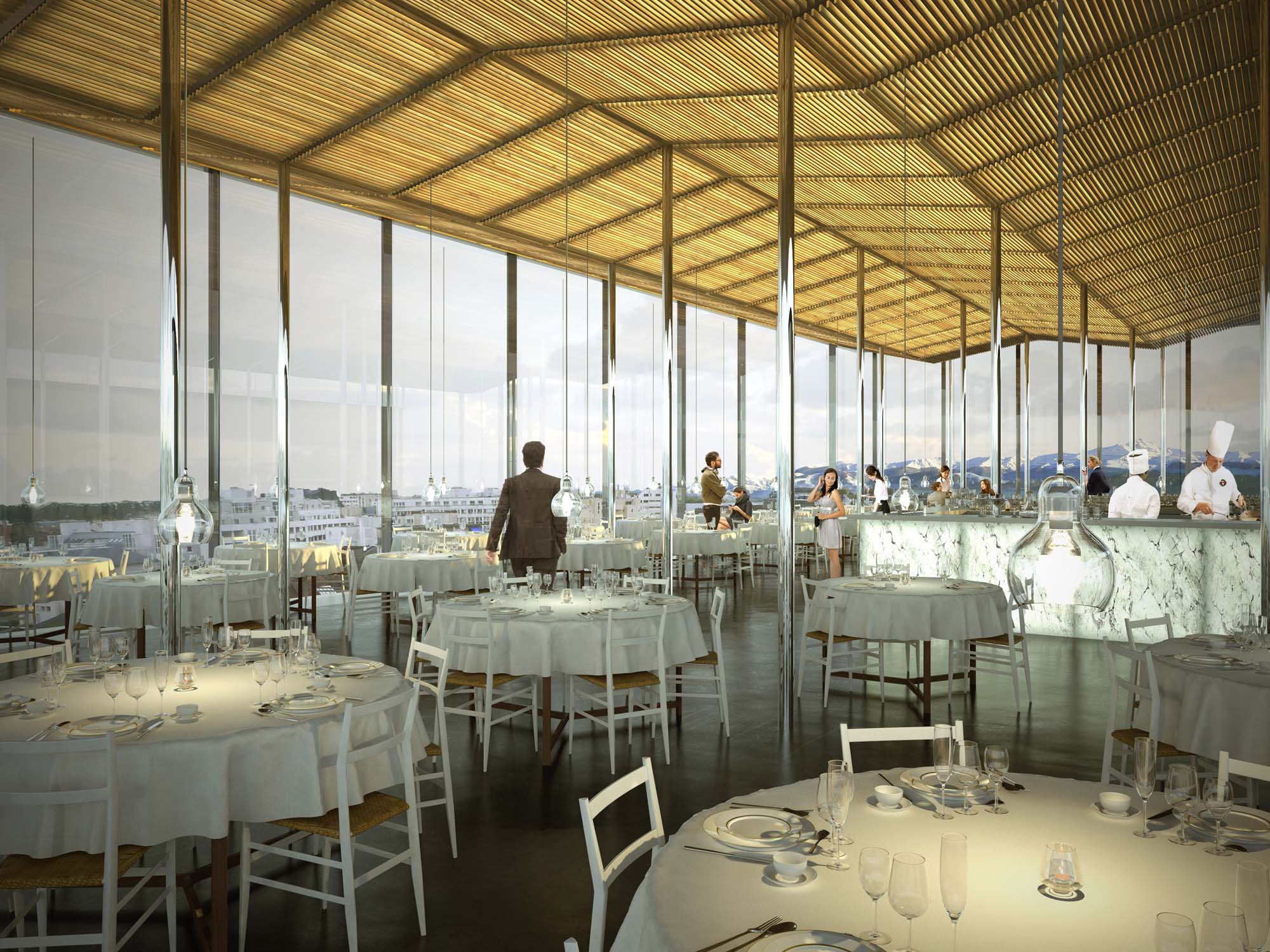
The office penthouse floor is transformed in a bar and a restaurant offering breathtaking views of the city and the Pyrenees Mountains.
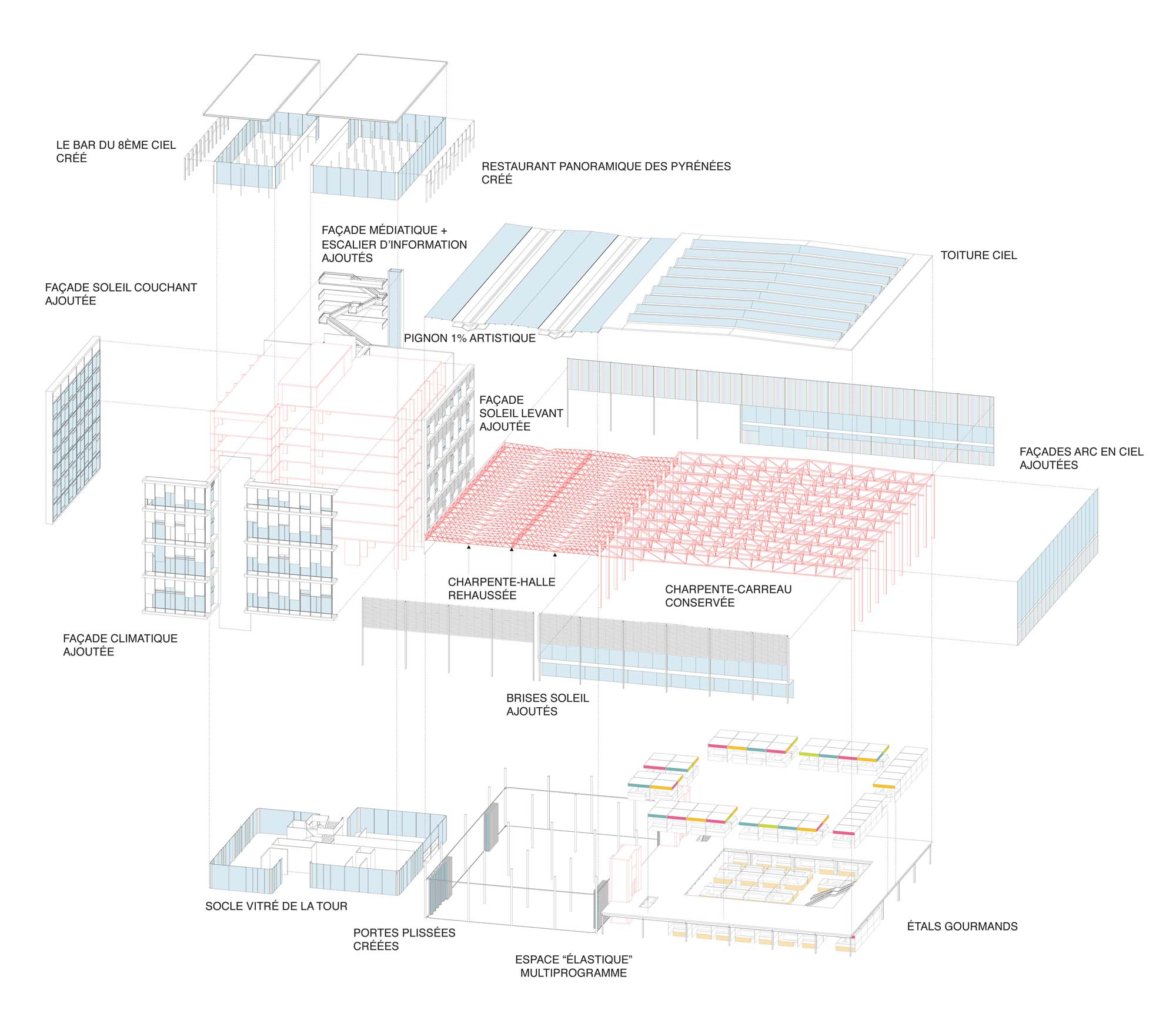
The projects reuses a vast majority of the existing structure while updating the envelope, exceeding the sustainability requirements of the competition.