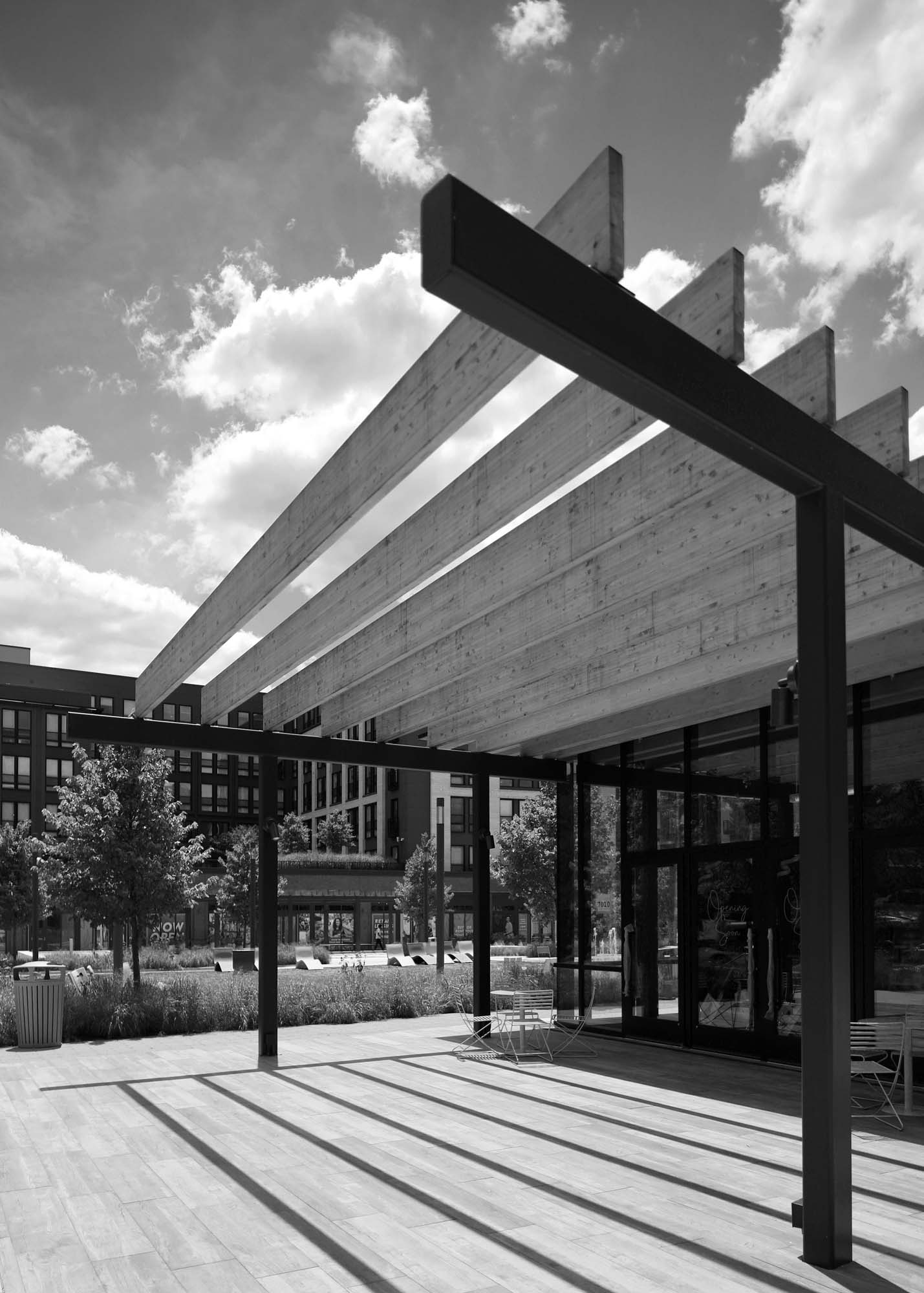Pavilion at Walter Reed
Washington, DC
2019-2023
Designed, developed and built while working at Hickok Cole Architects.
project information
CLIENT Hines, Urban Atlantic, Triden
SIZE 1,100 sf
PROGRAM Retail Pavilion cold dark shell, retail elevator vestibule, public restroom
SERVICES Architecture
ROLE Project Designer and Project Architect from initial concept to end of construction
COLLABORATORS
SK&A (Structural Engineer)
Bowman (MEP and Civil Engineers)
RJC (Envelope consultant)
Oehme, van Sweden (Plaza Landscape Architect)
Torti Gallas and Partners (Plaza Architect)
CBG (General Contractor)
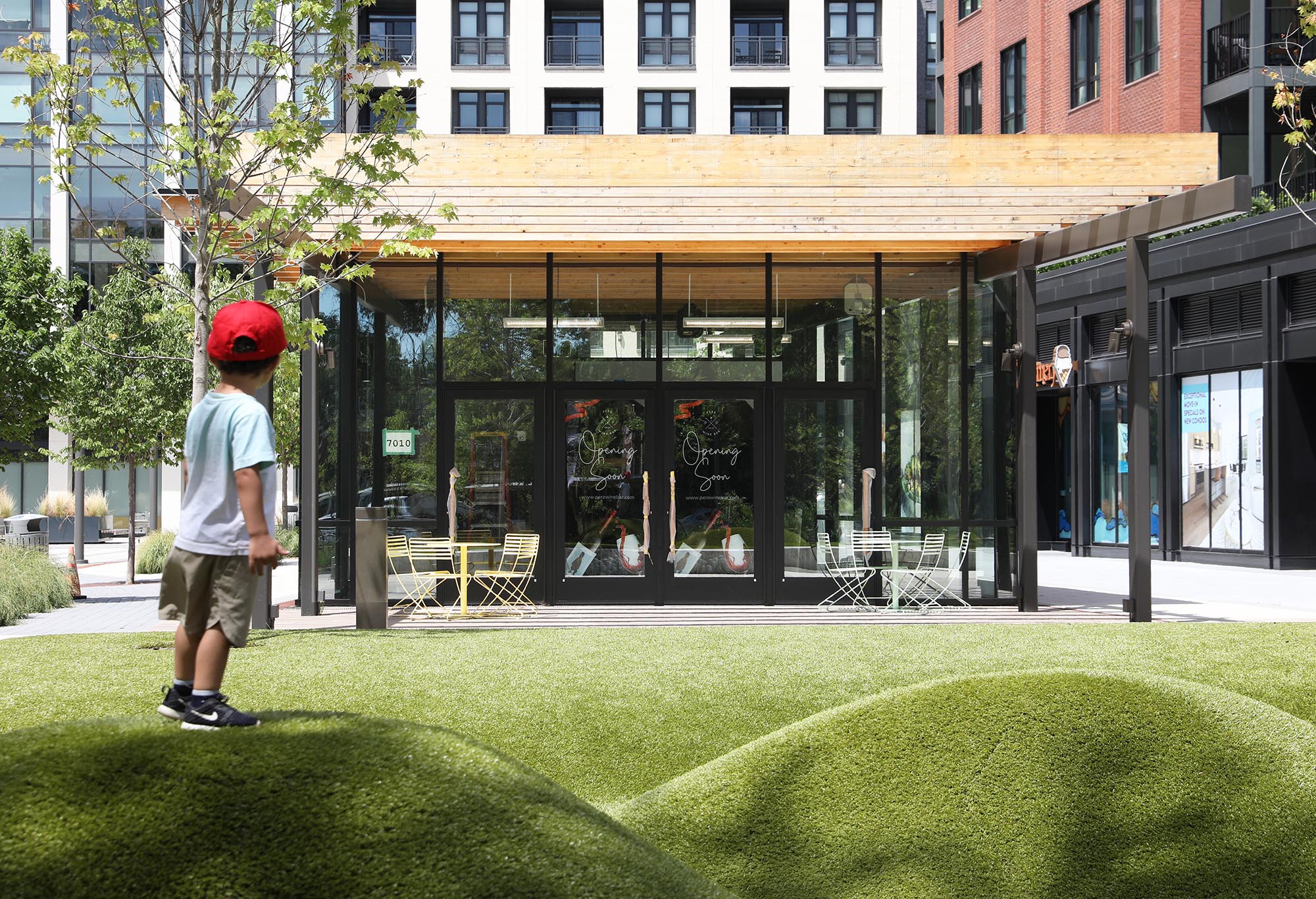
Within the Historic Walter Reed development, on top of an existing parking garage, the Pavilion activates a new plaza surrounded by three housing projects.

Almost an inhabited pergola, it shelters a retail space, an elevator for retail patrons and a public restroom. A terrace opens up towards a children play area.
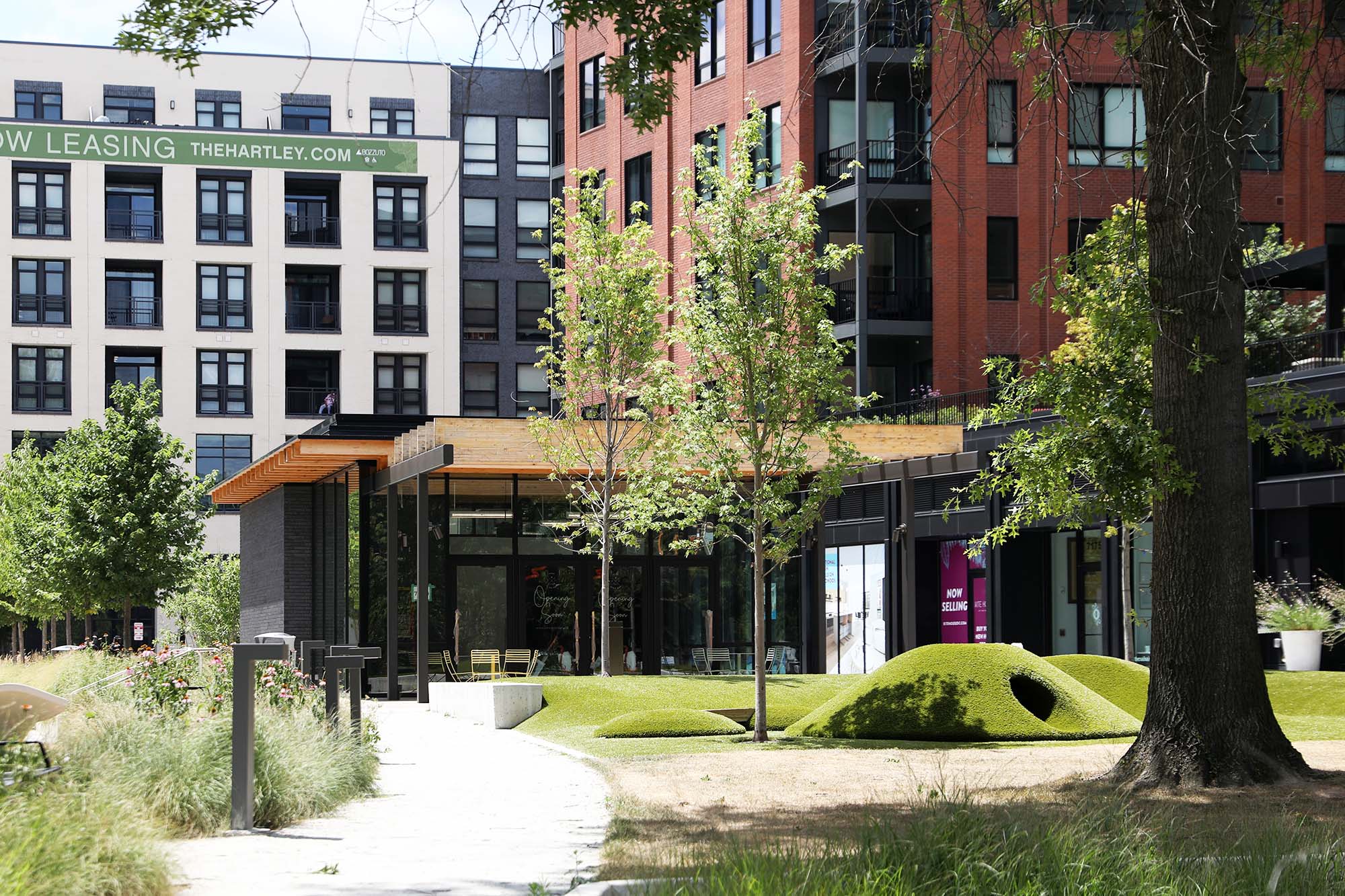
Made of white cedar glulam beams gently bearing on minimal steel portals, the roof covers
a solid brick mass and the retail glass enclosure.
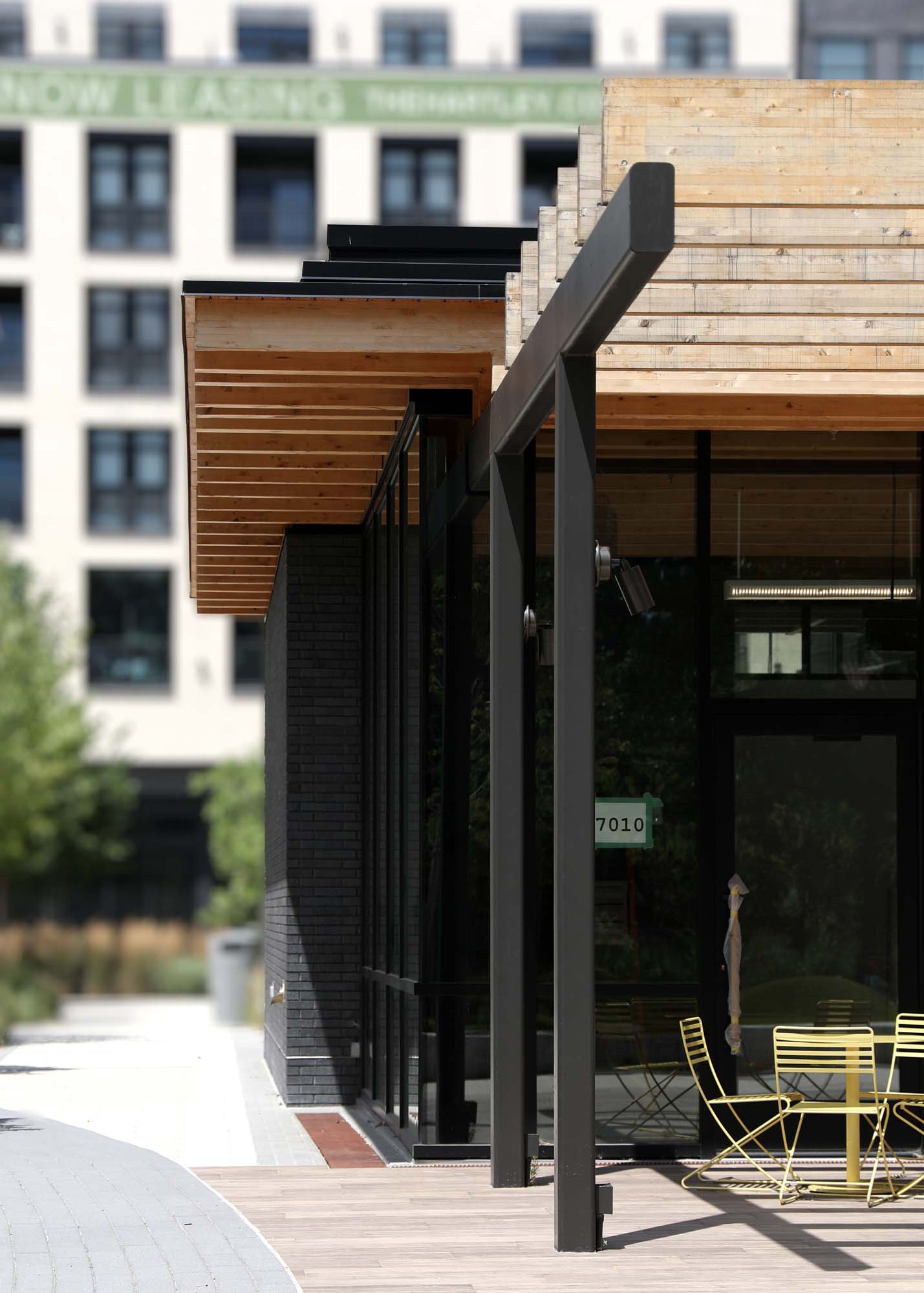
The beam overhang is achieved by having the top laminations of the glulam continue, allowing for a thinner roof edge.
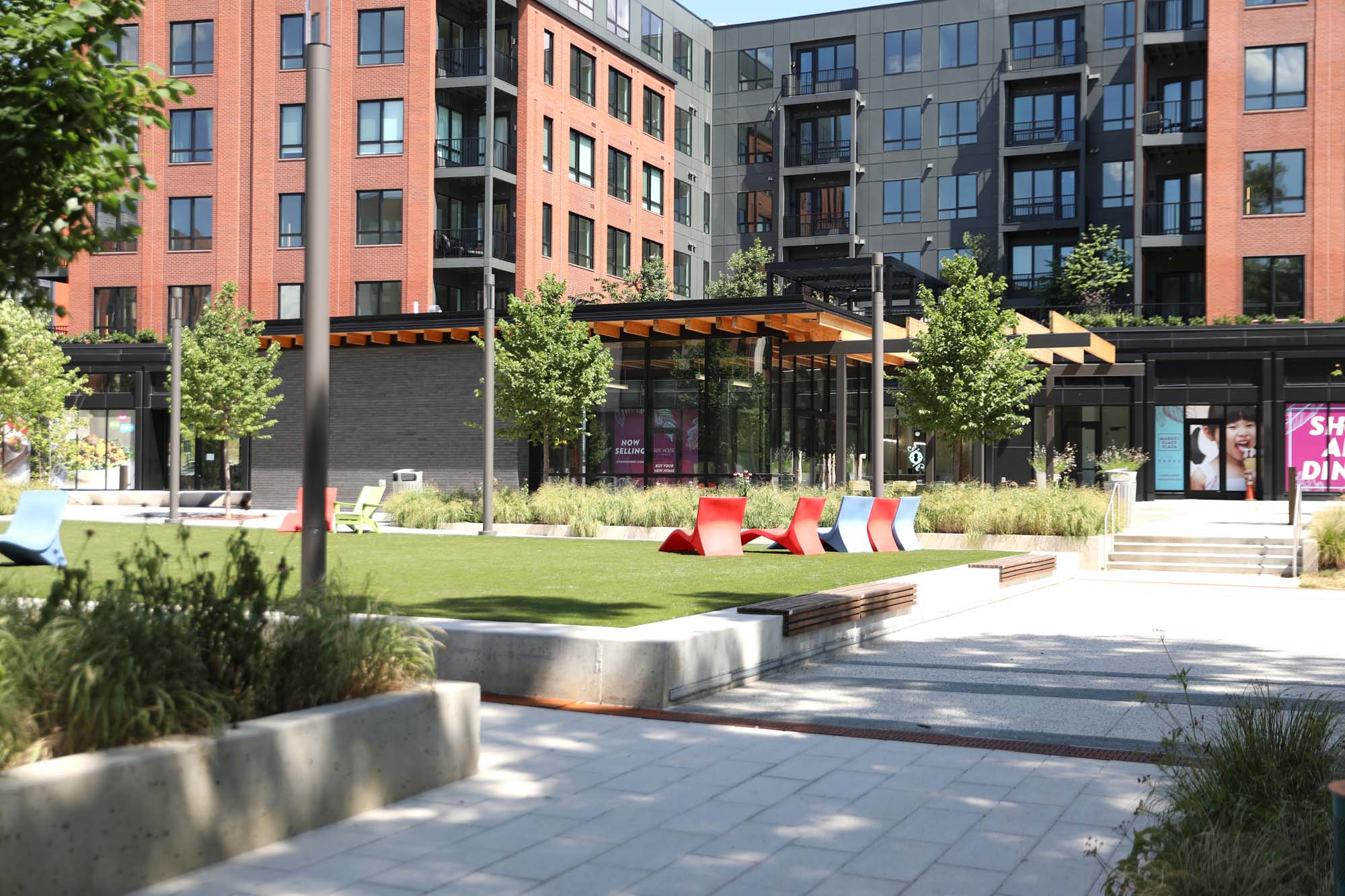
Towards the retail access to the outdoor terrace, the beams grow thicker and closer as the span increases. The roof is designed to support a potential intensive green roof in the future.
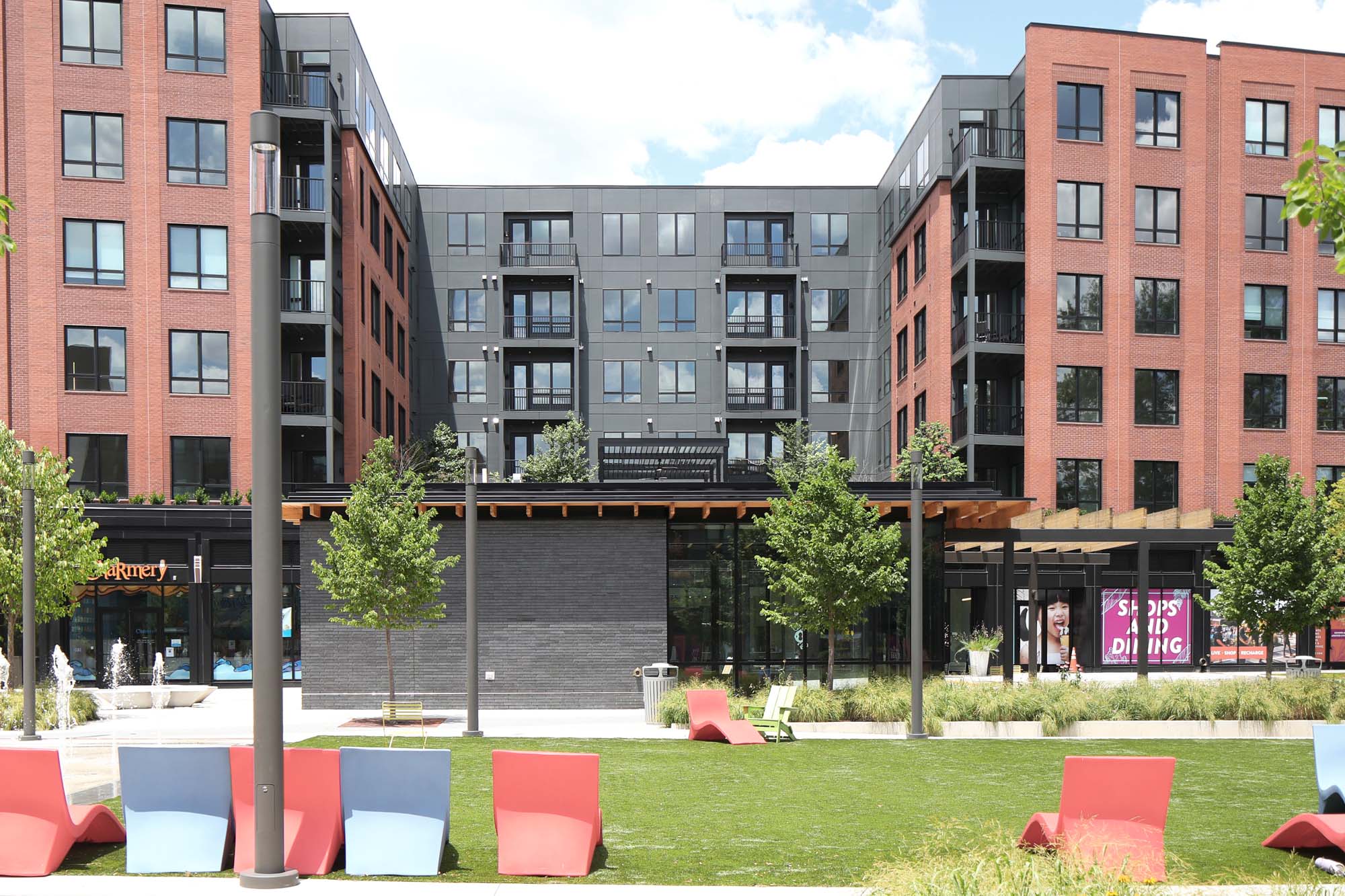
The roof echoes the retail ground floor of the Kite House building behind.
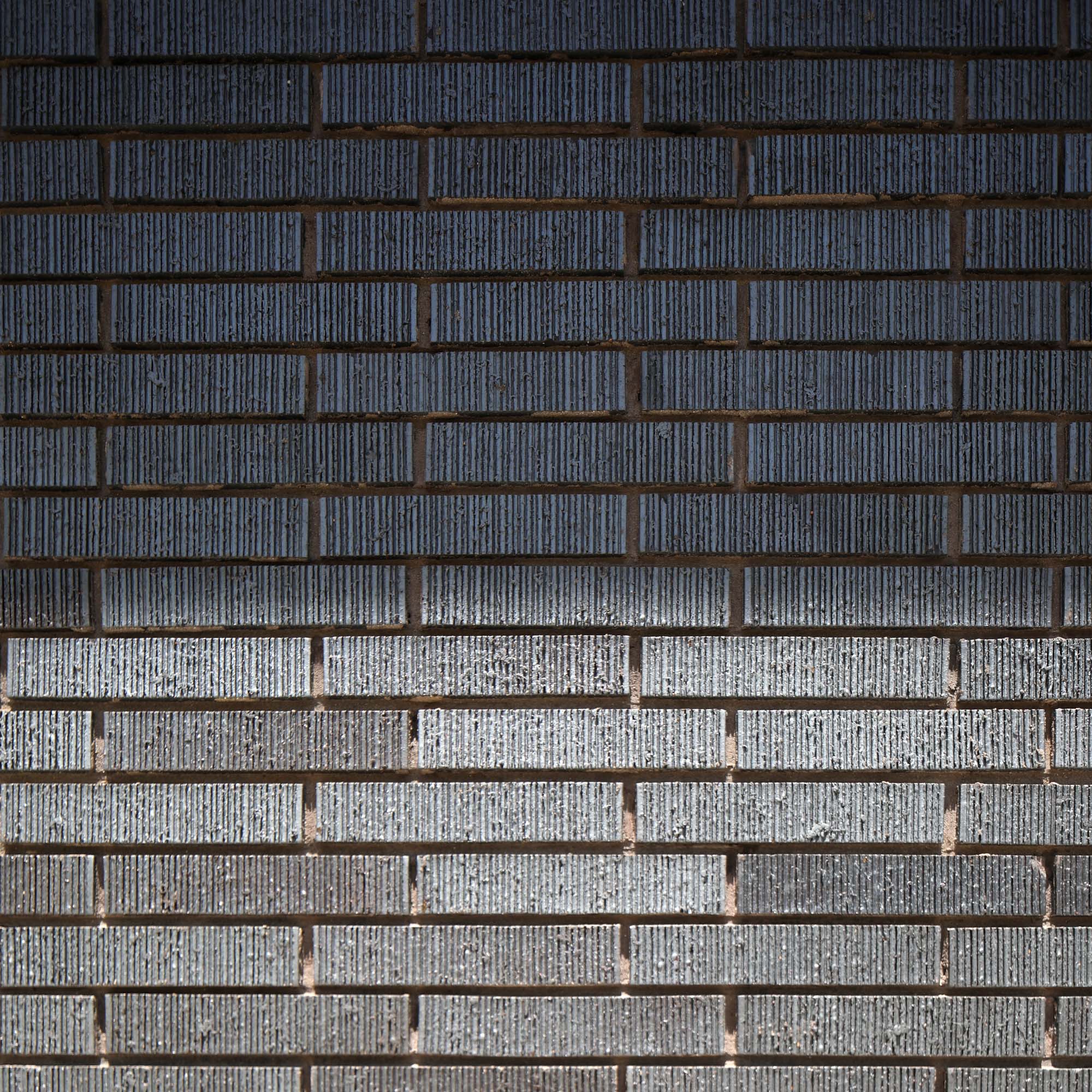
To contrast with the smooth glass enclosure, textured norman ironspot brick is used.

Overhangs, roof structure repetition and orientation, and articulation of each mass enhance the dynamic perception of the building.
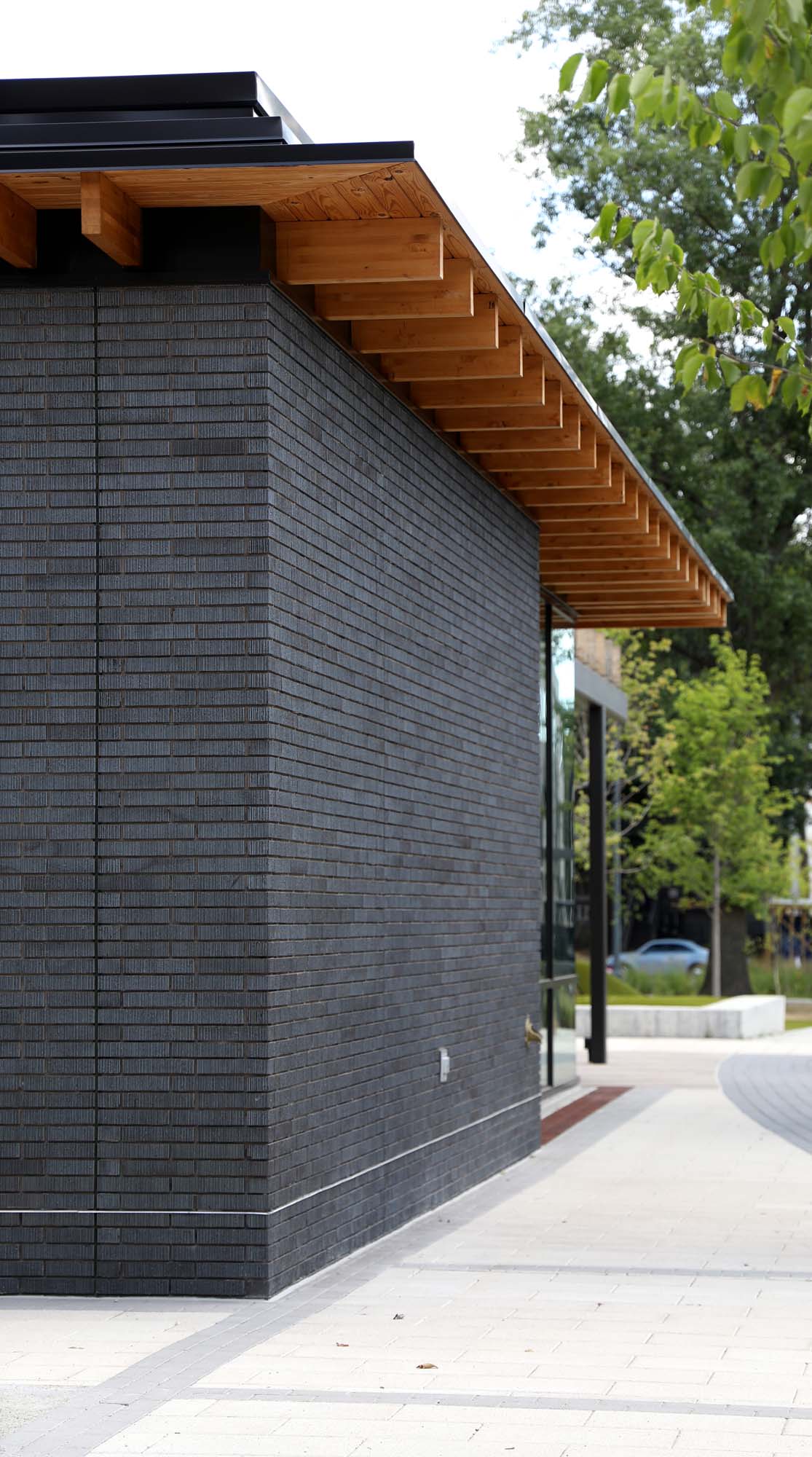
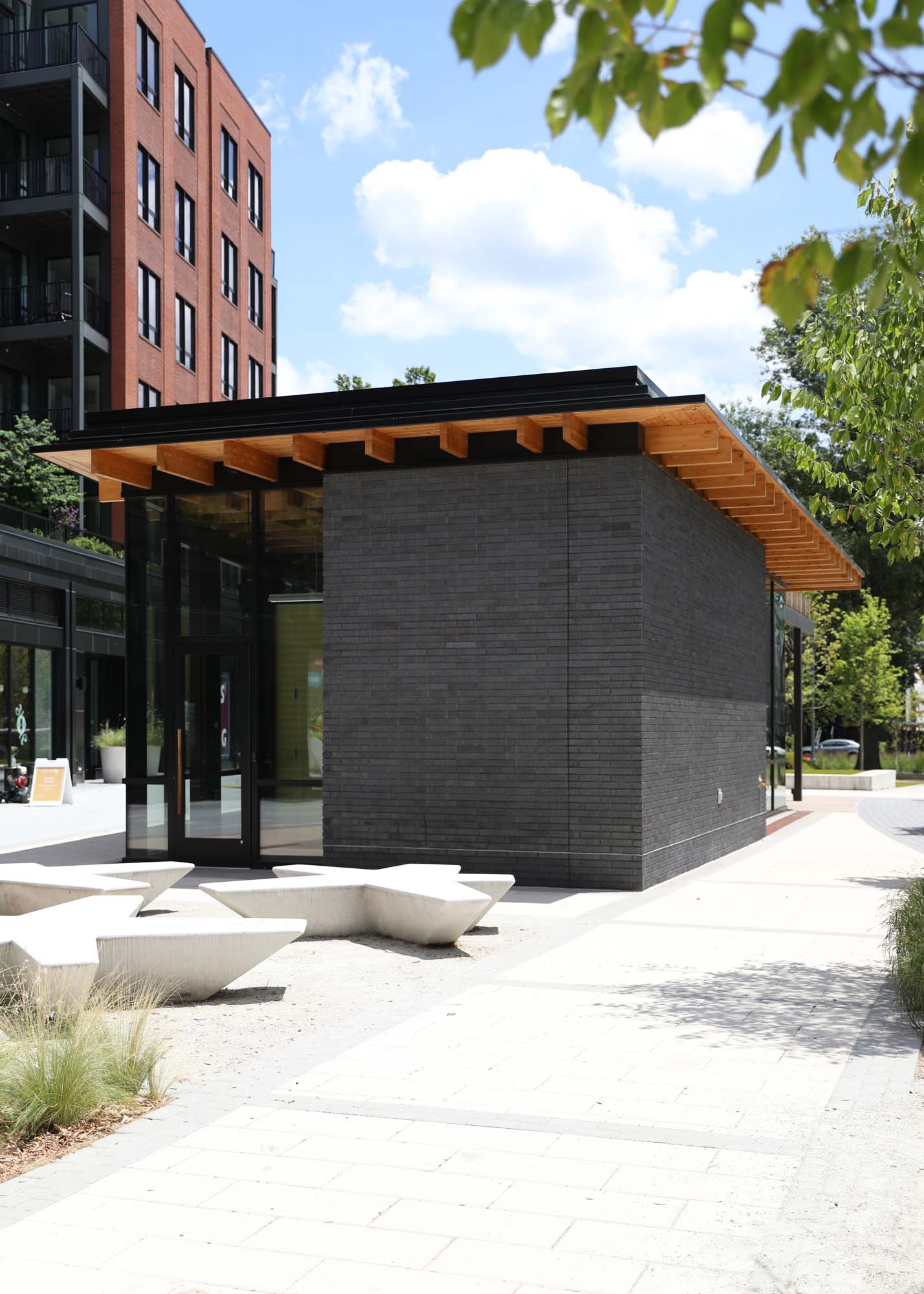
The entrance of the elevator vestibule and the access to the restroom are located on the narrow side of the building.
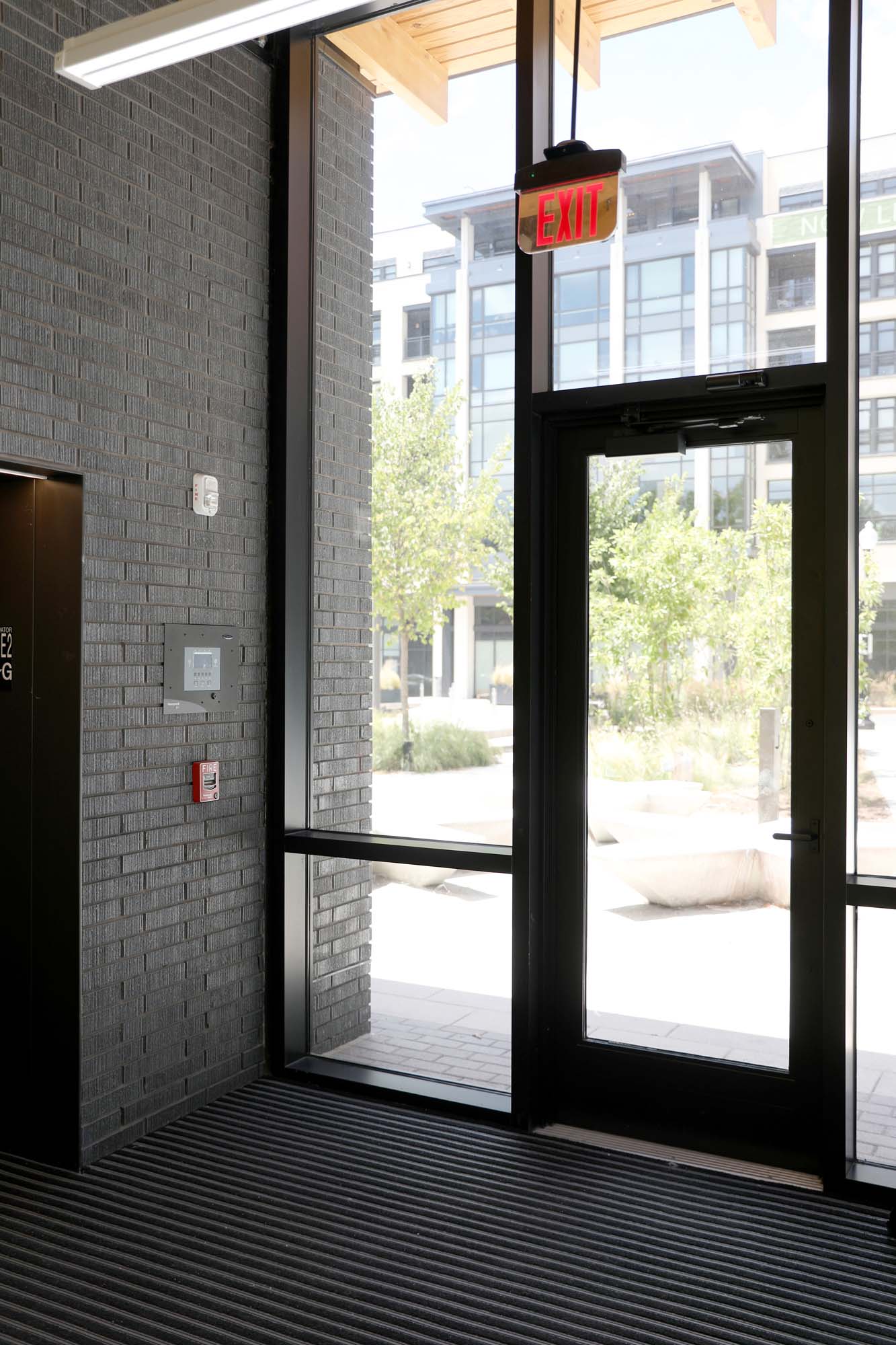
The brick mass is continuous from inside to outside.
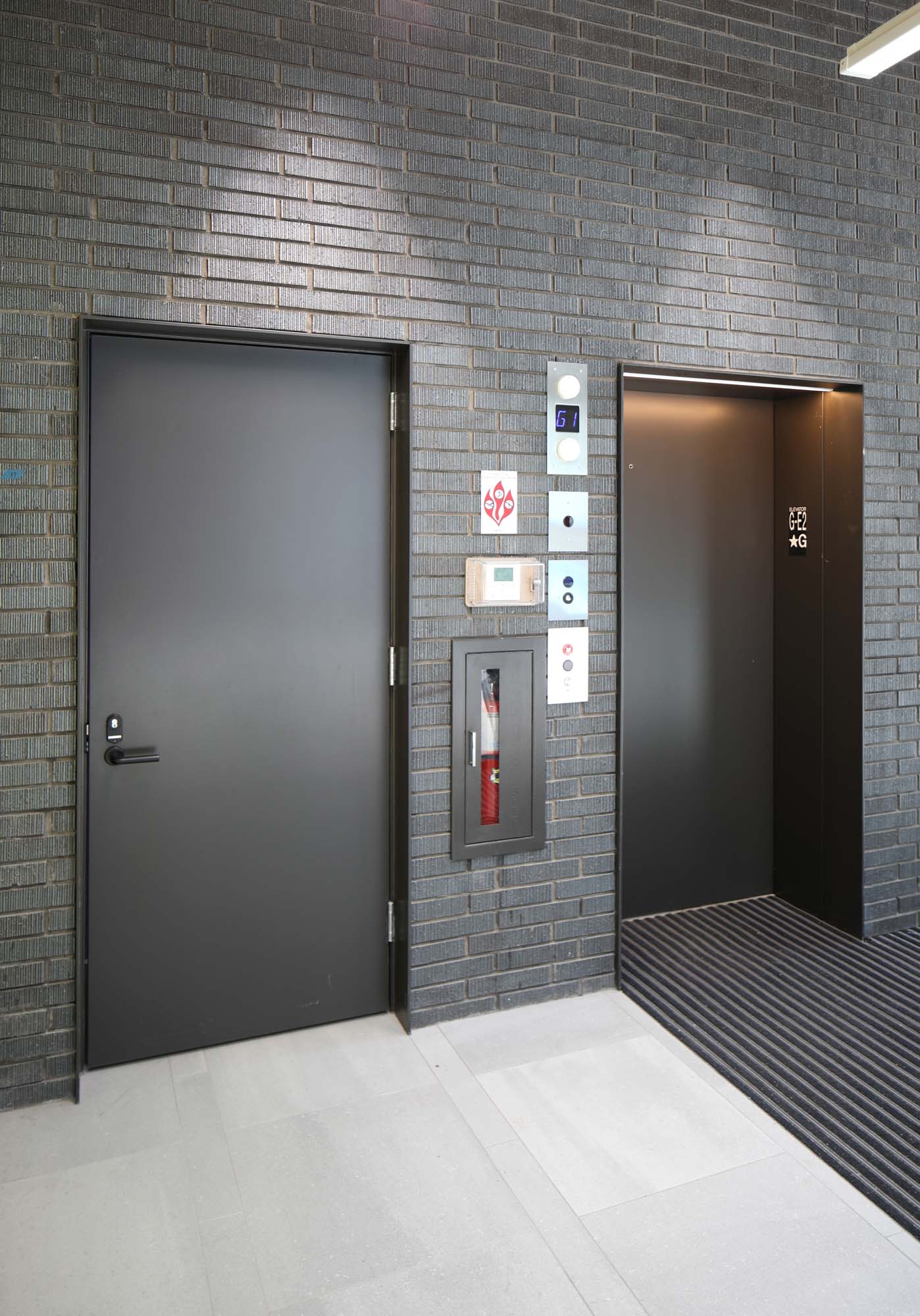
Loose lintels to hold the brick above interior doors are used to frame the door openings.
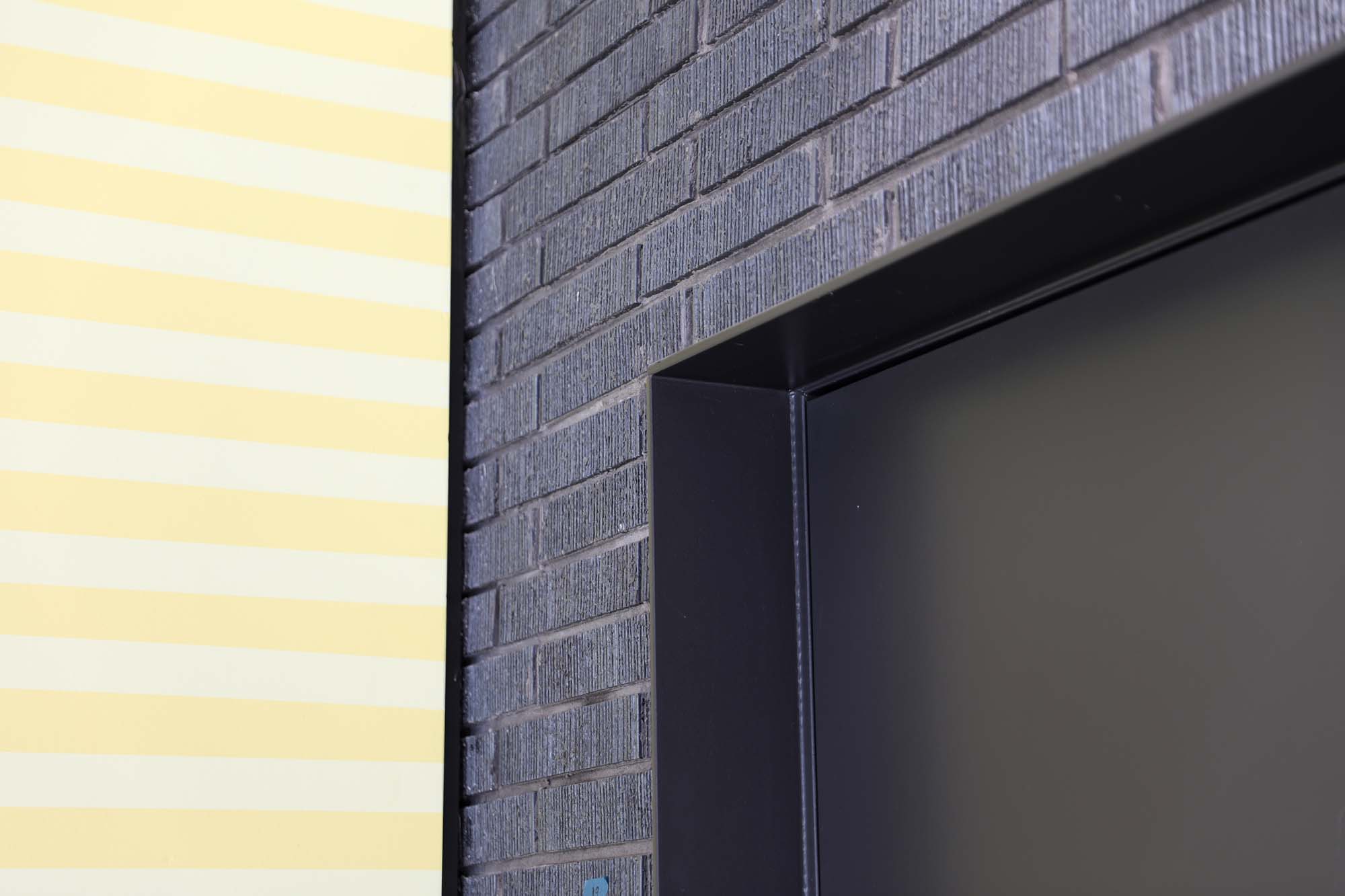
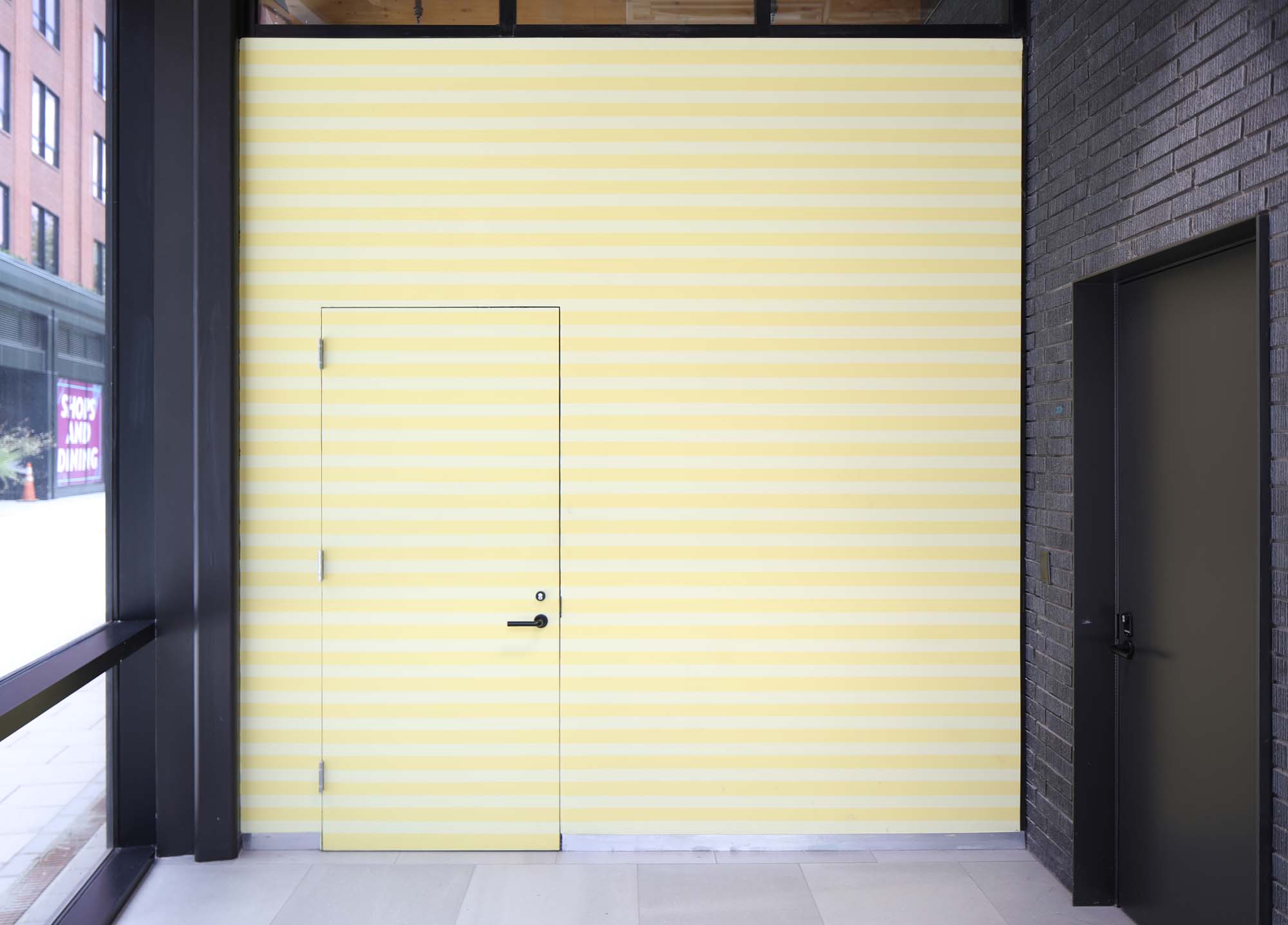
The partition separating the retail space and the public vestibule echoes the rhythm of the beams with its striped paint.
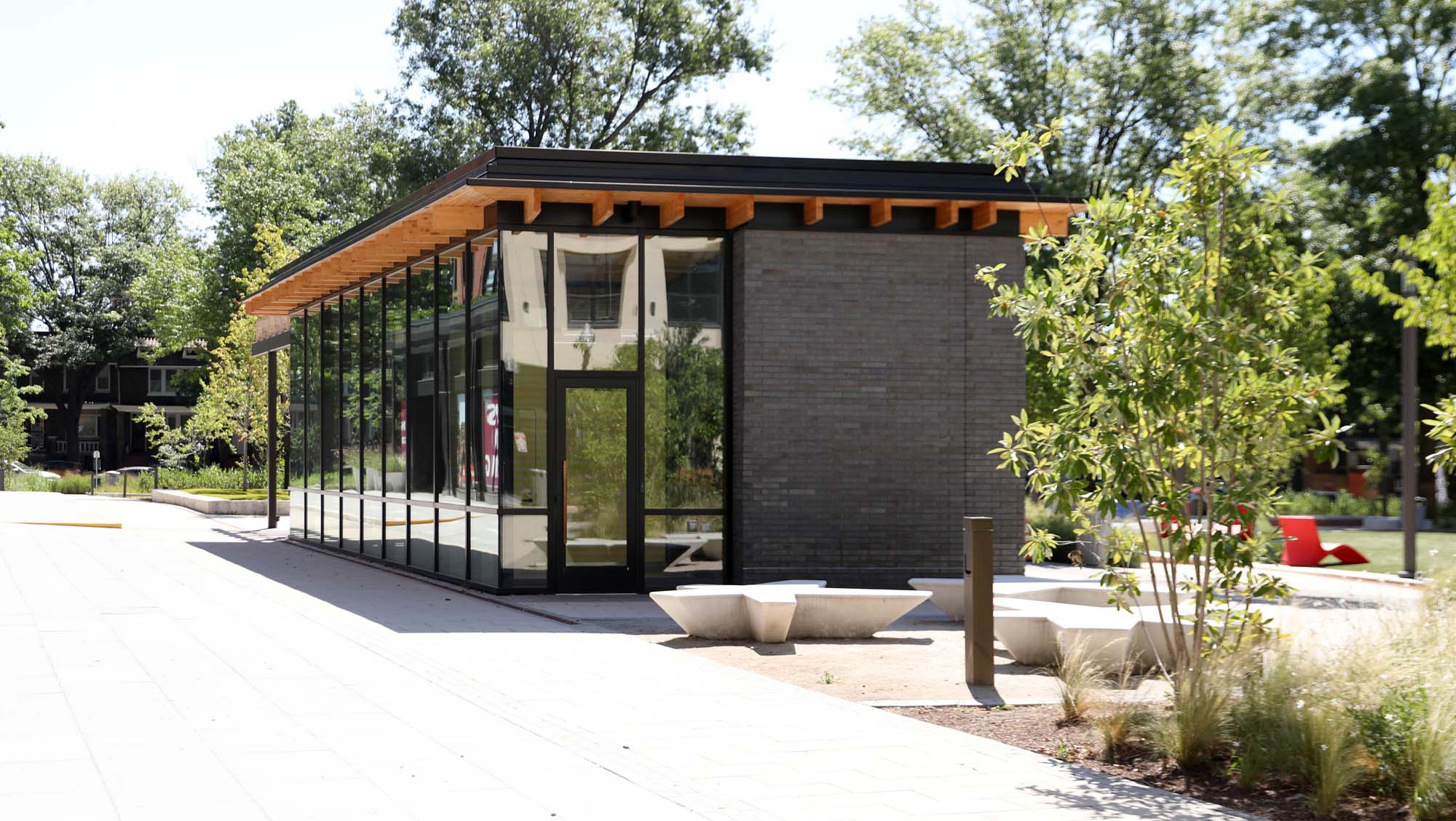
As the mass is concentrated to the south side reducing heat loads, the north facade is fully glazed to create an engaging retail corridor.
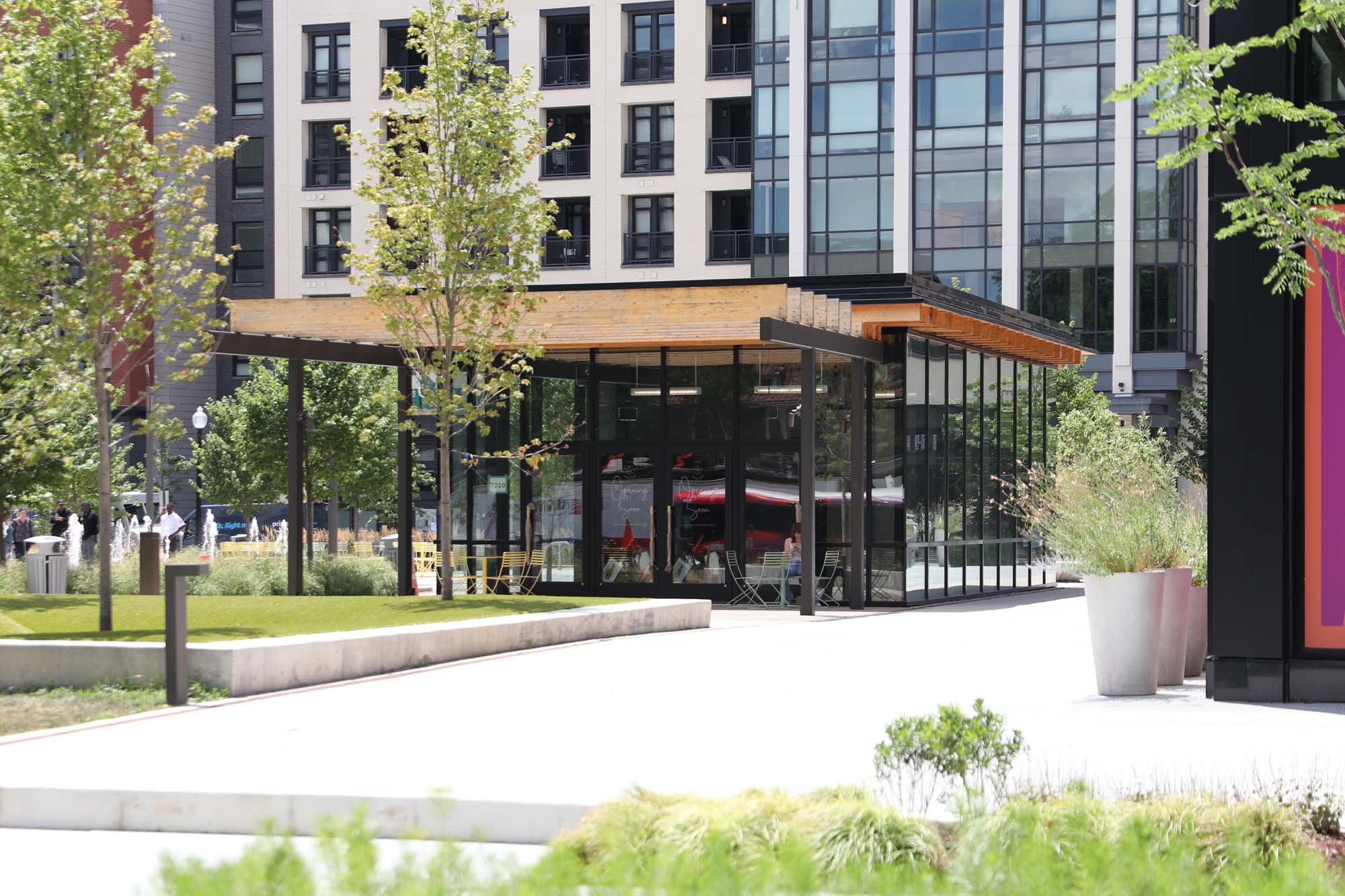
Fully leveraging its trapezoidal footprint, the Pavilion opens up to the retail terrace.
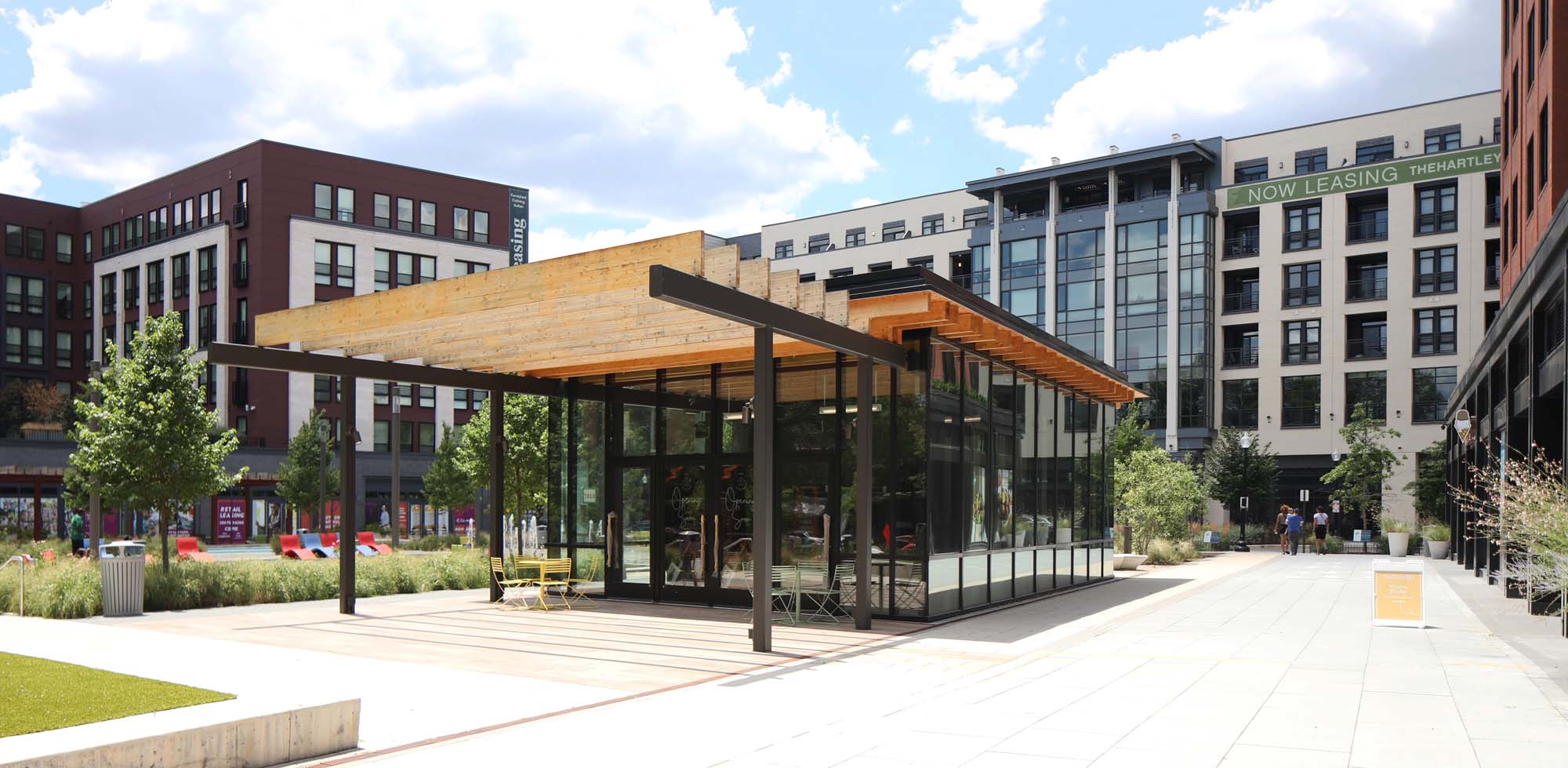
It is defined and partially shaded by open glulam beams.
